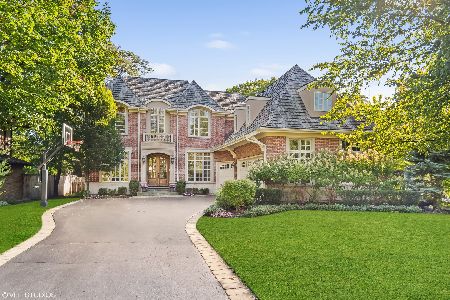1259 Linden Avenue, Deerfield, Illinois 60015
$602,000
|
Sold
|
|
| Status: | Closed |
| Sqft: | 3,042 |
| Cost/Sqft: | $208 |
| Beds: | 5 |
| Baths: | 3 |
| Year Built: | 1955 |
| Property Taxes: | $16,554 |
| Days On Market: | 2537 |
| Lot Size: | 0,26 |
Description
This one-of-a-kind Prairie style home in Woodland Park is ready! The home underwent a complete renovation in 2004 including a 2nd story addition designed by architect Harold "Bud" Dietrich. At this time, all of the windows were replaced or installed with Low Energy Efficient Dual Payne Casement Windows or Anderson Decorative Art Glass Windows under License from The Frank Lloyd Wright Foundation. All 5 bedrooms are large with extra storage space and closet organizers. The home boasts 2 wood burning fireplaces including one in the finished lower level complete with a wet bar. New furnace and AC installed in November, 2017. All hardwood floors refinished in 2018. Freshly painted as well. Just over a mile to both elementary and middle school and minutes to parks and downtown Deerfield. If you are ready to make Deerfield your community, this is your address!
Property Specifics
| Single Family | |
| — | |
| Prairie | |
| 1955 | |
| Full | |
| — | |
| No | |
| 0.26 |
| Lake | |
| Woodland Park | |
| 0 / Not Applicable | |
| None | |
| Lake Michigan | |
| Sewer-Storm | |
| 10267623 | |
| 16291100080000 |
Nearby Schools
| NAME: | DISTRICT: | DISTANCE: | |
|---|---|---|---|
|
Grade School
Wilmot Elementary School |
109 | — | |
|
Middle School
Charles J Caruso Middle School |
109 | Not in DB | |
|
High School
Deerfield High School |
113 | Not in DB | |
Property History
| DATE: | EVENT: | PRICE: | SOURCE: |
|---|---|---|---|
| 21 Jun, 2019 | Sold | $602,000 | MRED MLS |
| 29 Apr, 2019 | Under contract | $631,999 | MRED MLS |
| — | Last price change | $649,999 | MRED MLS |
| 8 Feb, 2019 | Listed for sale | $649,999 | MRED MLS |
Room Specifics
Total Bedrooms: 5
Bedrooms Above Ground: 5
Bedrooms Below Ground: 0
Dimensions: —
Floor Type: Carpet
Dimensions: —
Floor Type: Carpet
Dimensions: —
Floor Type: Carpet
Dimensions: —
Floor Type: —
Full Bathrooms: 3
Bathroom Amenities: Separate Shower,Double Sink,Soaking Tub
Bathroom in Basement: 0
Rooms: Bedroom 5,Office,Recreation Room,Foyer,Utility Room-Lower Level,Pantry,Walk In Closet
Basement Description: Finished
Other Specifics
| 2 | |
| Concrete Perimeter | |
| Asphalt | |
| Deck, Storms/Screens | |
| Landscaped | |
| 75X150 | |
| Unfinished | |
| Full | |
| Bar-Wet, Hardwood Floors, Heated Floors, First Floor Bedroom, First Floor Full Bath | |
| Range, Microwave, Dishwasher, Refrigerator, Washer, Dryer, Disposal, Stainless Steel Appliance(s) | |
| Not in DB | |
| — | |
| — | |
| — | |
| Wood Burning |
Tax History
| Year | Property Taxes |
|---|---|
| 2019 | $16,554 |
Contact Agent
Nearby Similar Homes
Nearby Sold Comparables
Contact Agent
Listing Provided By
@properties









