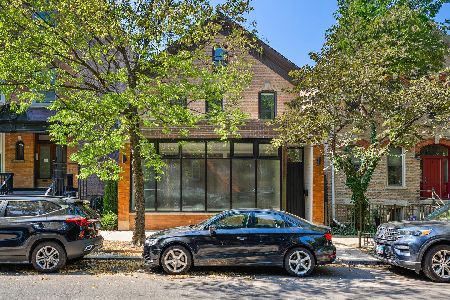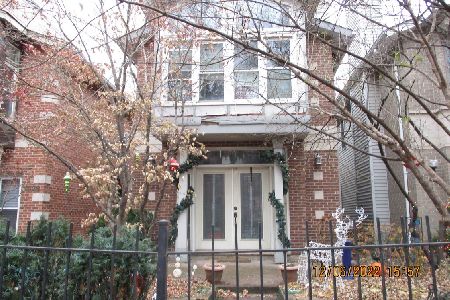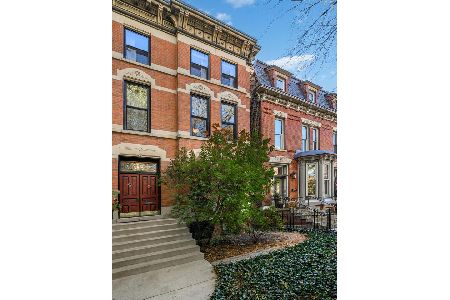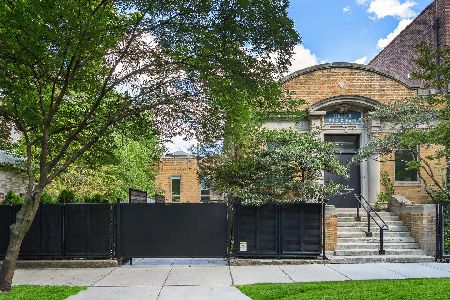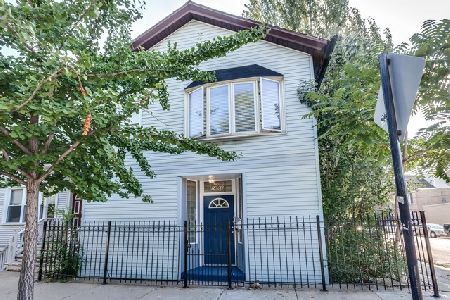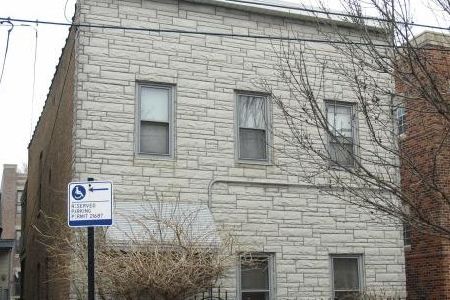1259 Marion Court, West Town, Chicago, Illinois 60622
$1,245,000
|
Sold
|
|
| Status: | Closed |
| Sqft: | 3,600 |
| Cost/Sqft: | $361 |
| Beds: | 3 |
| Baths: | 4 |
| Year Built: | 2000 |
| Property Taxes: | $16,852 |
| Days On Market: | 1799 |
| Lot Size: | 0,00 |
Description
Location! Location! Location! Live your dream in the heart of desirable Wicker Park. This newly renovated 4 bedroom /3.5 bath home is located on Marion Court, a charming tree-lined, one-way street that's only moments away from schools, restaurants and shops. Enter into the spacious living room/dining room that includes an organized mudroom area and beautifully designed fireplace with remote start. Designer kitchen features a navy and white motif highlighted by Carrera quartz countertops and full quartz backsplash. Upgraded Miele and Viking appliances that include a wine refrigerator; essential for the modern family. Stunning oversized island is the epitome of functionality that includes: 3" quartz countertop, built-in Miele microwave/oven, and seating for 4. Custom-designed kitchen pantry provides an abundance of storage. Kitchen is combined with family room and includes a wood-burning fireplace and punctuated with beautifully restored built-ins, custom drapery and banquet seating. The Family room leads you outdoors to a spectacular new garage rooftop deck and pergola, creating the perfect flow for alfresco entertaining! New hardwood flooring and renovated powder-room round out the first floor. 2nd floor includes 3 bedrooms and 2 baths! Primary bedroom features a 100% fully renovated bathroom with freestanding tub and separate shower, dual vanities, skylights with Carrera tile, and brass fixtures! Walk-in closet is complete with adjustable organized shelving and drawers. Also included is a Juliet balcony, fireplace and hardwood flooring. 2nd and 3rd bedroom are generous sizes and have a full bath between bedrooms! Laundry center located on the second floor for ease & convenience. Garden level family room is the perfect hang-out space that includes a fireplace and storage under the staircase, 4th bedroom with large closet and 3rd full bath. Plus, large storage room in back of home. Very desirable location! 1 block away from schools, restaurants, shops and quick drive to 90/94 expressway. Truly private retreat in the midst of the bustling city!
Property Specifics
| Single Family | |
| — | |
| Traditional | |
| 2000 | |
| Full | |
| — | |
| No | |
| — |
| Cook | |
| — | |
| 0 / Not Applicable | |
| None | |
| Public | |
| Public Sewer | |
| 11024930 | |
| 17062280090000 |
Nearby Schools
| NAME: | DISTRICT: | DISTANCE: | |
|---|---|---|---|
|
Grade School
Pritzker Elementary School |
299 | — | |
|
Middle School
Pritzker Elementary School |
299 | Not in DB | |
|
High School
Wells Community Academy Senior H |
299 | Not in DB | |
Property History
| DATE: | EVENT: | PRICE: | SOURCE: |
|---|---|---|---|
| 24 Jul, 2008 | Sold | $850,000 | MRED MLS |
| 13 Apr, 2008 | Under contract | $895,000 | MRED MLS |
| 31 Mar, 2008 | Listed for sale | $895,000 | MRED MLS |
| 3 Aug, 2015 | Sold | $945,000 | MRED MLS |
| 17 May, 2015 | Under contract | $949,900 | MRED MLS |
| 13 May, 2015 | Listed for sale | $949,900 | MRED MLS |
| 1 Jun, 2021 | Sold | $1,245,000 | MRED MLS |
| 31 Mar, 2021 | Under contract | $1,299,000 | MRED MLS |
| 25 Mar, 2021 | Listed for sale | $1,299,000 | MRED MLS |
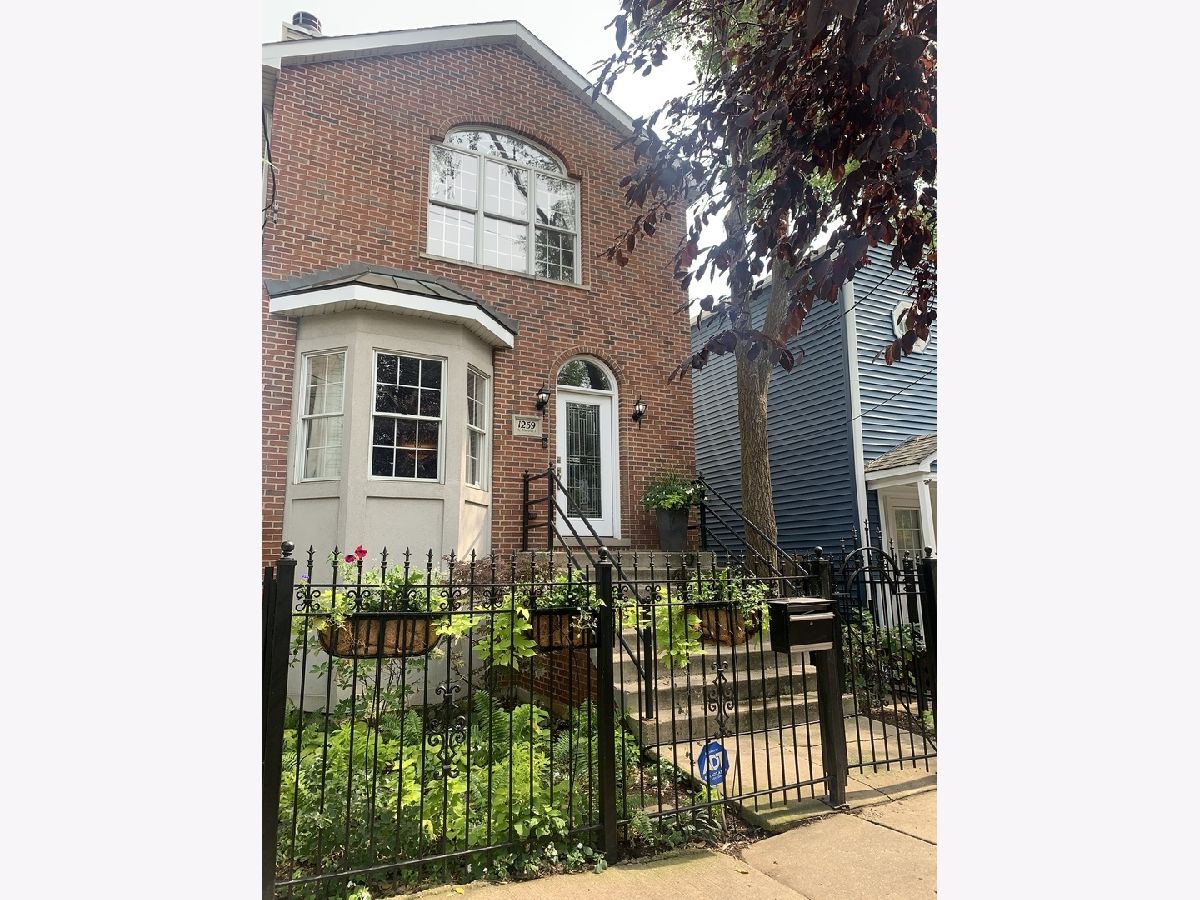
Room Specifics
Total Bedrooms: 4
Bedrooms Above Ground: 3
Bedrooms Below Ground: 1
Dimensions: —
Floor Type: Carpet
Dimensions: —
Floor Type: Carpet
Dimensions: —
Floor Type: Carpet
Full Bathrooms: 4
Bathroom Amenities: Separate Shower,Double Sink
Bathroom in Basement: 1
Rooms: Den,Deck,Balcony/Porch/Lanai,Other Room
Basement Description: Finished
Other Specifics
| 2 | |
| Concrete Perimeter | |
| — | |
| Deck | |
| Fenced Yard | |
| 25 X 107 | |
| — | |
| Full | |
| Skylight(s) | |
| Range, Dishwasher, Refrigerator, Washer, Dryer, Disposal | |
| Not in DB | |
| — | |
| — | |
| — | |
| Wood Burning, Gas Log, Gas Starter |
Tax History
| Year | Property Taxes |
|---|---|
| 2008 | $10,596 |
| 2015 | $12,382 |
| 2021 | $16,852 |
Contact Agent
Nearby Similar Homes
Nearby Sold Comparables
Contact Agent
Listing Provided By
Compass

