1259 Round Table Drive, Mt Pleasant, Wisconsin 53406
$469,900
|
Sold
|
|
| Status: | Closed |
| Sqft: | 3,200 |
| Cost/Sqft: | $147 |
| Beds: | 4 |
| Baths: | 4 |
| Year Built: | 2007 |
| Property Taxes: | $6,477 |
| Days On Market: | 1399 |
| Lot Size: | 0,43 |
Description
WELCOME HOME TO THIS GORGEOUS TWO STORY ON CUL DE SAC IN DESIRABLE MOUNT PLEASANT!!! Desirable Gifford Elementary School!! This home is Super Clean with over 3,200 Sq Ft Finished Space!! Covered Wrap Around Front Porch! Welcoming expansive Foyer with French Doors to Dining Room or Formal Living Room! Lovely Open Atmosphere in Family Room with Warm Fireplace (Gas Log System) to Eat In Kitchen with Room for Extra Large Table & Chairs! Sliders to Inviting Back Yard with Stamped Concrete Patio! Eat at the Island and this Modern Kitchen featuring Pendant Lighting, Stainless Steel Applies that Stay, Granite Counter Tops. and Beautiful Maple Cabinets! Main Floor Powder Room with Attractive Vanity and Flooring! The Perfect Mud Room off the Garage with Laundry and Sink, with Plenty more Cabinets and Countertop! Upstairs Features 4 Bedrooms and 2 Full Baths. The Master Bedroom is very large with Tray Ceiling, Walk-In-Closet and Luxurious Bath Featuring Whirlpool Tub, Separate Shower, Double Sink with Granite Top, and plenty of Beautiful Ceramic Tile! Three additional Spacious Bedrooms complete the 2nd Floor with another generous sized, Up to Date Full Bath! Full Finished Basement is Complete with New Ceiling, Bedroom #5, Den, and Office Area! 3rd Full Bath in Basement! Professional Landscaping, 3 Car Attached Garage with rear garage door that opens for easy access to the back yard and onto a concrete slab ideal to park your camper or boat. This property is extremely Well Maintained and a Pleasure to Visit!! Schedule your private showing today!
Property Specifics
| Single Family | |
| — | |
| — | |
| 2007 | |
| — | |
| — | |
| No | |
| 0.43 |
| Racine | |
| — | |
| — / Not Applicable | |
| — | |
| — | |
| — | |
| 11379772 | |
| 151032209028060 |
Nearby Schools
| NAME: | DISTRICT: | DISTANCE: | |
|---|---|---|---|
|
Grade School
Gifford School |
— | ||
|
Middle School
Gifford School |
Not in DB | ||
|
High School
Case High School |
Not in DB | ||
Property History
| DATE: | EVENT: | PRICE: | SOURCE: |
|---|---|---|---|
| 1 Jul, 2022 | Sold | $469,900 | MRED MLS |
| 16 May, 2022 | Under contract | $469,900 | MRED MLS |
| — | Last price change | $489,900 | MRED MLS |
| 19 Apr, 2022 | Listed for sale | $489,900 | MRED MLS |
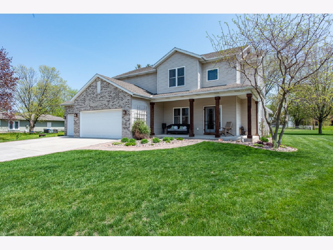
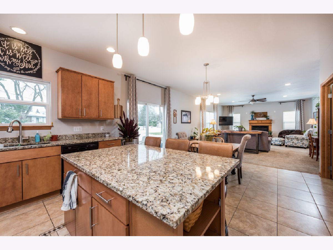
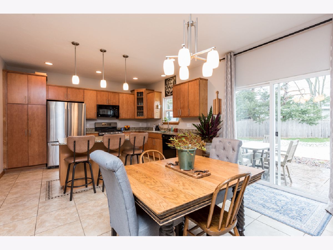
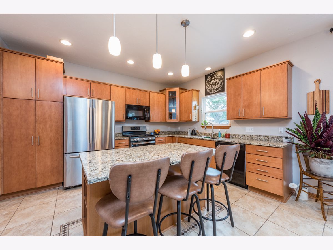
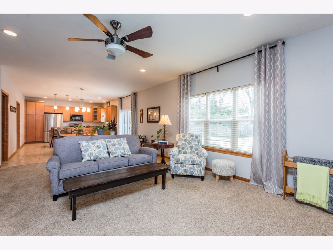
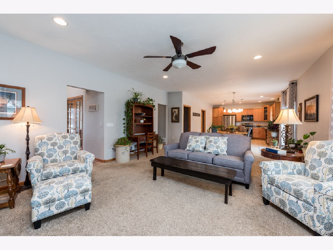
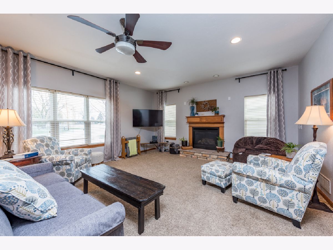
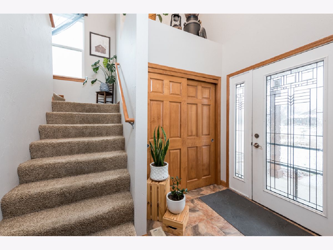
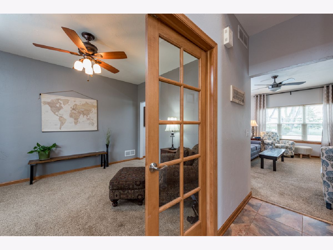
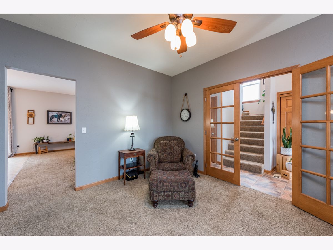
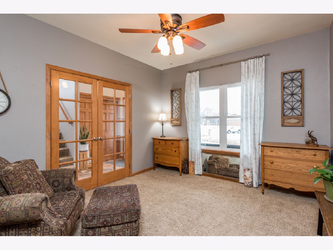
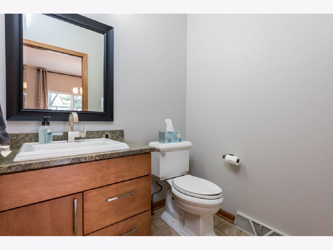
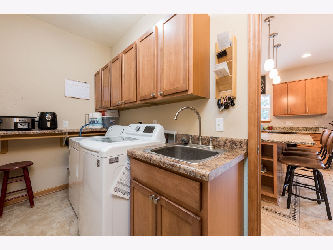
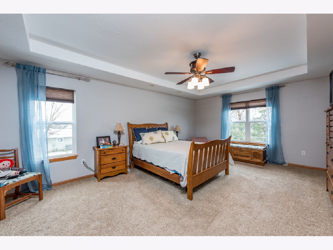
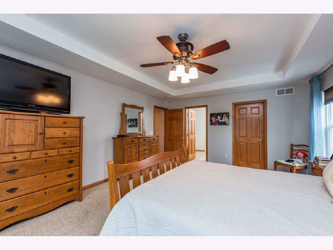
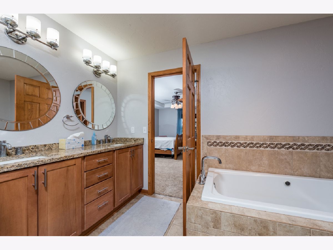
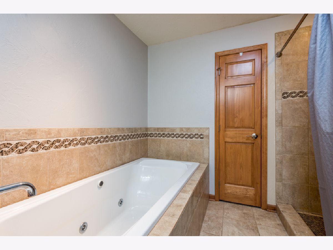
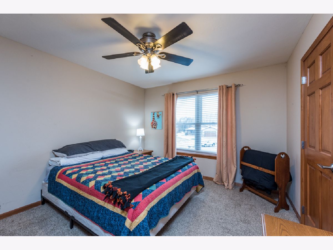
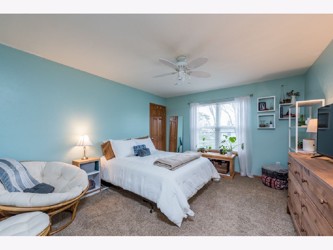
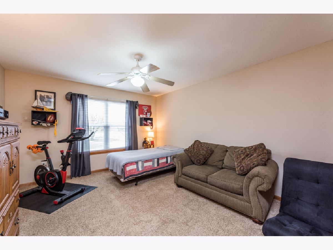
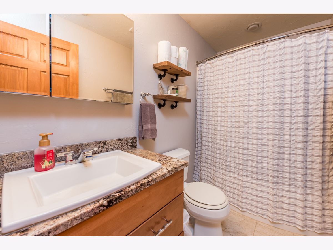
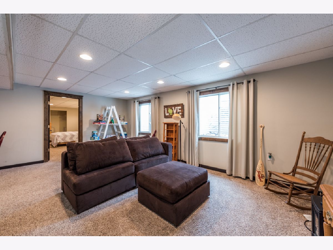
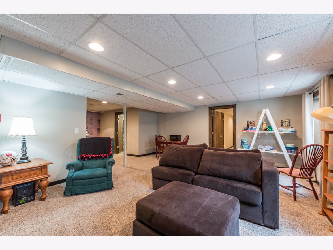
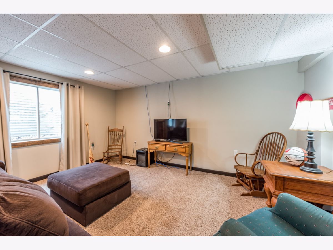
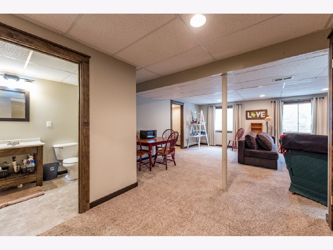
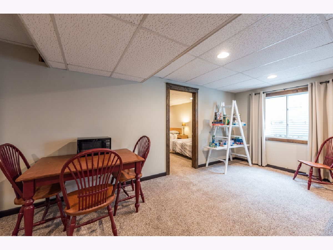
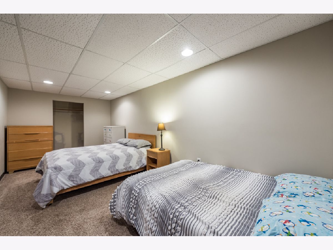
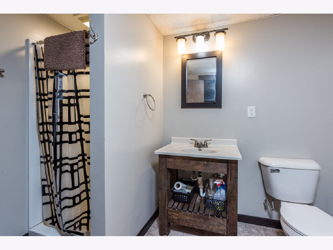
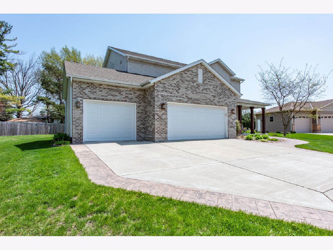
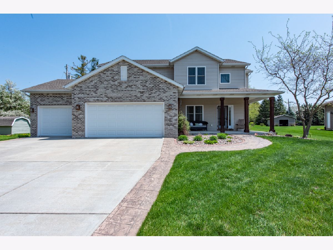
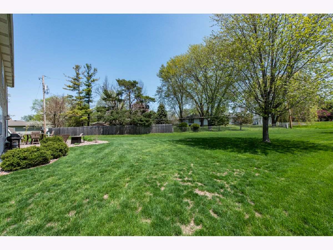
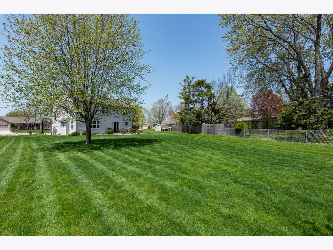
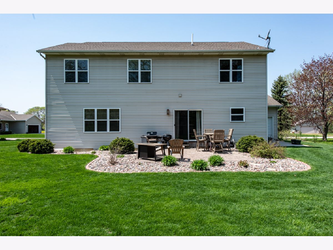
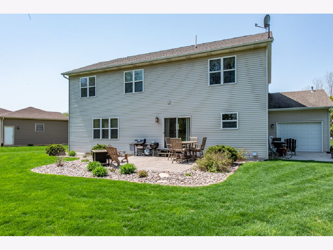
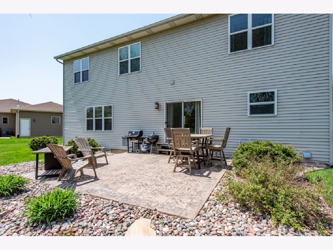
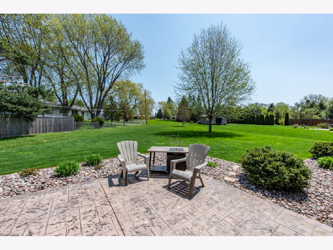
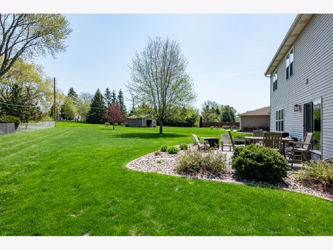
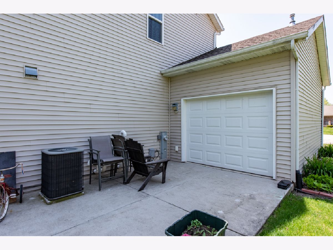
Room Specifics
Total Bedrooms: 5
Bedrooms Above Ground: 4
Bedrooms Below Ground: 1
Dimensions: —
Floor Type: —
Dimensions: —
Floor Type: —
Dimensions: —
Floor Type: —
Dimensions: —
Floor Type: —
Full Bathrooms: 4
Bathroom Amenities: Separate Shower,Double Sink,Soaking Tub
Bathroom in Basement: 1
Rooms: —
Basement Description: Finished
Other Specifics
| 3 | |
| — | |
| — | |
| — | |
| — | |
| 216X45X160X92X66 | |
| — | |
| — | |
| — | |
| — | |
| Not in DB | |
| — | |
| — | |
| — | |
| — |
Tax History
| Year | Property Taxes |
|---|---|
| 2022 | $6,477 |
Contact Agent
Contact Agent
Listing Provided By
RE/MAX Showcase


