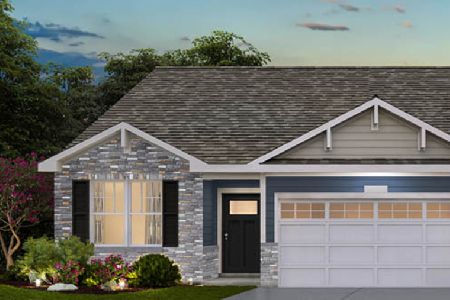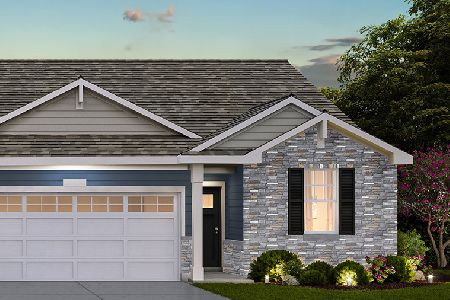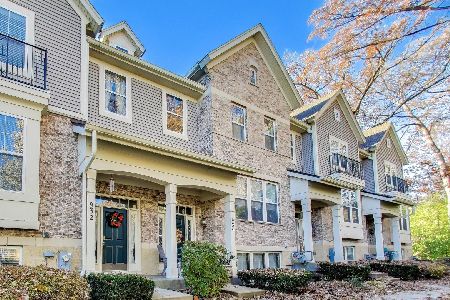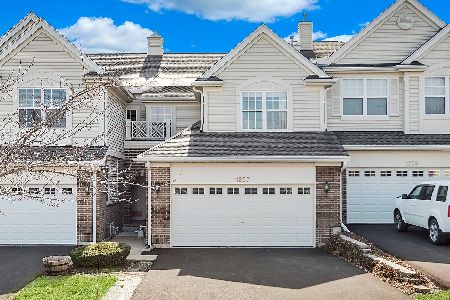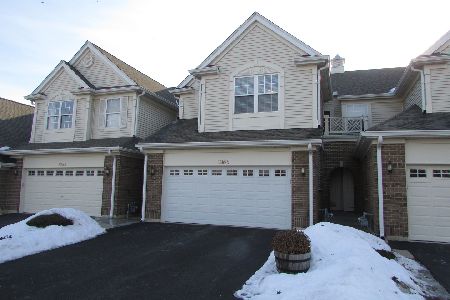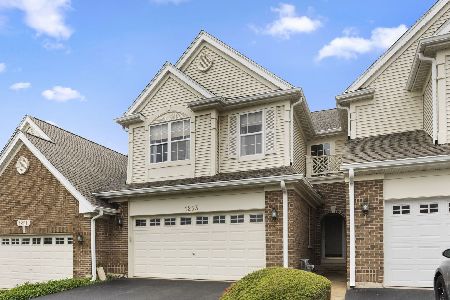1259 Tamarack Drive, Bartlett, Illinois 60103
$296,000
|
Sold
|
|
| Status: | Closed |
| Sqft: | 1,958 |
| Cost/Sqft: | $148 |
| Beds: | 3 |
| Baths: | 3 |
| Year Built: | 2003 |
| Property Taxes: | $6,543 |
| Days On Market: | 1616 |
| Lot Size: | 0,00 |
Description
Gorgeous light, bright, & airy end unit in Timberline subdivision with dramatic vaulted ceilings in foyer, living room, & dining room. Rounded corners & archways. Eat-in kitchen, totally updated all SS appliances stay, Island 2021, and pass through to the family room. 1st floor family room with 9ft. ceiling plus a full wall of windows for plenty of light. Main level laundry room offers ceramic flooring & LG high efficiency washer & dryer. Double door entry to the large master suite with WIC, private bathroom, two sinks & seated vanity. Two additional bedrooms each with a WIC & guest bathroom. Hunter Douglas top down bottom up shades and custom valances throughout. Full basement. Two car garage New garage door 2020. New roof 2016. Updated lighting through. Freshly painted exterior 2020. Patio backs to spacious open common area. Well maintained neutral decor throughout. Nothing to do but move in. New furnace 2020 and central air 2019. Rooms have been updated new pictures coming soon.
Property Specifics
| Condos/Townhomes | |
| 2 | |
| — | |
| 2003 | |
| Full | |
| TAHOE | |
| No | |
| — |
| Cook | |
| Timberline | |
| 257 / Monthly | |
| Insurance,Exterior Maintenance,Lawn Care,Snow Removal | |
| Public | |
| Public Sewer | |
| 11158580 | |
| 06283210210000 |
Nearby Schools
| NAME: | DISTRICT: | DISTANCE: | |
|---|---|---|---|
|
Grade School
Liberty Elementary School |
46 | — | |
|
Middle School
Kenyon Woods Middle School |
46 | Not in DB | |
|
High School
South Elgin High School |
46 | Not in DB | |
Property History
| DATE: | EVENT: | PRICE: | SOURCE: |
|---|---|---|---|
| 27 Aug, 2021 | Sold | $296,000 | MRED MLS |
| 18 Jul, 2021 | Under contract | $289,000 | MRED MLS |
| 16 Jul, 2021 | Listed for sale | $289,000 | MRED MLS |
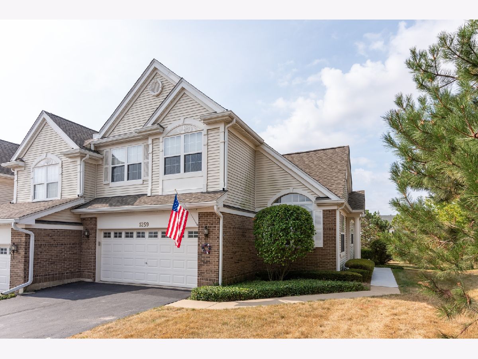
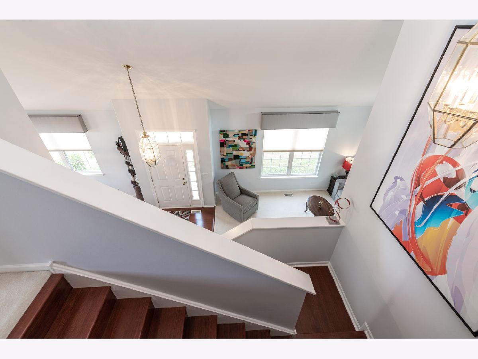
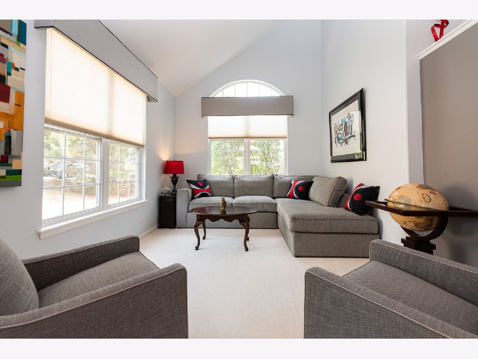
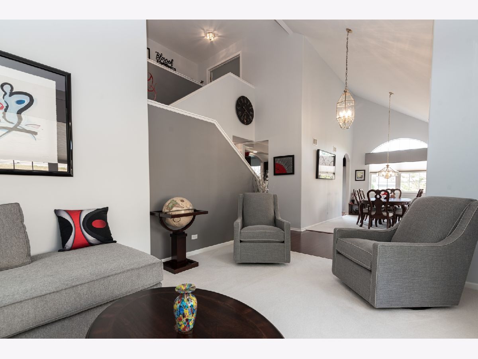
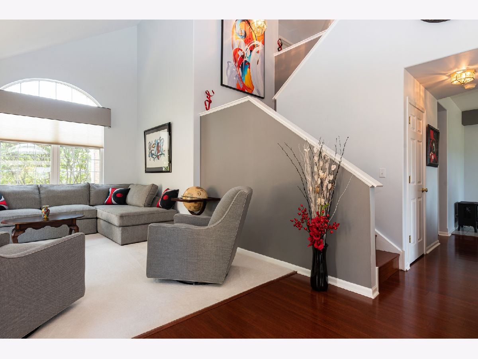
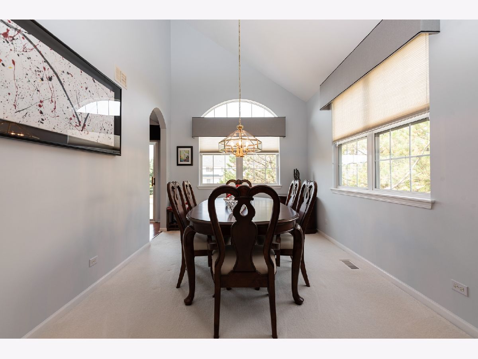
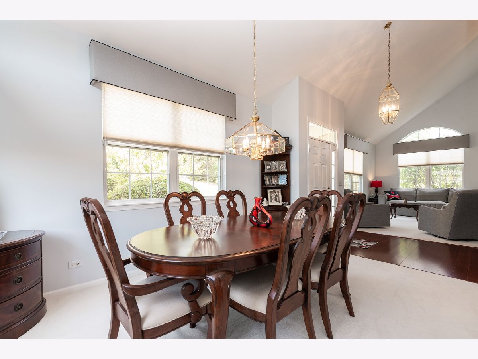
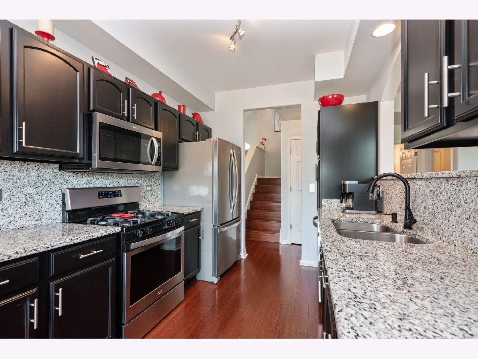
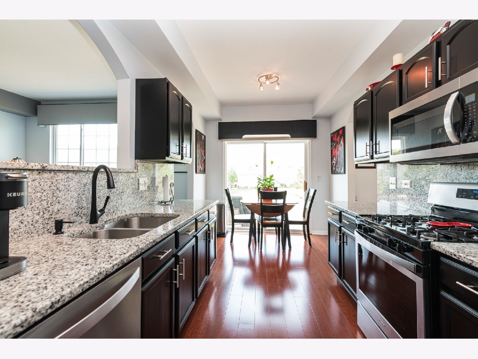
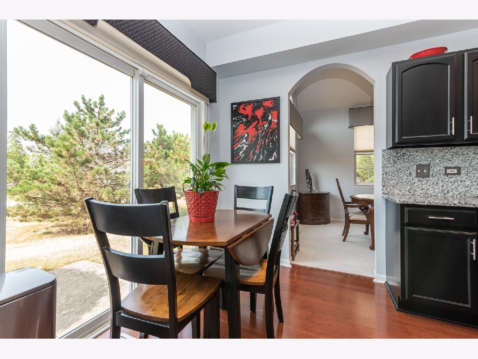
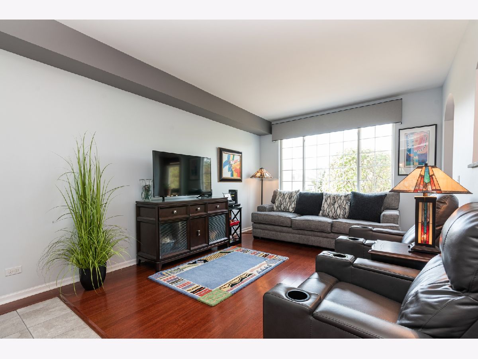
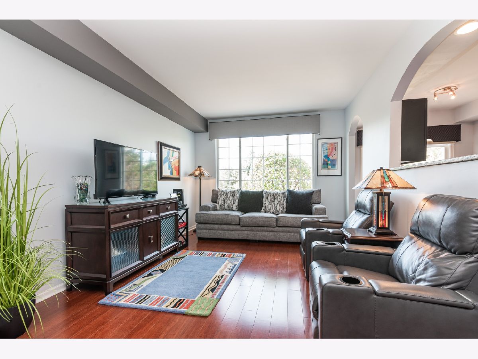
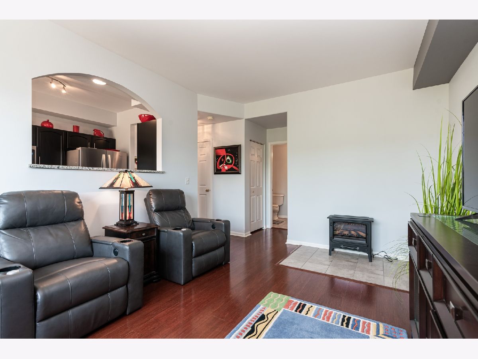
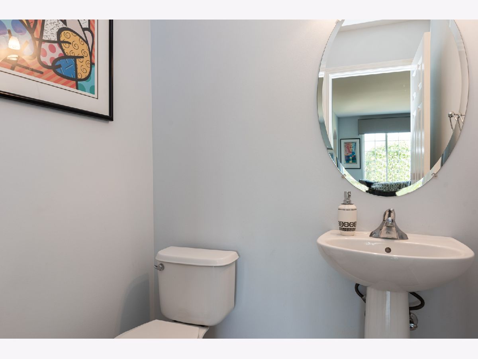
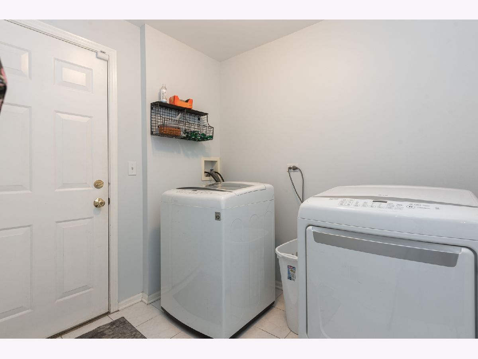
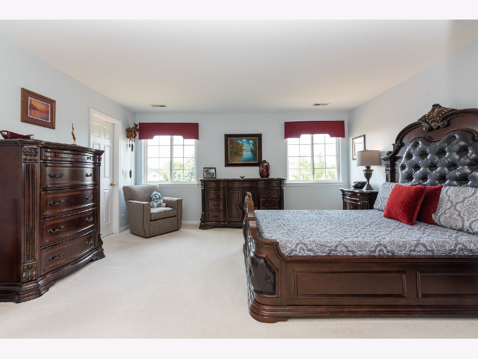
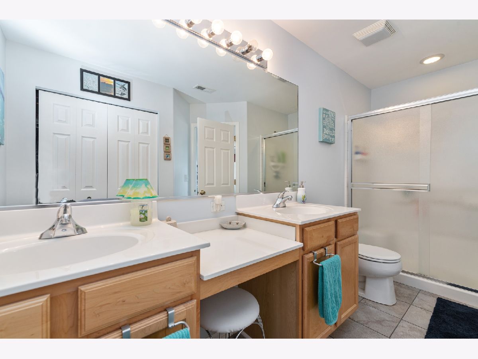
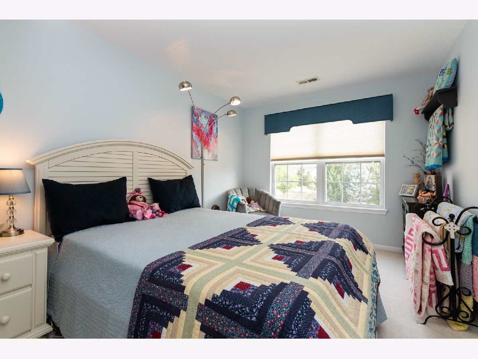
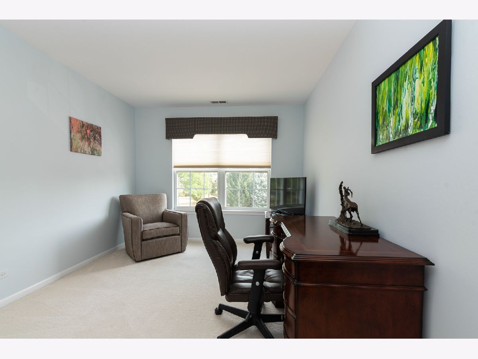
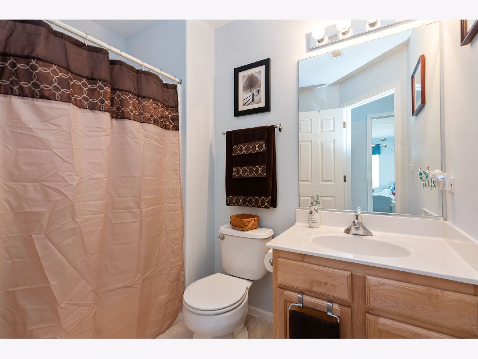
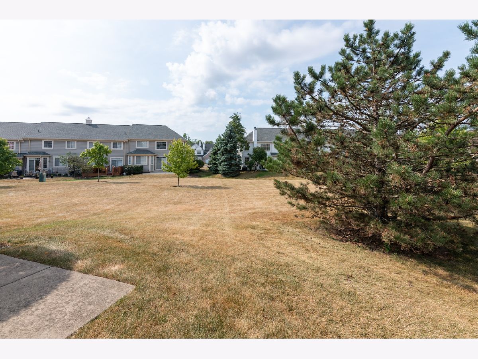
Room Specifics
Total Bedrooms: 3
Bedrooms Above Ground: 3
Bedrooms Below Ground: 0
Dimensions: —
Floor Type: Carpet
Dimensions: —
Floor Type: Carpet
Full Bathrooms: 3
Bathroom Amenities: Separate Shower,Double Sink
Bathroom in Basement: 0
Rooms: Eating Area
Basement Description: Unfinished
Other Specifics
| 2 | |
| — | |
| Asphalt | |
| Patio, End Unit | |
| Common Grounds | |
| 39X105X39X108 | |
| — | |
| Full | |
| Vaulted/Cathedral Ceilings, Wood Laminate Floors, First Floor Laundry, Laundry Hook-Up in Unit, Walk-In Closet(s), Granite Counters, Separate Dining Room | |
| Range, Microwave, Dishwasher, Refrigerator, Washer, Dryer, Disposal, Stainless Steel Appliance(s) | |
| Not in DB | |
| — | |
| — | |
| Patio, School Bus | |
| — |
Tax History
| Year | Property Taxes |
|---|---|
| 2021 | $6,543 |
Contact Agent
Nearby Similar Homes
Nearby Sold Comparables
Contact Agent
Listing Provided By
Berkshire Hathaway HomeServices Starck Real Estate

