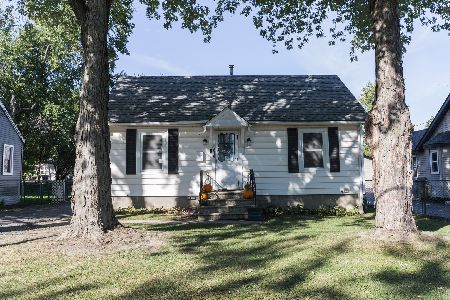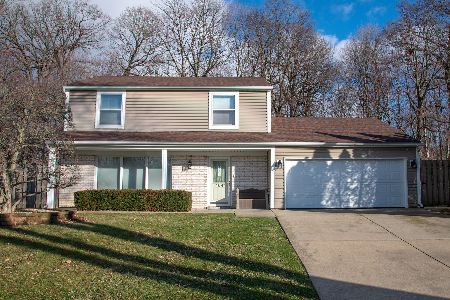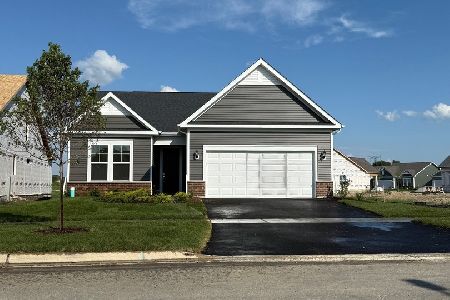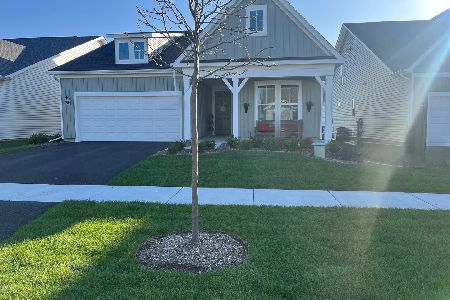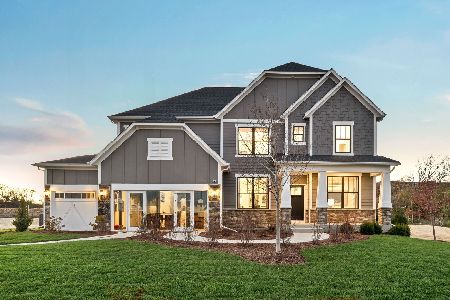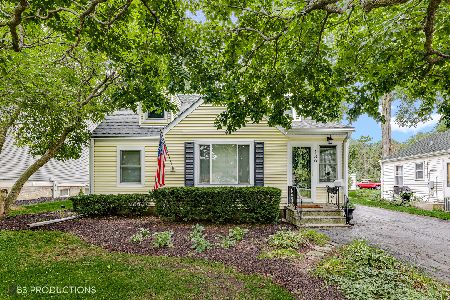126 3rd Avenue, New Lenox, Illinois 60451
$230,000
|
Sold
|
|
| Status: | Closed |
| Sqft: | 1,500 |
| Cost/Sqft: | $153 |
| Beds: | 3 |
| Baths: | 2 |
| Year Built: | — |
| Property Taxes: | $5,365 |
| Days On Market: | 1699 |
| Lot Size: | 0,18 |
Description
There's more than meets the eye here... Brand new carpet in the large main level living & dining room, which are open to the updated kitchen. The kitchen has hardwood floors, granite countertops, endless cabinets, as well as an eating area too! Plenty of space with an oversized, main level master bedroom and totally updated full bath. Second main level bedroom or office provides access to the 2nd floor bonus rooms, that could be used as 3rd & 4th bedroom with an easily accessible half bath....Enjoy your morning coffee on the inviting front country porch or entertaining in the backyard in the enclosed sun room! Freshly painted throughout! Brand New Roof 2021! New Furnace & Air Conditioning 2020! Huge detached & oversized 2+ car garage. Washer & dryer located in the unfinished basement, which also provides additional storage space! Many neighbors walk to the Metra train from this block. - and only 1 Block from the Forest Preserve Walking/Bicycle Path...PLEASE USE - AS IS RIDER - Sold AS IS. Hurry, won't last long...
Property Specifics
| Single Family | |
| — | |
| Cape Cod | |
| — | |
| Full | |
| CAP COD | |
| No | |
| 0.18 |
| Will | |
| — | |
| — / Not Applicable | |
| None | |
| Lake Michigan | |
| Public Sewer | |
| 11117782 | |
| 1508212100050000 |
Nearby Schools
| NAME: | DISTRICT: | DISTANCE: | |
|---|---|---|---|
|
Grade School
Arnold J Tyler School |
122 | — | |
|
Middle School
Alex M Martino Junior High Schoo |
122 | Not in DB | |
|
High School
Lincoln-way Central High School |
210 | Not in DB | |
Property History
| DATE: | EVENT: | PRICE: | SOURCE: |
|---|---|---|---|
| 2 Aug, 2021 | Sold | $230,000 | MRED MLS |
| 13 Jun, 2021 | Under contract | $229,900 | MRED MLS |
| 10 Jun, 2021 | Listed for sale | $229,900 | MRED MLS |
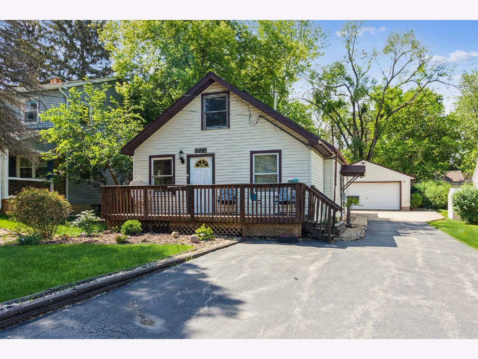
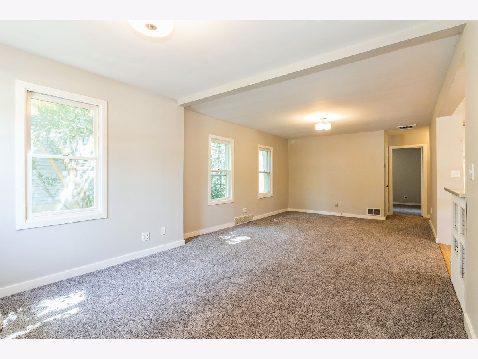
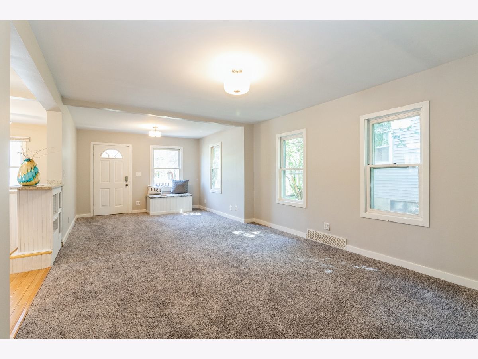
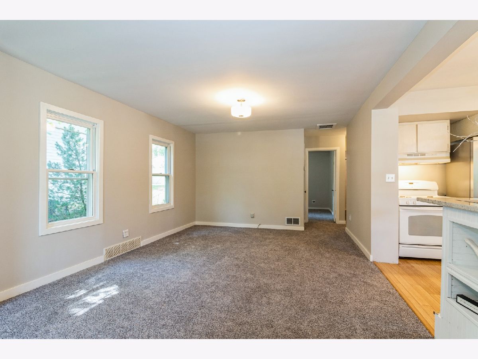
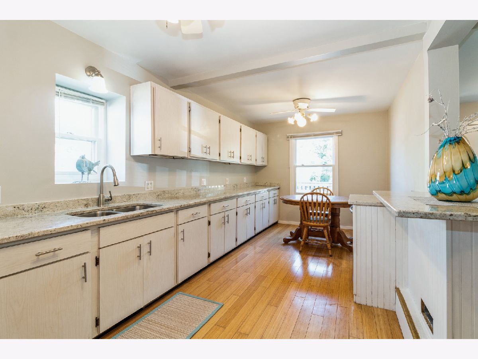
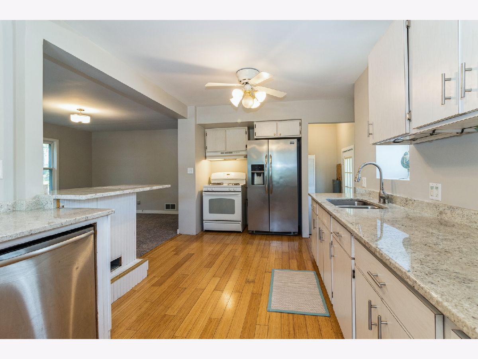
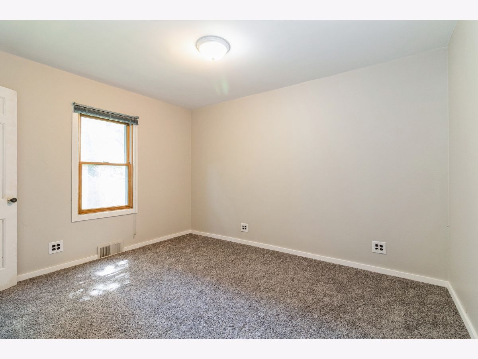
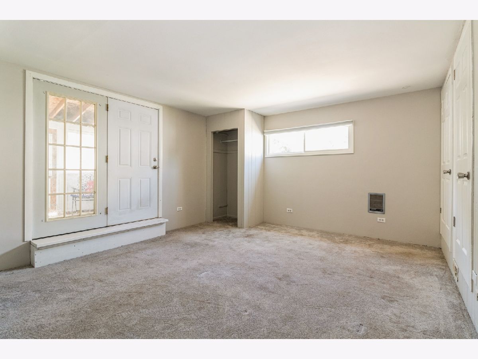
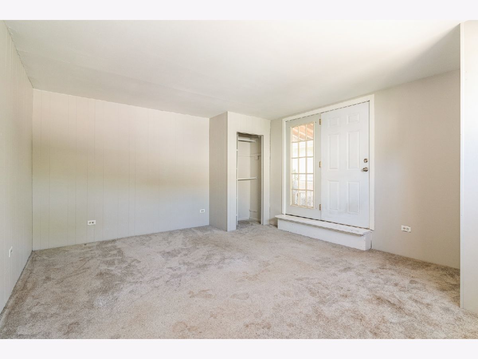
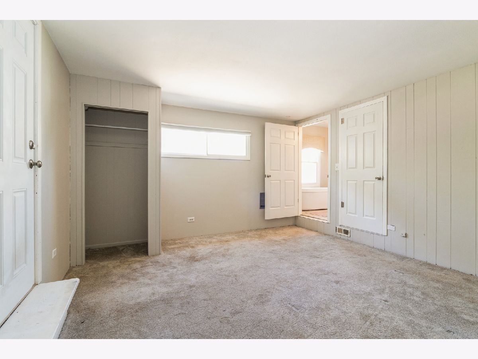
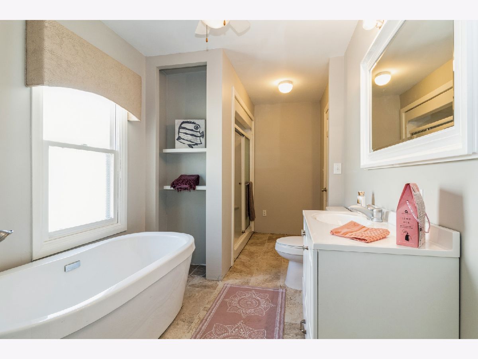
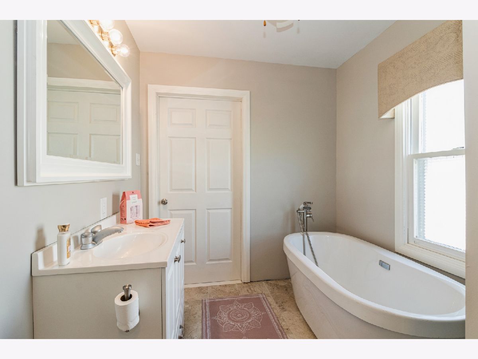
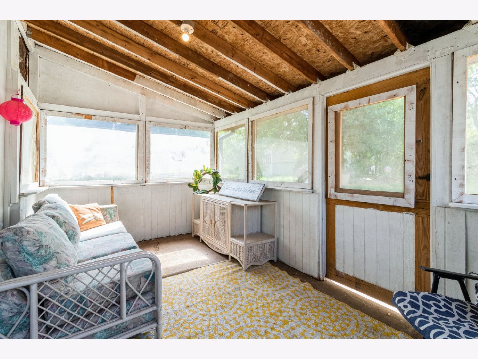
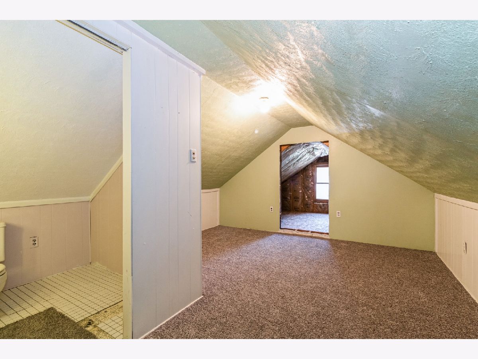
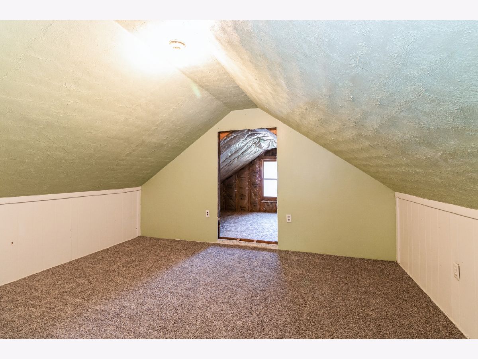
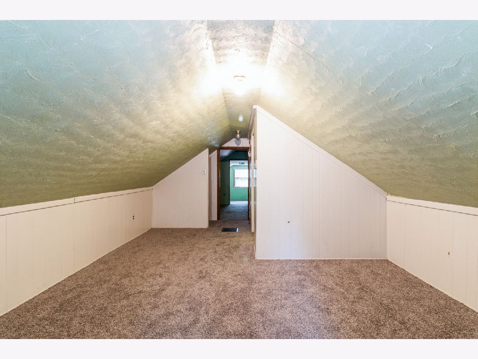
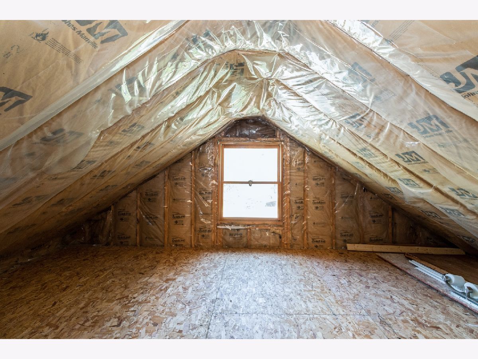
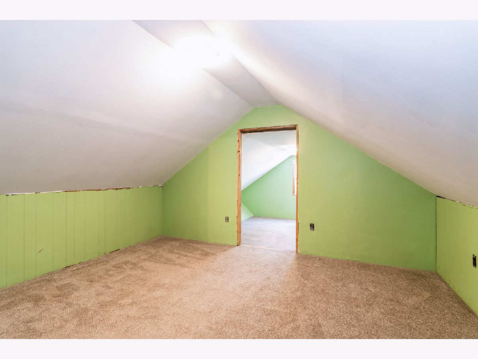
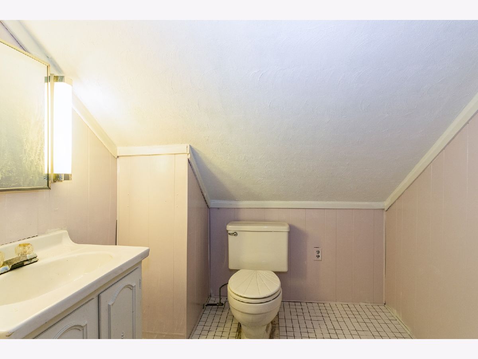
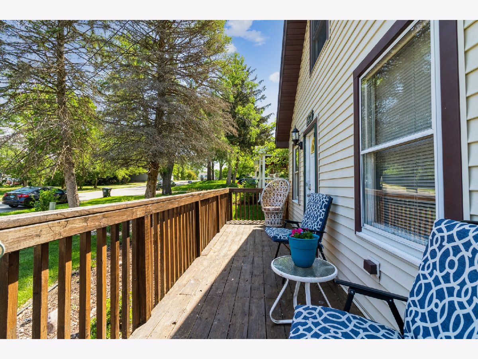
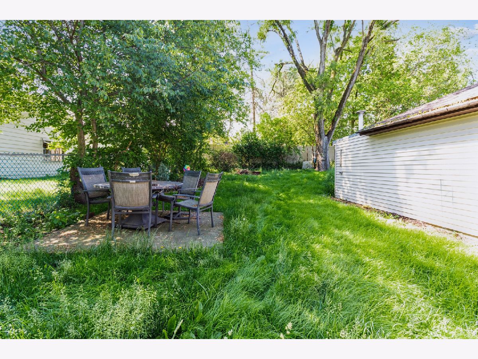
Room Specifics
Total Bedrooms: 3
Bedrooms Above Ground: 3
Bedrooms Below Ground: 0
Dimensions: —
Floor Type: Carpet
Dimensions: —
Floor Type: Carpet
Full Bathrooms: 2
Bathroom Amenities: Separate Shower,Full Body Spray Shower,Soaking Tub
Bathroom in Basement: 0
Rooms: Attic,Bonus Room,Deck,Eating Area,Office,Screened Porch
Basement Description: Unfinished,Storage Space
Other Specifics
| 2.5 | |
| Block,Concrete Perimeter | |
| Asphalt | |
| Deck, Patio, Screened Patio, Storms/Screens, Workshop | |
| Landscaped,Wooded,Mature Trees,Partial Fencing | |
| 52 X 160 | |
| Finished,Interior Stair,Unfinished | |
| — | |
| Hardwood Floors, First Floor Bedroom, First Floor Full Bath, Built-in Features, Open Floorplan, Some Carpeting, Some Wood Floors, Granite Counters | |
| Range, Dishwasher, Refrigerator, Washer, Dryer, Range Hood, Gas Cooktop, Gas Oven | |
| Not in DB | |
| Street Lights, Street Paved | |
| — | |
| — | |
| — |
Tax History
| Year | Property Taxes |
|---|---|
| 2021 | $5,365 |
Contact Agent
Nearby Similar Homes
Nearby Sold Comparables
Contact Agent
Listing Provided By
Coldwell Banker Realty

