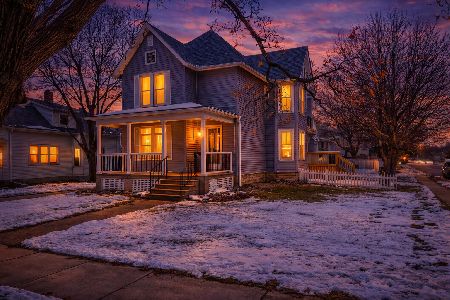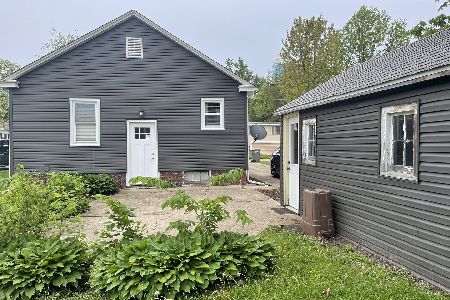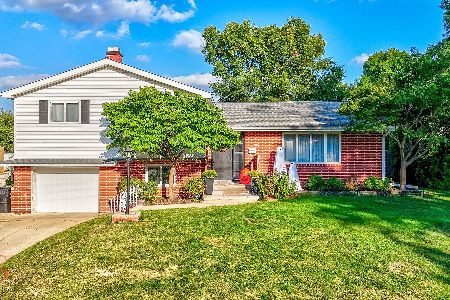126 Allen Street, Ottawa, Illinois 61350
$115,000
|
Sold
|
|
| Status: | Closed |
| Sqft: | 1,224 |
| Cost/Sqft: | $97 |
| Beds: | 2 |
| Baths: | 1 |
| Year Built: | 1952 |
| Property Taxes: | $3,664 |
| Days On Market: | 2432 |
| Lot Size: | 0,13 |
Description
This well built home, on a larger corner lot, offers abundant sunlight through the large Anderson windows. The large combined living room/dining room is great for entertaining. Updated kitchen includes a new stainless steel appliance package. The breezeway with Jalousie windows also has a hot tub for relaxing enjoyment. Roof is approximately 5 years old. Improvements for 2018 include: updated electrical, including new wiring, new receptacles, new lighting. New furnace and air conditioner. New interior doors throughout. Hot Tub in breezeway not included in the sale. Schedule your showing soon!
Property Specifics
| Single Family | |
| — | |
| Ranch | |
| 1952 | |
| Full | |
| — | |
| No | |
| 0.13 |
| La Salle | |
| — | |
| 0 / Not Applicable | |
| None | |
| Public | |
| Public Sewer | |
| 10389653 | |
| 2214236007 |
Nearby Schools
| NAME: | DISTRICT: | DISTANCE: | |
|---|---|---|---|
|
Grade School
Mckinley Elementary: K-4th Grade |
141 | — | |
|
Middle School
Shepherd Middle School |
141 | Not in DB | |
|
High School
Ottawa Township High School |
140 | Not in DB | |
Property History
| DATE: | EVENT: | PRICE: | SOURCE: |
|---|---|---|---|
| 1 Feb, 2007 | Sold | $91,500 | MRED MLS |
| 6 Jan, 2007 | Under contract | $110,000 | MRED MLS |
| — | Last price change | $115,500 | MRED MLS |
| 25 Sep, 2006 | Listed for sale | $115,500 | MRED MLS |
| 18 Dec, 2015 | Sold | $13,850 | MRED MLS |
| 28 Oct, 2015 | Under contract | $29,900 | MRED MLS |
| — | Last price change | $34,900 | MRED MLS |
| 12 Mar, 2015 | Listed for sale | $49,500 | MRED MLS |
| 26 Feb, 2016 | Sold | $35,001 | MRED MLS |
| 26 Jan, 2016 | Under contract | $29,900 | MRED MLS |
| 12 Jan, 2016 | Listed for sale | $29,900 | MRED MLS |
| 12 Jul, 2019 | Sold | $115,000 | MRED MLS |
| 30 May, 2019 | Under contract | $119,000 | MRED MLS |
| 22 May, 2019 | Listed for sale | $119,000 | MRED MLS |
Room Specifics
Total Bedrooms: 2
Bedrooms Above Ground: 2
Bedrooms Below Ground: 0
Dimensions: —
Floor Type: Hardwood
Full Bathrooms: 1
Bathroom Amenities: —
Bathroom in Basement: 0
Rooms: Other Room
Basement Description: Unfinished
Other Specifics
| 1 | |
| Block | |
| Concrete | |
| — | |
| Corner Lot | |
| 50X110 | |
| — | |
| None | |
| — | |
| Range, Dishwasher, Refrigerator, Washer, Dryer, Stainless Steel Appliance(s) | |
| Not in DB | |
| Street Lights, Street Paved | |
| — | |
| — | |
| — |
Tax History
| Year | Property Taxes |
|---|---|
| 2007 | $2,265 |
| 2015 | $2,462 |
| 2016 | $2,458 |
| 2019 | $3,664 |
Contact Agent
Nearby Similar Homes
Contact Agent
Listing Provided By
RE/MAX 1st Choice











