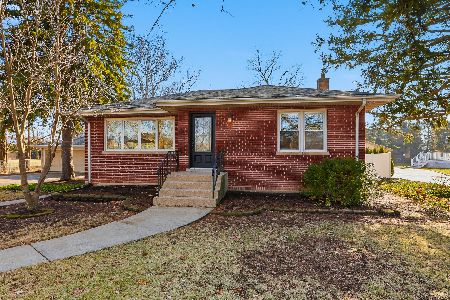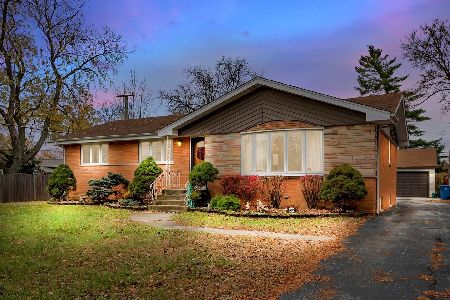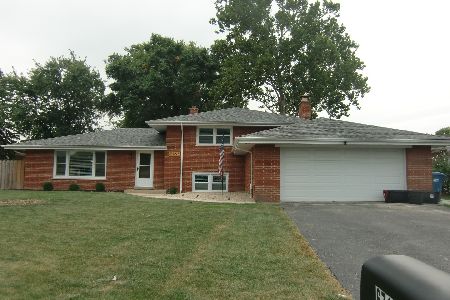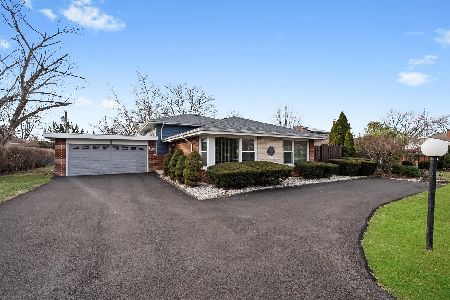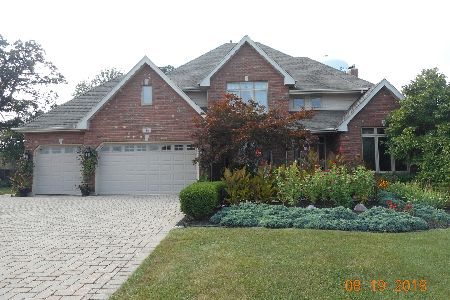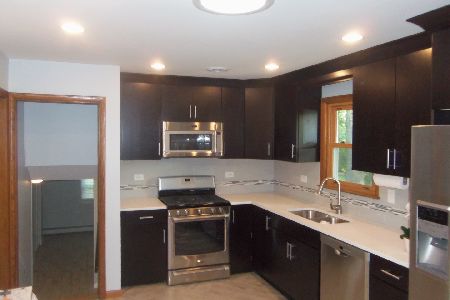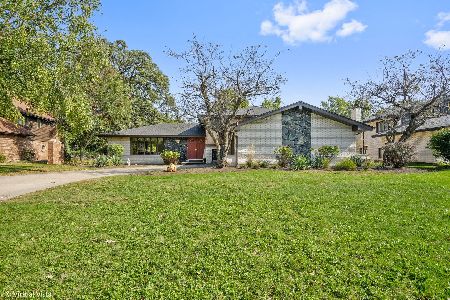126 Augusta Drive, Palos Heights, Illinois 60463
$450,000
|
Sold
|
|
| Status: | Closed |
| Sqft: | 3,341 |
| Cost/Sqft: | $137 |
| Beds: | 5 |
| Baths: | 5 |
| Year Built: | 2000 |
| Property Taxes: | $13,593 |
| Days On Market: | 2328 |
| Lot Size: | 0,33 |
Description
Custom McNaughton built timeless 2-story, offers all the must haves for today and tomorrow's lifestyle. With over 3300 square feet of living space there is room for all. 5 bedrooms, 4 1/2 baths. Award winning builder features hardwoods, designer ceilings, arched windows, & skylights. Butler's pantry off dining room. Open kitchen offers plenty of cabinetry, double oven, high end refrigerator, island w/ seating, & bright eating area. The adjacent family room has soaring ceilings, double sided fireplace, huge windows & French doors that open to the living room for added entertaining space. First floor bedroom/office with full bath. Master retreat style bedroom has luxury bath w/dual sinks, separate shower, jetted tub vanity, & room size walk-in closet. Full basement great for storage or finish for extra living space. Step outside to the peaceful deck and beautiful yard. Short walk to Park. Many nearby trails and walking paths. This home offers it all!
Property Specifics
| Single Family | |
| — | |
| Traditional | |
| 2000 | |
| Full | |
| 2 STORY | |
| No | |
| 0.33 |
| Cook | |
| Westgate Valley Estates | |
| 539 / Annual | |
| Other | |
| Lake Michigan | |
| Public Sewer | |
| 10510429 | |
| 24312140140000 |
Nearby Schools
| NAME: | DISTRICT: | DISTANCE: | |
|---|---|---|---|
|
Grade School
Chippewa Elementary School |
128 | — | |
|
Middle School
Independence Junior High School |
128 | Not in DB | |
Property History
| DATE: | EVENT: | PRICE: | SOURCE: |
|---|---|---|---|
| 13 Apr, 2020 | Sold | $450,000 | MRED MLS |
| 25 Feb, 2020 | Under contract | $459,000 | MRED MLS |
| — | Last price change | $464,000 | MRED MLS |
| 7 Sep, 2019 | Listed for sale | $469,000 | MRED MLS |
Room Specifics
Total Bedrooms: 5
Bedrooms Above Ground: 5
Bedrooms Below Ground: 0
Dimensions: —
Floor Type: Carpet
Dimensions: —
Floor Type: Carpet
Dimensions: —
Floor Type: Carpet
Dimensions: —
Floor Type: —
Full Bathrooms: 5
Bathroom Amenities: Whirlpool,Separate Shower,Double Sink
Bathroom in Basement: 0
Rooms: Bedroom 5,Foyer,Walk In Closet,Deck
Basement Description: Unfinished,Bathroom Rough-In
Other Specifics
| 3 | |
| Concrete Perimeter | |
| Concrete | |
| Deck | |
| Landscaped | |
| 76X128X112X163 | |
| Pull Down Stair | |
| Half | |
| Vaulted/Cathedral Ceilings, Skylight(s), Hardwood Floors, First Floor Bedroom, First Floor Full Bath, Walk-In Closet(s) | |
| Double Oven, Microwave, High End Refrigerator, Washer, Dryer, Stainless Steel Appliance(s), Cooktop, Built-In Oven | |
| Not in DB | |
| Curbs, Sidewalks, Street Lights, Street Paved | |
| — | |
| — | |
| Double Sided |
Tax History
| Year | Property Taxes |
|---|---|
| 2020 | $13,593 |
Contact Agent
Nearby Similar Homes
Nearby Sold Comparables
Contact Agent
Listing Provided By
Century 21 Affiliated

