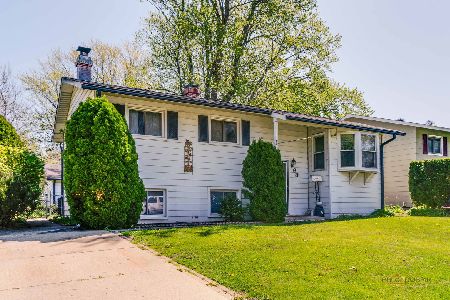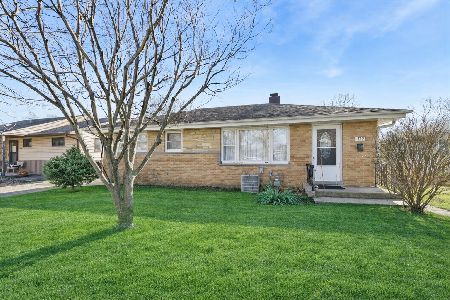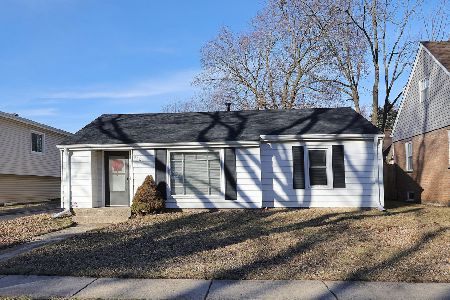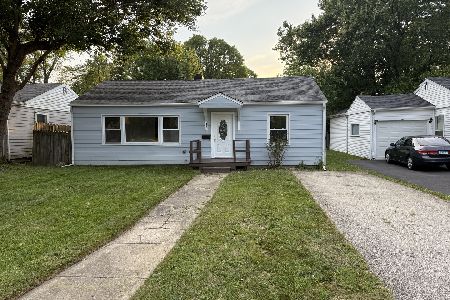126 Chandler Drive, Mundelein, Illinois 60060
$165,300
|
Sold
|
|
| Status: | Closed |
| Sqft: | 912 |
| Cost/Sqft: | $181 |
| Beds: | 3 |
| Baths: | 2 |
| Year Built: | 1955 |
| Property Taxes: | $4,022 |
| Days On Market: | 3630 |
| Lot Size: | 0,21 |
Description
Located on one of Mundelein's best kept secret dead-end streets! Backing to homes on Park St. w/long lots, offering privacy. Cute front porch, fully-fenced yard, & beautiful landscaping are a few of the amenities you'll first notice. The kitchen features newer appliances-Maytag refrigerator, Bosch dishwasher (2014), Fridgidaire oven/range, & SS microwave. BRAND NEW 2nd full bath JUST added! Trane XL furnace w/humidifier & "Navien" tankless hot water heater (2014) - both just serviced! Newer Water Jet walk- in whirlpool tub (2013). Hardwood floors in LR, BR's & under hall carpet. Vinyl replacement windows (1998), BONUS - HUGE screened-in porch (1991). Basement JUST fully water-proofed by Permaseal, including brand new PVC perimeter drain tile installed, sealing cracks, & brand new sump pump & pit. Transferable lifetime seepage warranties to the new buyer on the drain tile & sealed cracks. 3 year sump pump warranty. This ONE-OWNER home offers a clean, neutral decor! First time resale.
Property Specifics
| Single Family | |
| — | |
| Ranch | |
| 1955 | |
| Full | |
| — | |
| No | |
| 0.21 |
| Lake | |
| — | |
| 0 / Not Applicable | |
| None | |
| Lake Michigan | |
| Public Sewer | |
| 09141511 | |
| 10244210280000 |
Nearby Schools
| NAME: | DISTRICT: | DISTANCE: | |
|---|---|---|---|
|
Grade School
Washington/lincoln Elementary Sc |
75 | — | |
|
Middle School
Carl Sandburg Middle School |
75 | Not in DB | |
|
High School
Mundelein Cons High School |
120 | Not in DB | |
Property History
| DATE: | EVENT: | PRICE: | SOURCE: |
|---|---|---|---|
| 29 Mar, 2016 | Sold | $165,300 | MRED MLS |
| 21 Feb, 2016 | Under contract | $164,900 | MRED MLS |
| 16 Feb, 2016 | Listed for sale | $164,900 | MRED MLS |
Room Specifics
Total Bedrooms: 3
Bedrooms Above Ground: 3
Bedrooms Below Ground: 0
Dimensions: —
Floor Type: Hardwood
Dimensions: —
Floor Type: Hardwood
Full Bathrooms: 2
Bathroom Amenities: Whirlpool,Handicap Shower
Bathroom in Basement: 1
Rooms: Screened Porch
Basement Description: Partially Finished
Other Specifics
| 1 | |
| Concrete Perimeter | |
| Asphalt | |
| Porch | |
| Fenced Yard | |
| 75' X 123' | |
| — | |
| None | |
| Hardwood Floors, First Floor Bedroom, First Floor Full Bath | |
| Range, Microwave, Dishwasher, Refrigerator, Washer, Dryer | |
| Not in DB | |
| Street Lights, Street Paved | |
| — | |
| — | |
| — |
Tax History
| Year | Property Taxes |
|---|---|
| 2016 | $4,022 |
Contact Agent
Nearby Similar Homes
Nearby Sold Comparables
Contact Agent
Listing Provided By
Baird & Warner










