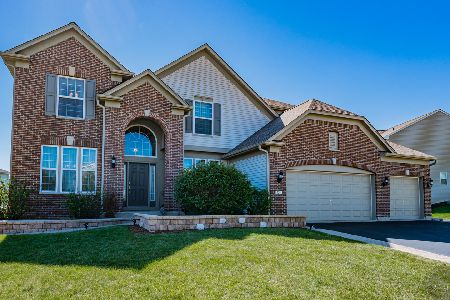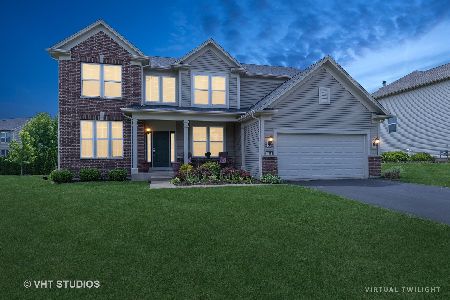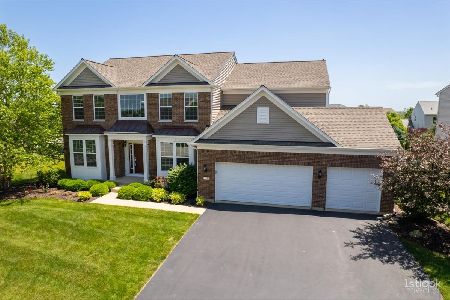126 Chapin Way, Oswego, Illinois 60543
$320,000
|
Sold
|
|
| Status: | Closed |
| Sqft: | 2,844 |
| Cost/Sqft: | $114 |
| Beds: | 4 |
| Baths: | 3 |
| Year Built: | 2007 |
| Property Taxes: | $10,442 |
| Days On Market: | 3568 |
| Lot Size: | 0,00 |
Description
Beautifully updated home in desirable Prescott Mill! Soaring 2 story foyer, gleaming HW floors and stunning gourmet kitchen with SS appliances, double convection oven, backsplash, Merillat cabinets, pantry, center island, and Corian c-tops! Exquisite crown molding & wainscoting throughout! Custom marble fireplace in spacious family room! Luxury master suite with jetted soaker tub! Surround sound, security system, humidifier. Enjoy warm summer nights entertaining on the two level uni-lock brick paver patio and fire pit overlooking professionally landscaped yard! Shows like a model, nothing to do but move right in! Owners being transferred and hate to leave this fabulous home!!
Property Specifics
| Single Family | |
| — | |
| Traditional | |
| 2007 | |
| Full | |
| ROCKPORT | |
| No | |
| — |
| Kendall | |
| Prescott Mill | |
| 100 / Quarterly | |
| Other | |
| Public | |
| Public Sewer | |
| 09202998 | |
| 0312352007 |
Property History
| DATE: | EVENT: | PRICE: | SOURCE: |
|---|---|---|---|
| 29 May, 2015 | Sold | $319,900 | MRED MLS |
| 20 Apr, 2015 | Under contract | $319,900 | MRED MLS |
| — | Last price change | $340,000 | MRED MLS |
| 17 Jul, 2014 | Listed for sale | $379,900 | MRED MLS |
| 10 Jun, 2016 | Sold | $320,000 | MRED MLS |
| 1 May, 2016 | Under contract | $324,900 | MRED MLS |
| 22 Apr, 2016 | Listed for sale | $324,900 | MRED MLS |
| 15 Dec, 2021 | Sold | $470,000 | MRED MLS |
| 8 Nov, 2021 | Under contract | $485,000 | MRED MLS |
| 1 Oct, 2021 | Listed for sale | $485,000 | MRED MLS |
Room Specifics
Total Bedrooms: 4
Bedrooms Above Ground: 4
Bedrooms Below Ground: 0
Dimensions: —
Floor Type: Carpet
Dimensions: —
Floor Type: Carpet
Dimensions: —
Floor Type: Carpet
Full Bathrooms: 3
Bathroom Amenities: Separate Shower,Double Sink
Bathroom in Basement: 0
Rooms: Eating Area,Foyer,Office
Basement Description: Unfinished
Other Specifics
| 3 | |
| Concrete Perimeter | |
| Asphalt | |
| Patio | |
| — | |
| 42X86X117X47X161 | |
| Full | |
| Full | |
| Vaulted/Cathedral Ceilings, Hardwood Floors | |
| Range, Microwave, Dishwasher, Refrigerator | |
| Not in DB | |
| — | |
| — | |
| — | |
| — |
Tax History
| Year | Property Taxes |
|---|---|
| 2015 | $10,426 |
| 2016 | $10,442 |
| 2021 | $10,408 |
Contact Agent
Nearby Similar Homes
Nearby Sold Comparables
Contact Agent
Listing Provided By
Redfin Corporation






