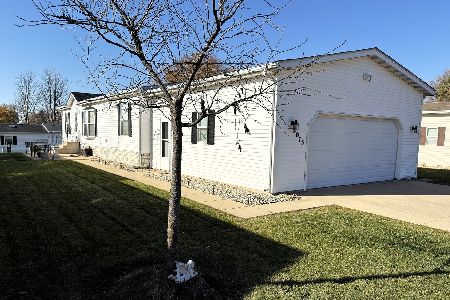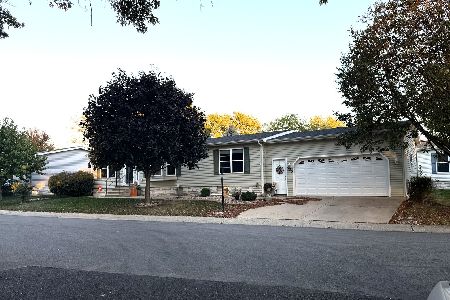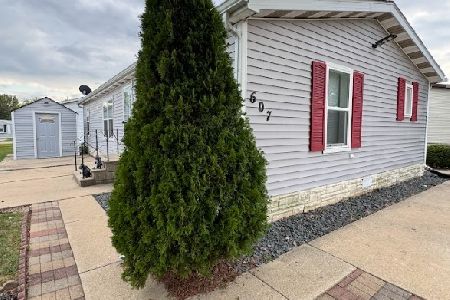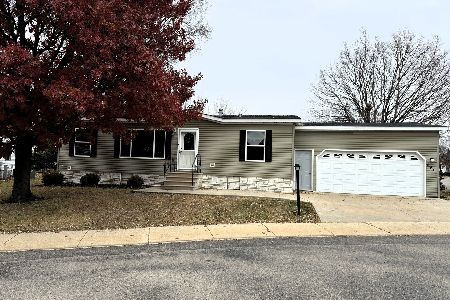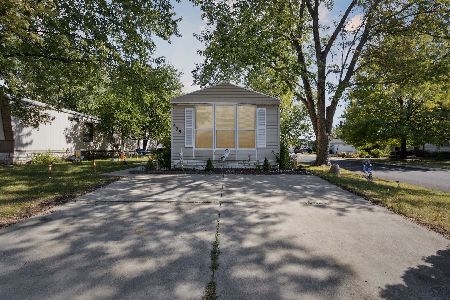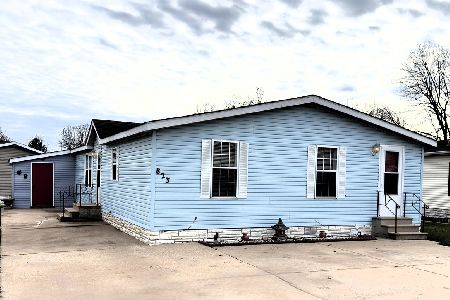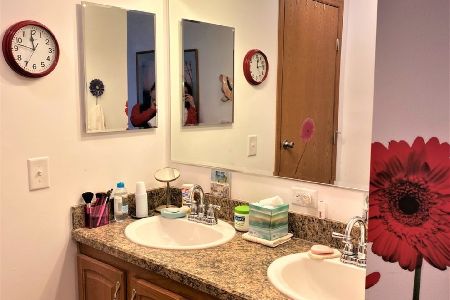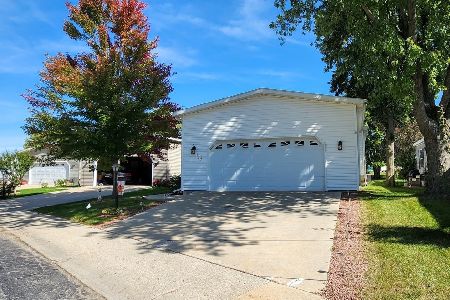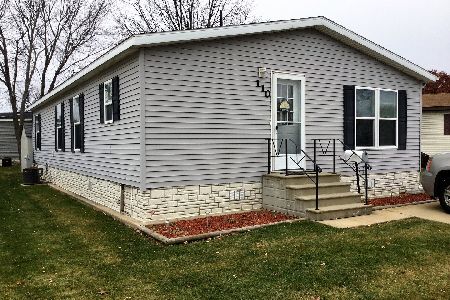126 Club Circle, Belvidere, Illinois 61008
$60,000
|
Sold
|
|
| Status: | Closed |
| Sqft: | 0 |
| Cost/Sqft: | — |
| Beds: | 3 |
| Baths: | 2 |
| Year Built: | 2011 |
| Property Taxes: | $151 |
| Days On Market: | 1763 |
| Lot Size: | 0,00 |
Description
Motivated Seller says bring me an offer. Lovely 10 year old home in the Four Seasons community with 3 bedrooms and 2 baths. You are welcomed into the great room with gas fireplace this leads you to the large kitchen with Island and an abundance of cabinets with beautiful wood cabinetry and skylight that includes recessed lighting. Nice sized pantry off kitchen that leads to the breakfast area with built in china cabinet. Master bath has large soaking tub and walk-in shower and a good sized closet, the other 2 bedrooms are down the hallway. One bedroom currently being used as an office space. Master bath and second bath have sky lights. New stainless steel refrigerator 2021, new hot water heater being installed 8/2021. All appliances stay. 2 1/2 car garage with a loft area with plenty of room for extra storage. The seller has had the home professionally painted, carpets have been professionally cleaned June 2021, the home has updated electrical 2021, There is a nice patio area on the front of the home for your outdoor enjoyment. $40 fee application for Four Seasons must be approved at time of offer . Taxes are $150.53 per year. Affordable Living. Seller wants Quick Closing. Home being sold as is.
Property Specifics
| Mobile | |
| — | |
| — | |
| 2011 | |
| — | |
| — | |
| No | |
| — |
| Boone | |
| Four Seasons | |
| — / — | |
| — | |
| Public | |
| Public Sewer | |
| 11014735 | |
| 7002200126 |
Property History
| DATE: | EVENT: | PRICE: | SOURCE: |
|---|---|---|---|
| 2 Sep, 2021 | Sold | $60,000 | MRED MLS |
| 8 Aug, 2021 | Under contract | $64,000 | MRED MLS |
| — | Last price change | $67,000 | MRED MLS |
| 9 Mar, 2021 | Listed for sale | $75,000 | MRED MLS |
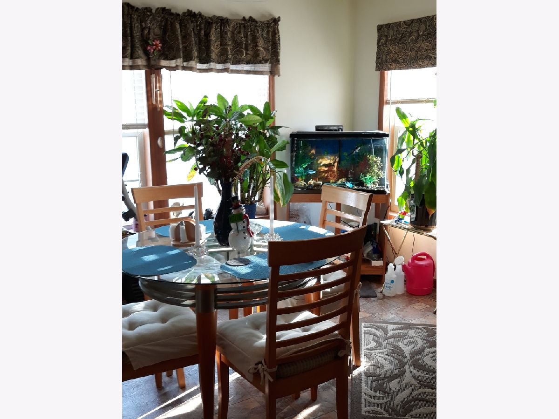
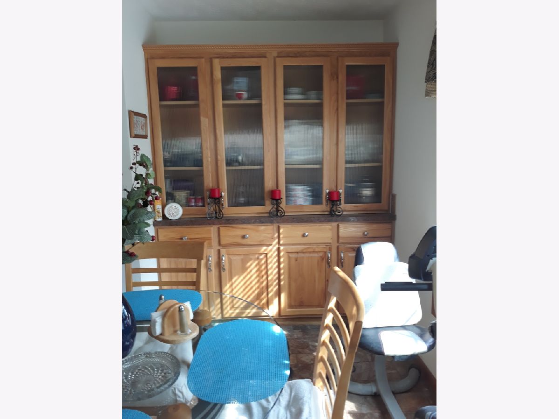
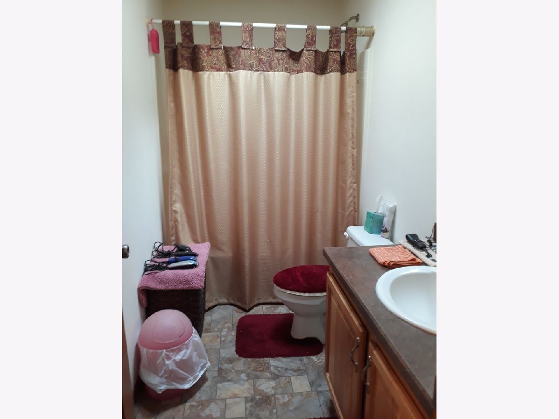
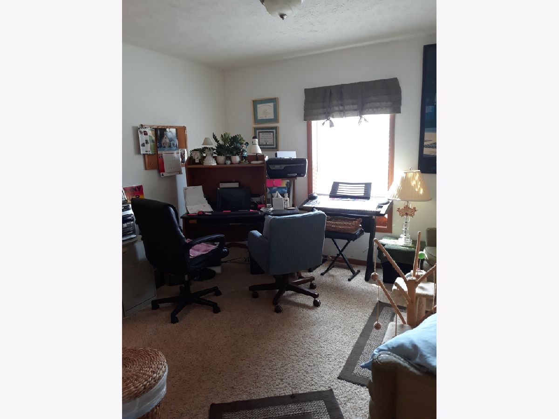
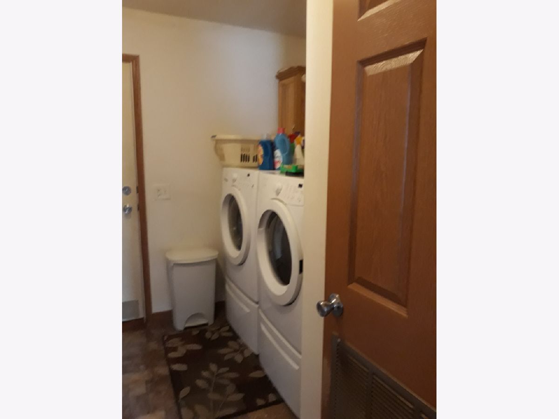
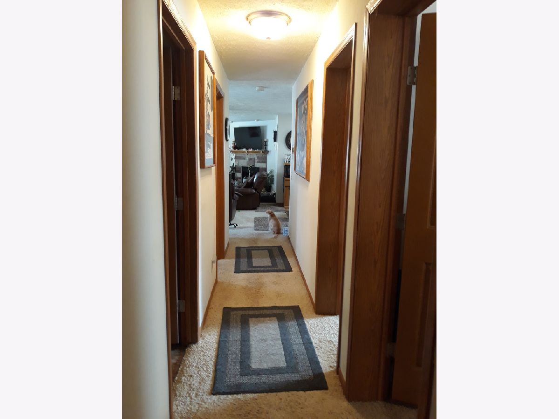
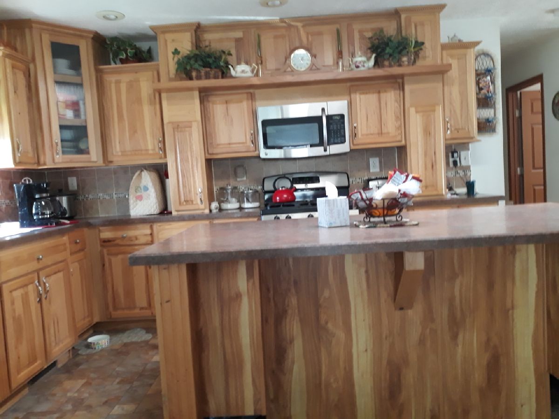
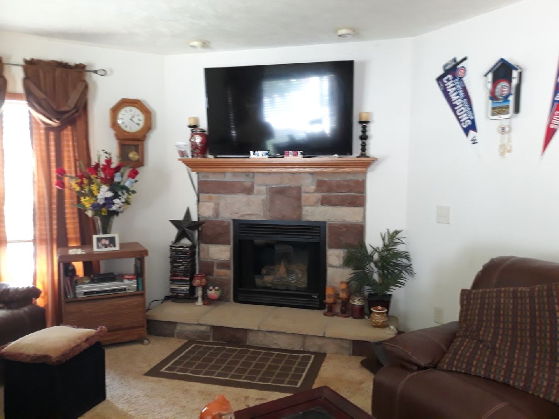
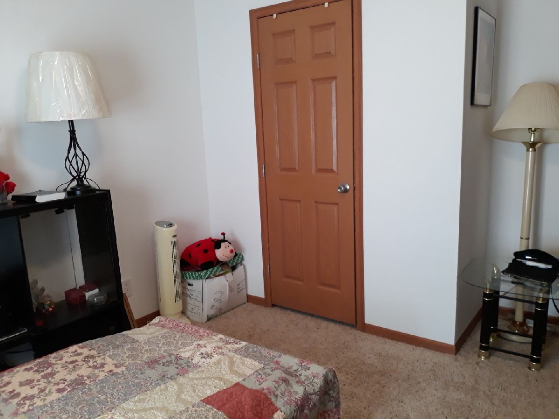
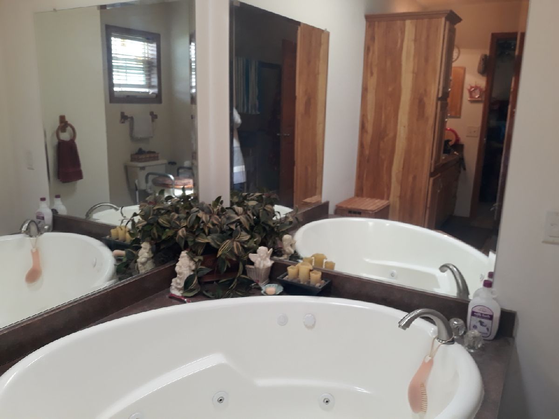
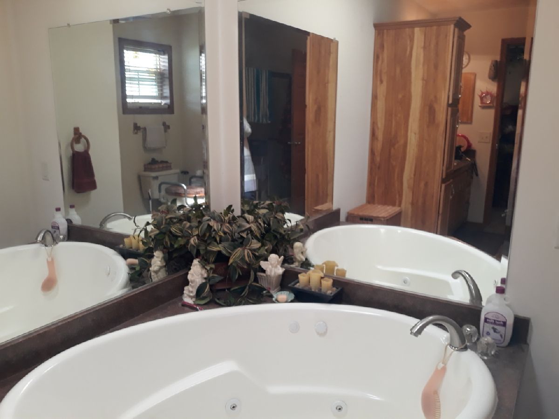
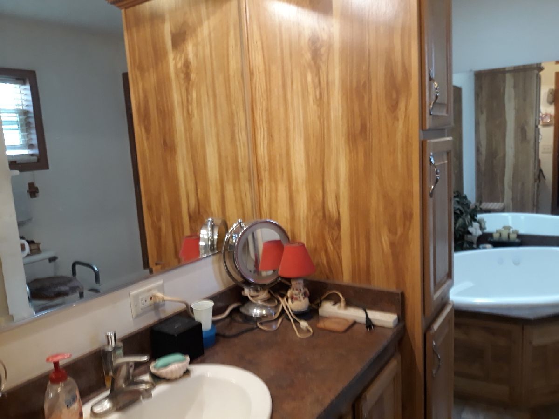
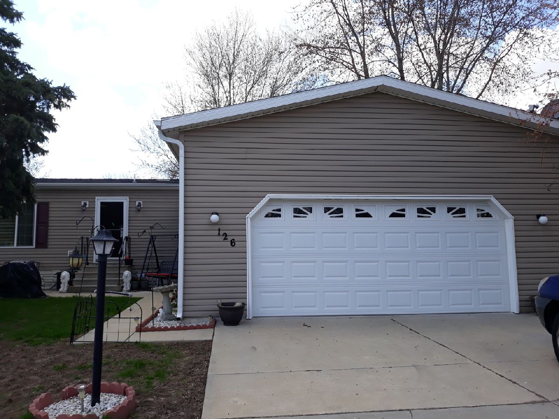
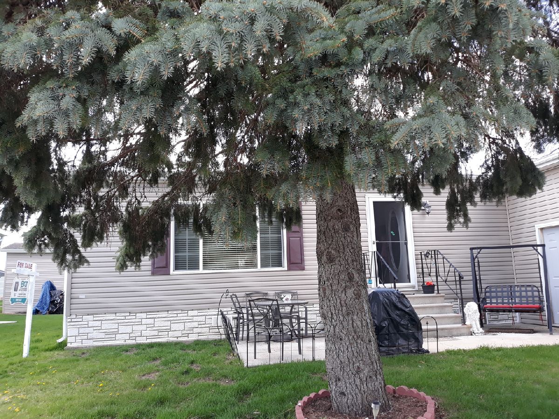
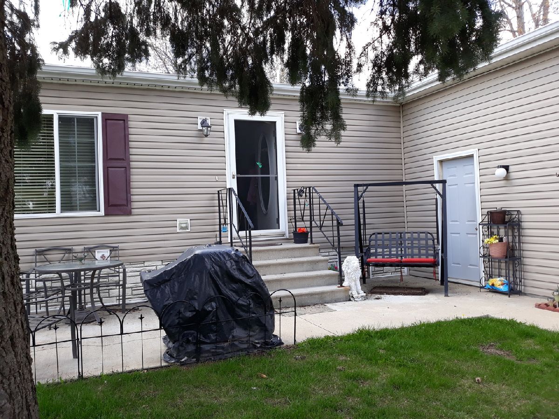
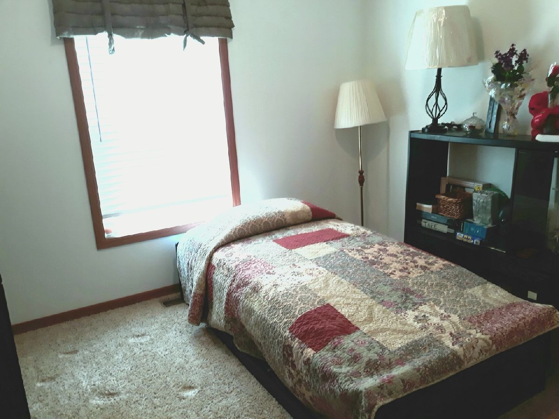
Room Specifics
Total Bedrooms: 3
Bedrooms Above Ground: 3
Bedrooms Below Ground: 0
Dimensions: —
Floor Type: Carpet
Dimensions: —
Floor Type: Carpet
Full Bathrooms: 2
Bathroom Amenities: Separate Shower,Double Sink
Bathroom in Basement: —
Rooms: Pantry,Storage,Walk In Closet
Basement Description: —
Other Specifics
| 2 | |
| — | |
| — | |
| Patio | |
| — | |
| COMMON | |
| — | |
| Full | |
| Skylight(s) | |
| — | |
| Not in DB | |
| Pool | |
| — | |
| — | |
| — |
Tax History
| Year | Property Taxes |
|---|---|
| 2021 | $151 |
Contact Agent
Nearby Similar Homes
Nearby Sold Comparables
Contact Agent
Listing Provided By
Exit Strategy Realty

