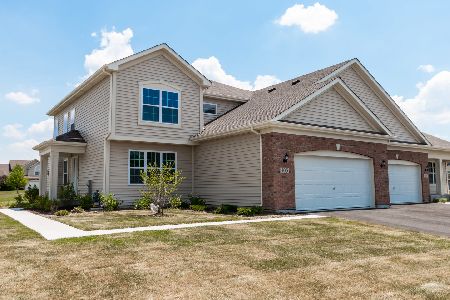126 Easton Drive, Gilberts, Illinois 60136
$415,000
|
Sold
|
|
| Status: | Closed |
| Sqft: | 2,025 |
| Cost/Sqft: | $205 |
| Beds: | 3 |
| Baths: | 3 |
| Year Built: | 2023 |
| Property Taxes: | $5,375 |
| Days On Market: | 195 |
| Lot Size: | 0,00 |
Description
Fall in love with this beautifully designed open-concept home featuring 2,025 sq. ft. of stylish living space. Enjoy a spacious layout featuring a gorgeous chef's kitchen with granite countertops, stainless steel appliances (they all stay) and upgraded cabinets. This home includes 3 generous bedrooms, 2.5 baths, a full basement, and a 2-car garage. The lovely primary suite provides a luxurious retreat. The additional bedrooms are served by a full hall bath. The great room has cathedral ceilings and plenty of windows, which bathe the whole space with beautiful natural light. Live the easy life since the HOA covers snow removal, lawn care, mulching, tree trimming, driveway seal coating, and more. A community park is also available for residents to enjoy. Fantastic location near I-90 and the Randall Road retail corridor. Highly Acclaimed Schools! Welcome Home!
Property Specifics
| Condos/Townhomes | |
| 2 | |
| — | |
| 2023 | |
| — | |
| 2025 | |
| No | |
| — |
| Kane | |
| Gilberts Town Center | |
| 400 / Quarterly | |
| — | |
| — | |
| — | |
| 12386119 | |
| 0224227053 |
Nearby Schools
| NAME: | DISTRICT: | DISTANCE: | |
|---|---|---|---|
|
Grade School
Gilberts Elementary School |
300 | — | |
|
Middle School
Dundee Middle School |
300 | Not in DB | |
|
High School
Hampshire High School |
300 | Not in DB | |
Property History
| DATE: | EVENT: | PRICE: | SOURCE: |
|---|---|---|---|
| 18 Jan, 2024 | Sold | $391,000 | MRED MLS |
| 2 Jan, 2024 | Under contract | $389,900 | MRED MLS |
| — | Last price change | $390,900 | MRED MLS |
| 23 Oct, 2023 | Listed for sale | $390,900 | MRED MLS |
| 11 Jul, 2025 | Sold | $415,000 | MRED MLS |
| 10 Jun, 2025 | Under contract | $415,000 | MRED MLS |
| 6 Jun, 2025 | Listed for sale | $415,000 | MRED MLS |
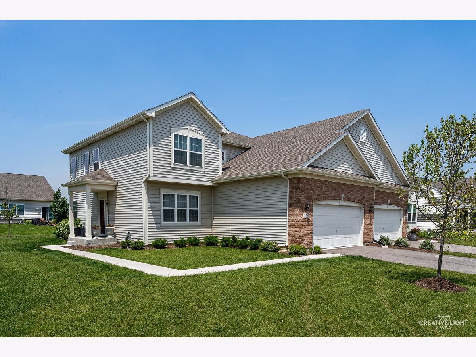
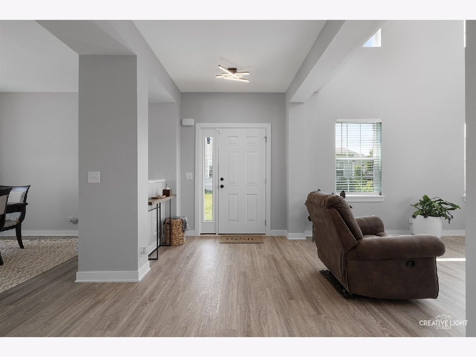
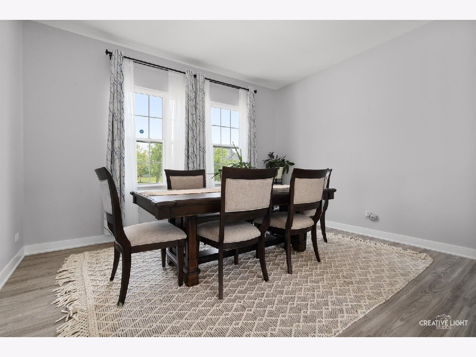
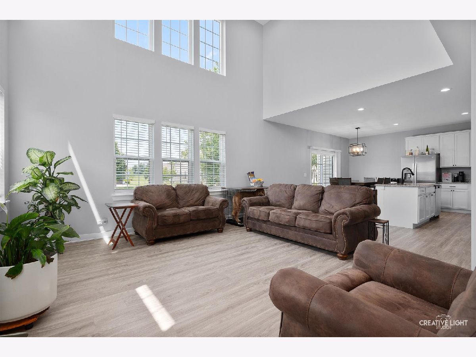
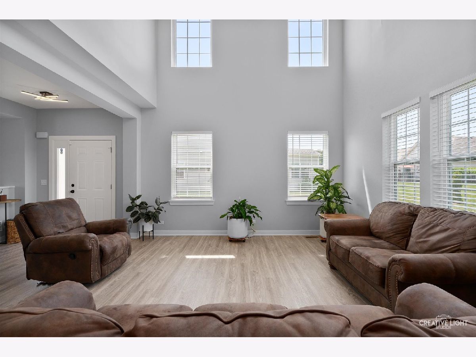
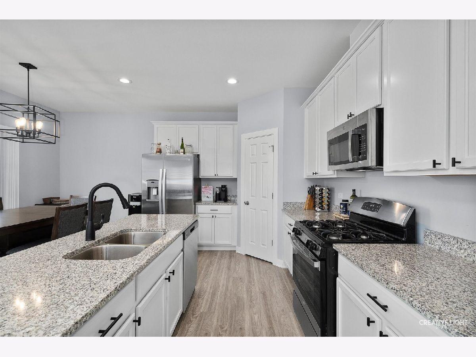
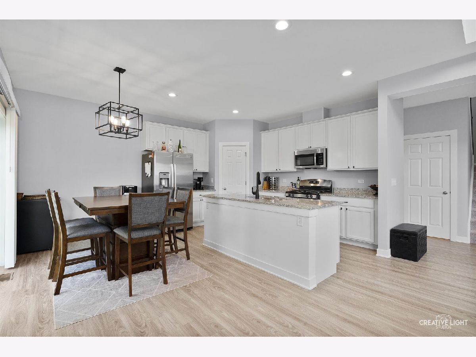
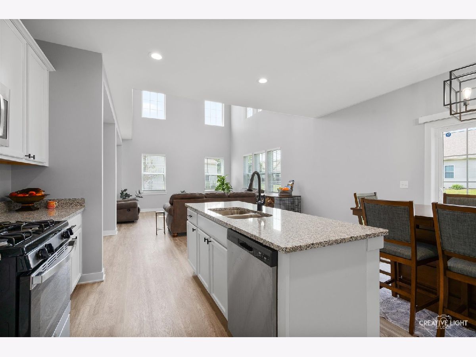
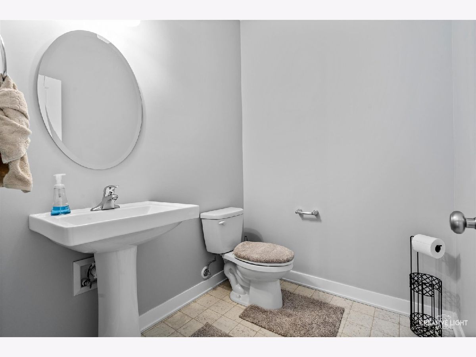
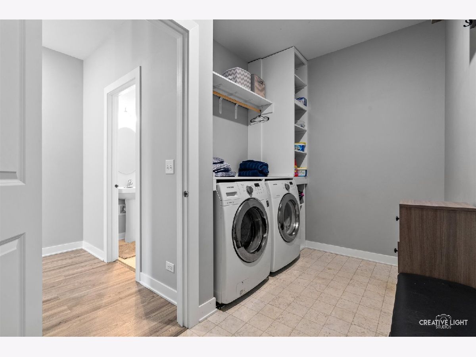
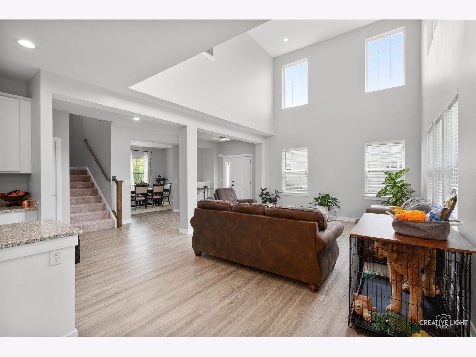
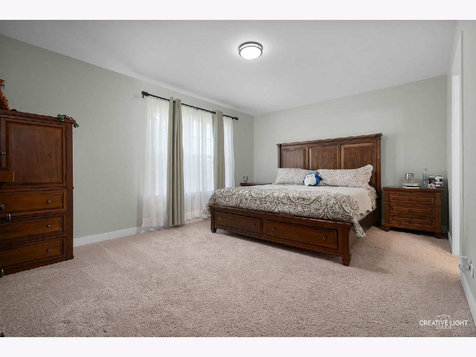
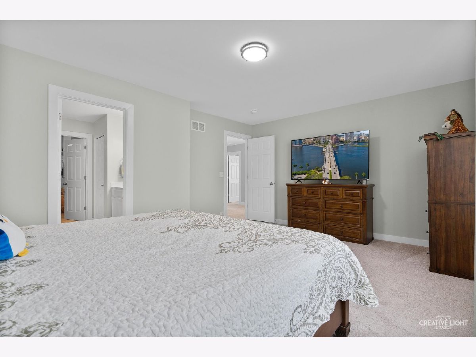
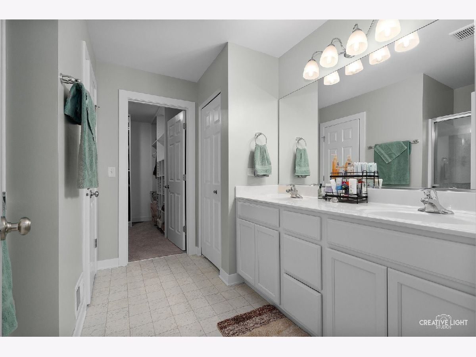
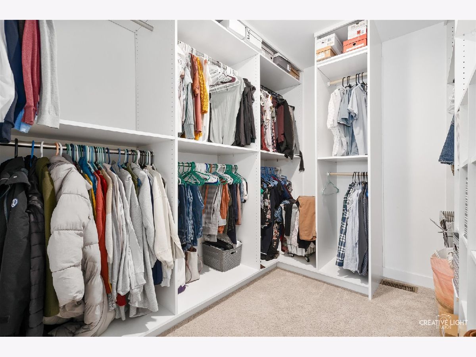
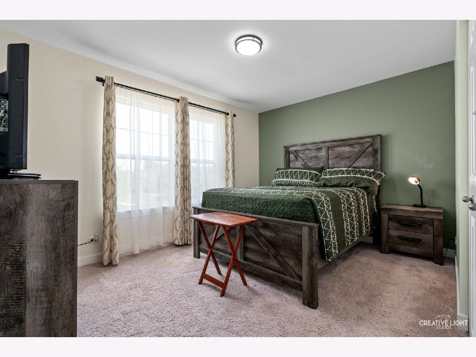
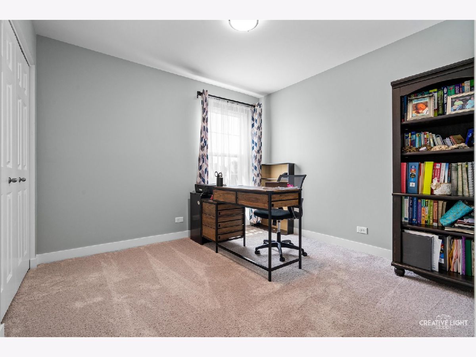
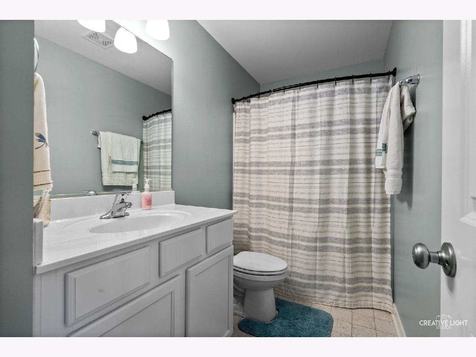
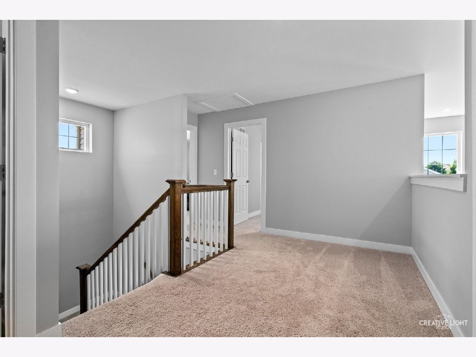
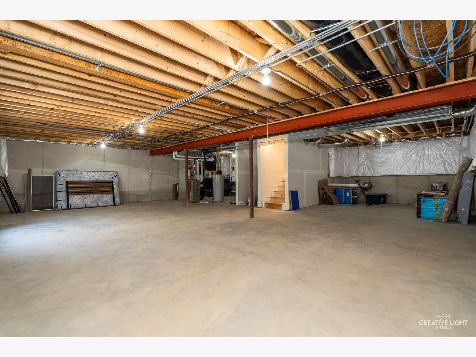
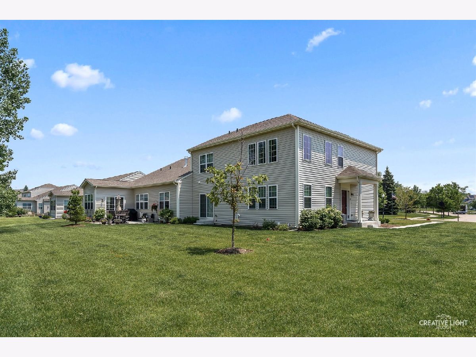
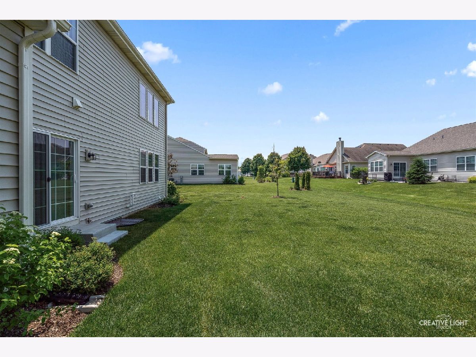
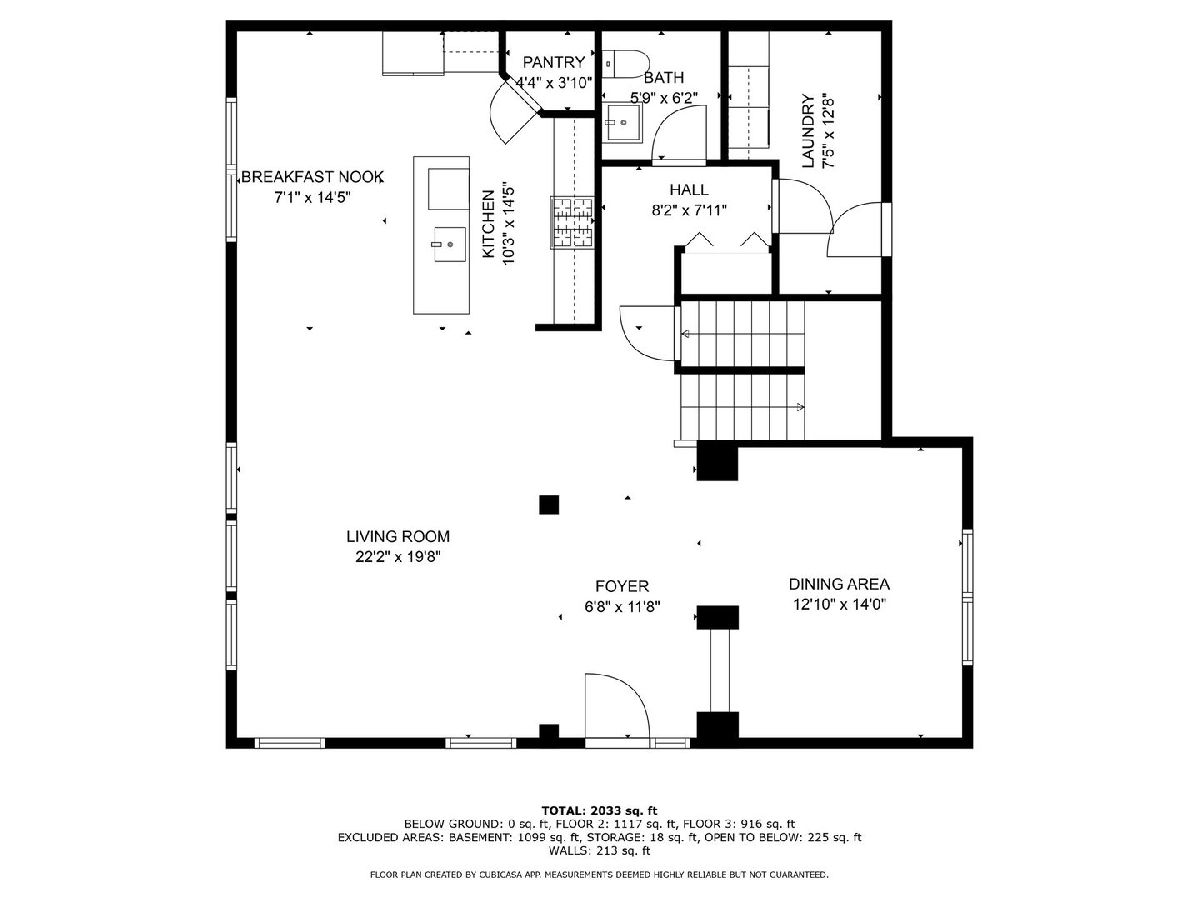
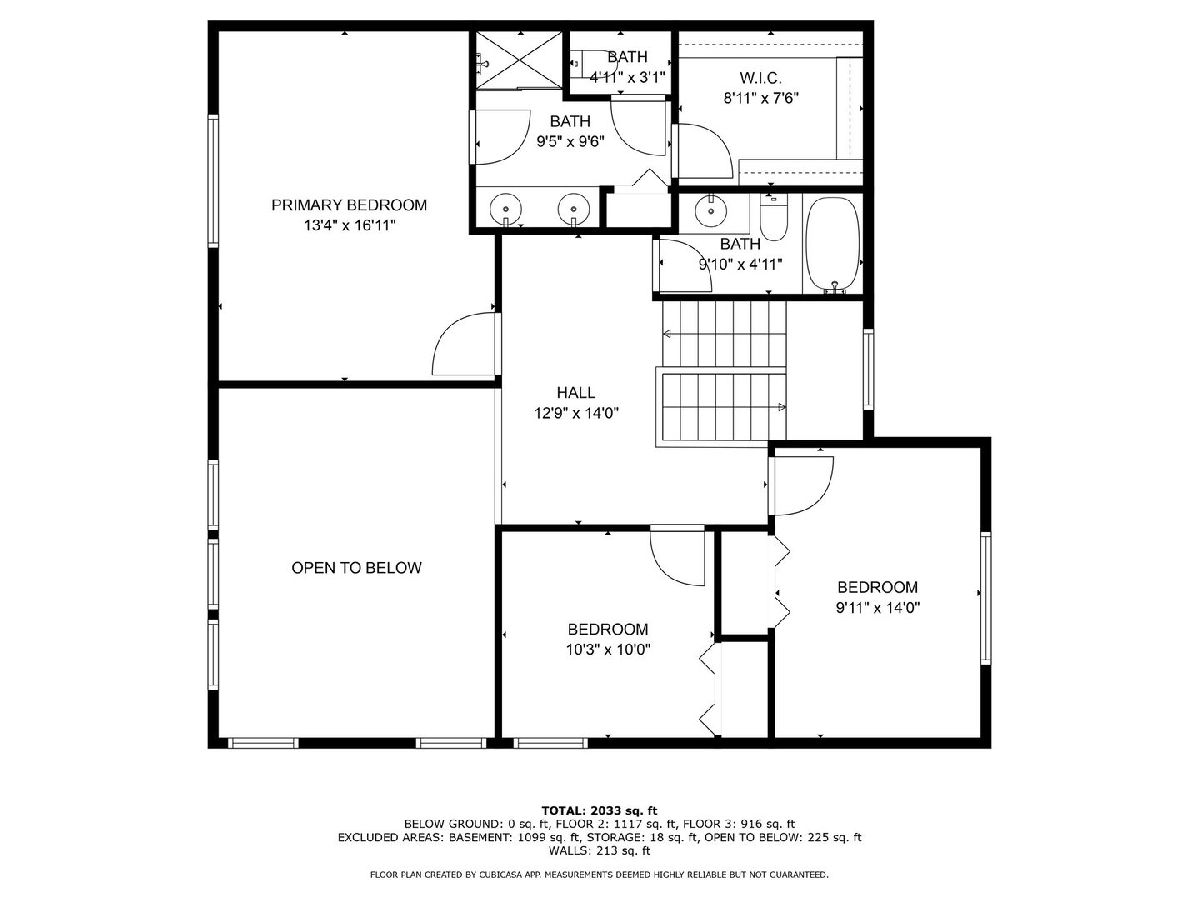
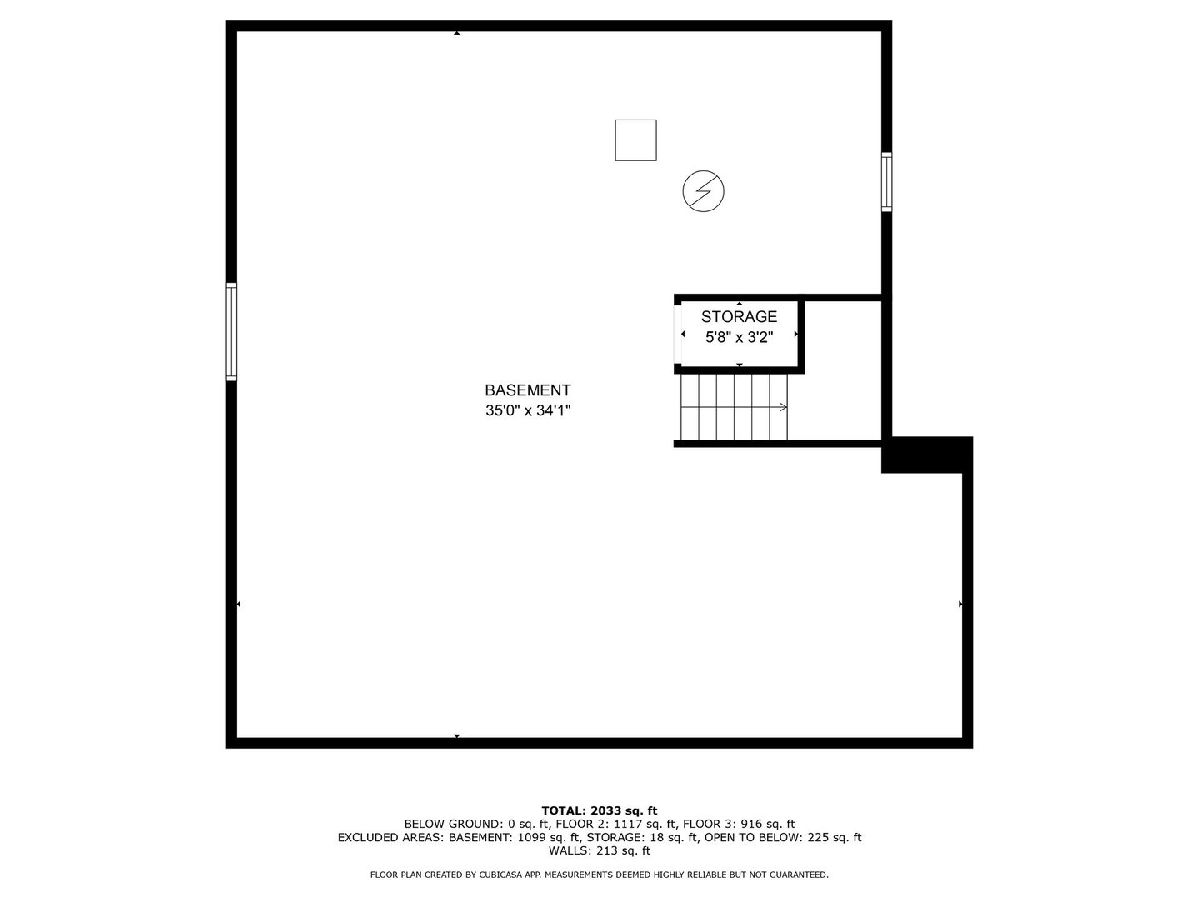
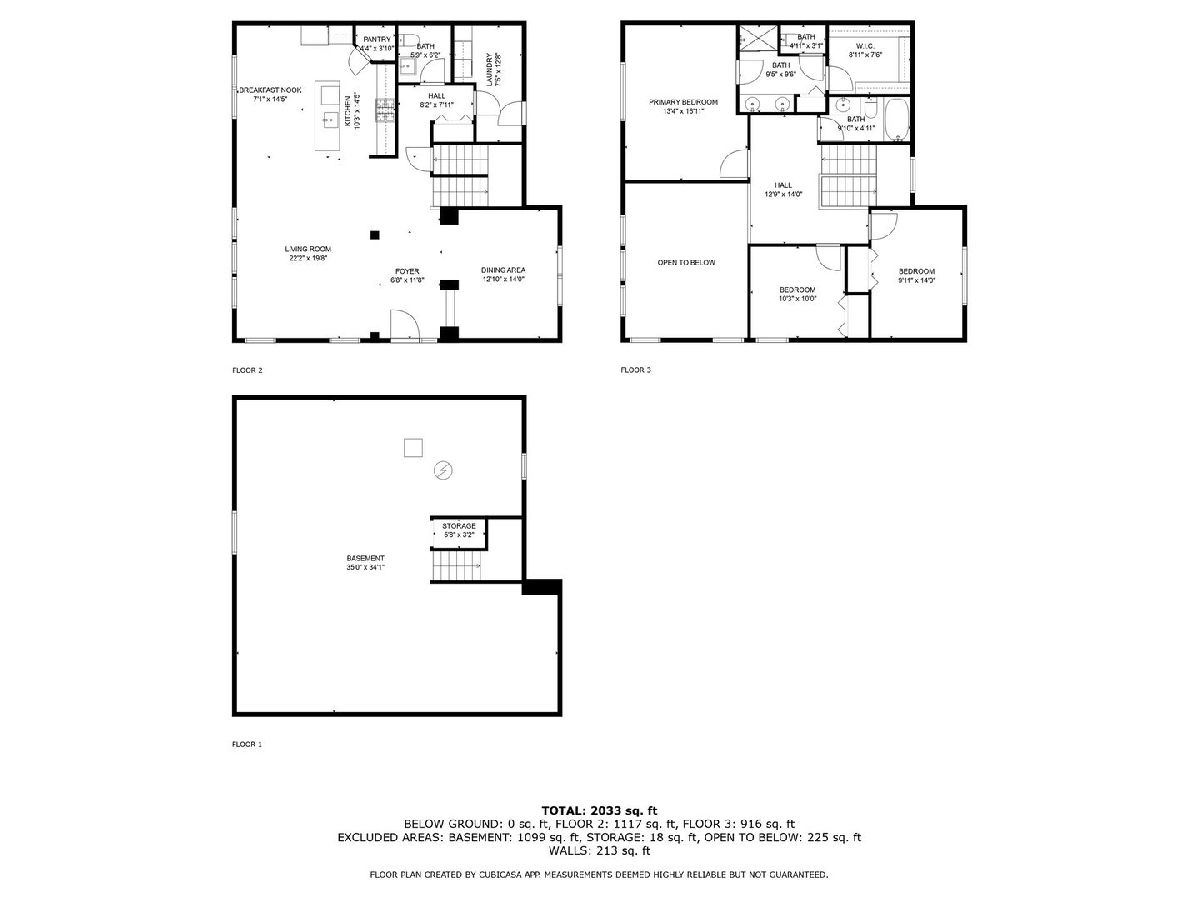
Room Specifics
Total Bedrooms: 3
Bedrooms Above Ground: 3
Bedrooms Below Ground: 0
Dimensions: —
Floor Type: —
Dimensions: —
Floor Type: —
Full Bathrooms: 3
Bathroom Amenities: Separate Shower,Double Sink
Bathroom in Basement: 0
Rooms: —
Basement Description: —
Other Specifics
| 2 | |
| — | |
| — | |
| — | |
| — | |
| 137X142 | |
| — | |
| — | |
| — | |
| — | |
| Not in DB | |
| — | |
| — | |
| — | |
| — |
Tax History
| Year | Property Taxes |
|---|---|
| 2024 | $3,232 |
| 2025 | $5,375 |
Contact Agent
Nearby Similar Homes
Nearby Sold Comparables
Contact Agent
Listing Provided By
Keller Williams Innovate - Aurora


