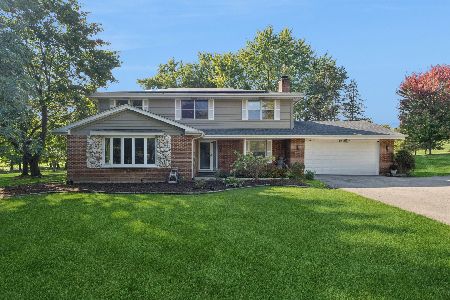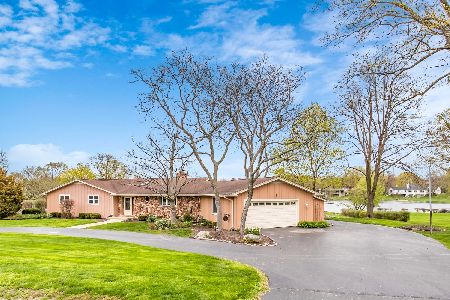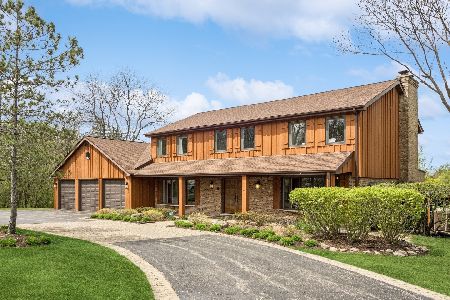126 Ela Road, Barrington, Illinois 60010
$638,000
|
Sold
|
|
| Status: | Closed |
| Sqft: | 4,357 |
| Cost/Sqft: | $149 |
| Beds: | 5 |
| Baths: | 6 |
| Year Built: | 1976 |
| Property Taxes: | $12,827 |
| Days On Market: | 4453 |
| Lot Size: | 1,11 |
Description
BEAUTIFUL HILLSIDE 2 STORY W/GORGEOUS WATER VIEWS FROM EVERY ROOM! Open floor plan perfect for entertaining! Kitch w/island, SS appls & granite! Spacious LR & DR! 1st flr has 3 large beds & 2 full baths. Perfect for in-law, kids or guests! Luxurious Private Master suite on 2nd level w/huge spa bath, sitting room & exercise area! Walk out bsmt w/bedroom, full bath, huge rec area & bar! Be on vacation everyday!
Property Specifics
| Single Family | |
| — | |
| Contemporary | |
| 1976 | |
| Full,Walkout | |
| CUSTOM BEAUTY | |
| Yes | |
| 1.11 |
| Cook | |
| — | |
| 450 / Annual | |
| Lake Rights | |
| Private Well | |
| Septic-Private | |
| 08488399 | |
| 02051020030000 |
Nearby Schools
| NAME: | DISTRICT: | DISTANCE: | |
|---|---|---|---|
|
Grade School
Arnett C Lines Elementary School |
220 | — | |
|
Middle School
Barrington Middle School Prairie |
220 | Not in DB | |
|
High School
Barrington High School |
220 | Not in DB | |
Property History
| DATE: | EVENT: | PRICE: | SOURCE: |
|---|---|---|---|
| 9 Jan, 2014 | Sold | $638,000 | MRED MLS |
| 25 Nov, 2013 | Under contract | $650,000 | MRED MLS |
| 13 Nov, 2013 | Listed for sale | $650,000 | MRED MLS |
Room Specifics
Total Bedrooms: 5
Bedrooms Above Ground: 5
Bedrooms Below Ground: 0
Dimensions: —
Floor Type: Carpet
Dimensions: —
Floor Type: Carpet
Dimensions: —
Floor Type: Carpet
Dimensions: —
Floor Type: —
Full Bathrooms: 6
Bathroom Amenities: Whirlpool,Separate Shower,Double Sink,Soaking Tub
Bathroom in Basement: 1
Rooms: Balcony/Porch/Lanai,Bedroom 5,Deck,Exercise Room,Foyer,Office,Recreation Room,Sitting Room,Storage
Basement Description: Finished,Exterior Access
Other Specifics
| 3 | |
| Concrete Perimeter | |
| Asphalt,Circular | |
| Deck | |
| Lake Front,Landscaped,Water Rights,Water View | |
| 167X249X155X27X365 | |
| Unfinished | |
| Full | |
| Skylight(s), Wood Laminate Floors, First Floor Bedroom, In-Law Arrangement, First Floor Laundry, First Floor Full Bath | |
| Double Oven, Microwave, Dishwasher, Refrigerator, Freezer, Washer, Dryer, Disposal, Indoor Grill | |
| Not in DB | |
| Water Rights | |
| — | |
| — | |
| Wood Burning, Attached Fireplace Doors/Screen, Gas Log, Gas Starter |
Tax History
| Year | Property Taxes |
|---|---|
| 2014 | $12,827 |
Contact Agent
Nearby Similar Homes
Nearby Sold Comparables
Contact Agent
Listing Provided By
RE/MAX At Home






