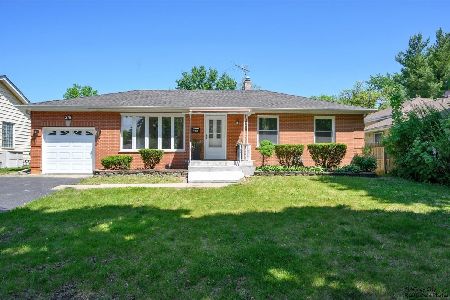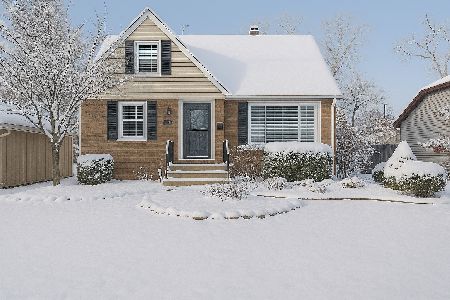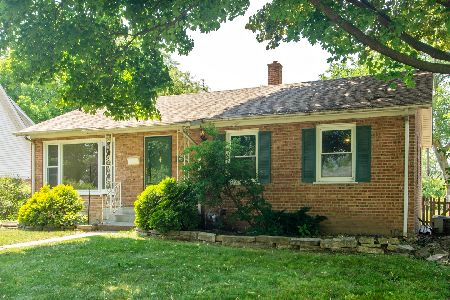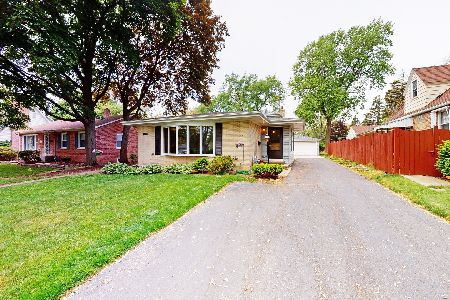126 Elmwood Avenue, Palatine, Illinois 60074
$302,800
|
Sold
|
|
| Status: | Closed |
| Sqft: | 1,573 |
| Cost/Sqft: | $200 |
| Beds: | 3 |
| Baths: | 2 |
| Year Built: | 1962 |
| Property Taxes: | $6,048 |
| Days On Market: | 1579 |
| Lot Size: | 0,26 |
Description
Cute and Charming! This move-in ready home has been updated to todays style and finishes. You will love the open floorplan that lets the sun shine throughout. Hardwood floors on the main and second floor. Freshly painted in todays light gray colors. The updated kitchen has white cabinetry, stainless steel appliances and a new tiled backsplash. Updated 200 amp electric panel. Concrete crawl provides plenty of storage. A 2 car detached garage with a lengthened and widened asphalt driveway is perfect for all your guests. Furnace & water heater have been replaced. Roof is only 11 years old. The expansive fenced in back yard is 189' deep and perfect for large backyard gatherings. Half bath can easily be made into a full bath. Walk to schools, parks, restaurants, shopping and downtown Palatine. Home warranty included.
Property Specifics
| Single Family | |
| — | |
| — | |
| 1962 | |
| Partial | |
| — | |
| No | |
| 0.26 |
| Cook | |
| — | |
| 0 / Not Applicable | |
| None | |
| Lake Michigan | |
| Public Sewer | |
| 11190813 | |
| 02144050160000 |
Nearby Schools
| NAME: | DISTRICT: | DISTANCE: | |
|---|---|---|---|
|
Grade School
Winston Campus-elementary |
15 | — | |
|
Middle School
Winston Campus-junior High |
15 | Not in DB | |
|
High School
Palatine High School |
211 | Not in DB | |
Property History
| DATE: | EVENT: | PRICE: | SOURCE: |
|---|---|---|---|
| 29 May, 2015 | Sold | $255,000 | MRED MLS |
| 29 Apr, 2015 | Under contract | $260,000 | MRED MLS |
| — | Last price change | $269,900 | MRED MLS |
| 8 Apr, 2015 | Listed for sale | $280,000 | MRED MLS |
| 8 Oct, 2021 | Sold | $302,800 | MRED MLS |
| 19 Aug, 2021 | Under contract | $314,900 | MRED MLS |
| 16 Aug, 2021 | Listed for sale | $314,900 | MRED MLS |
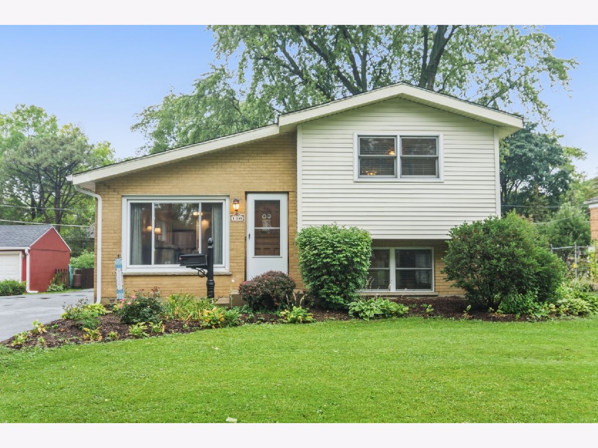
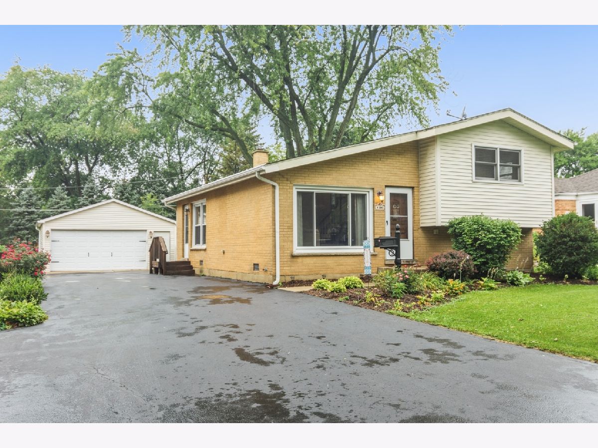
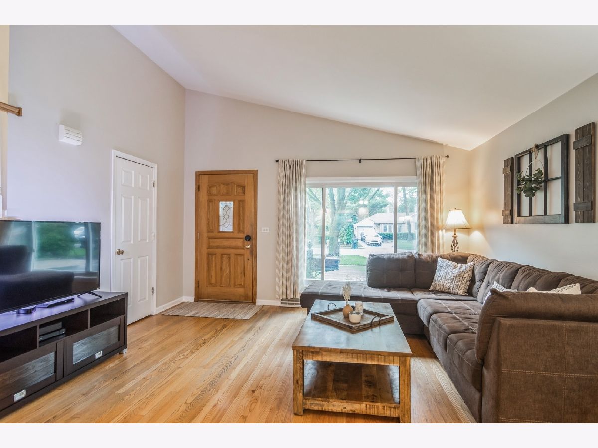
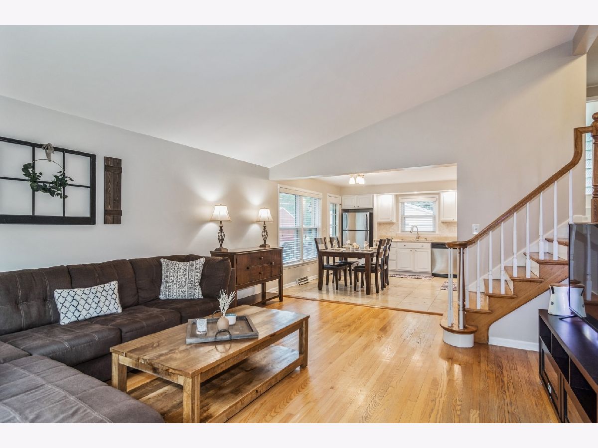
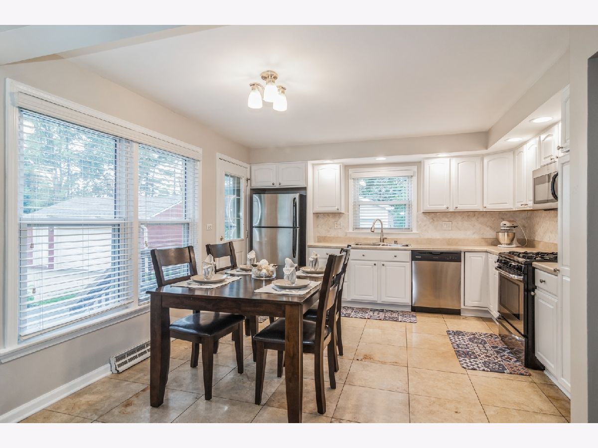
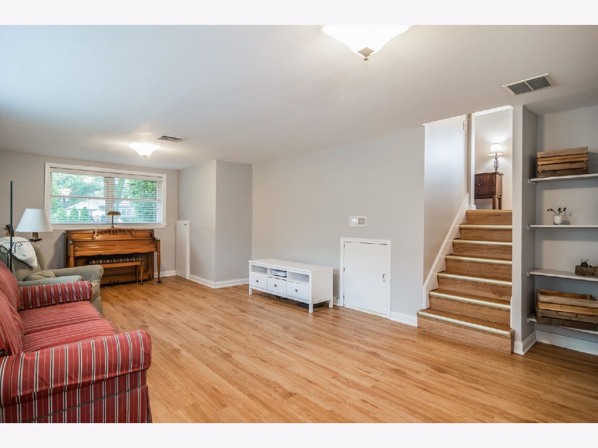
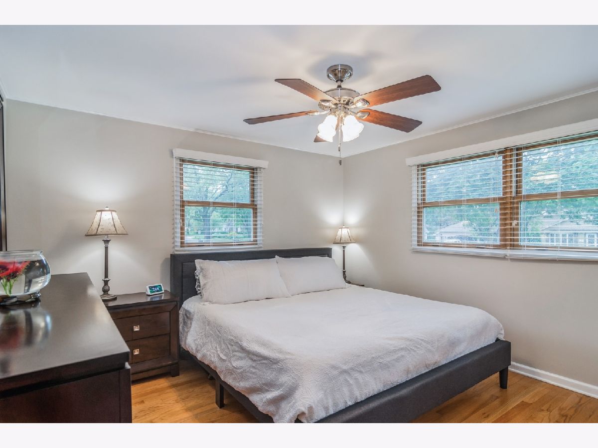
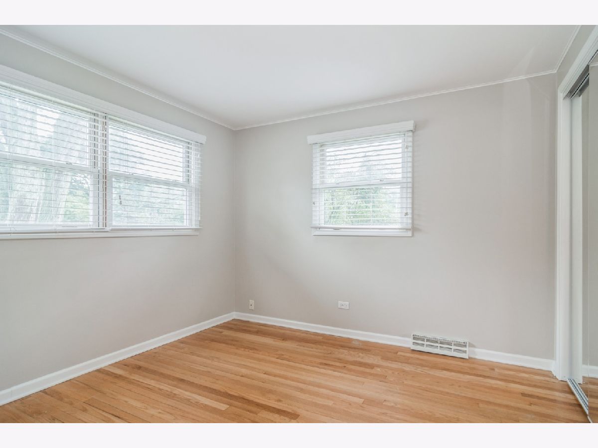
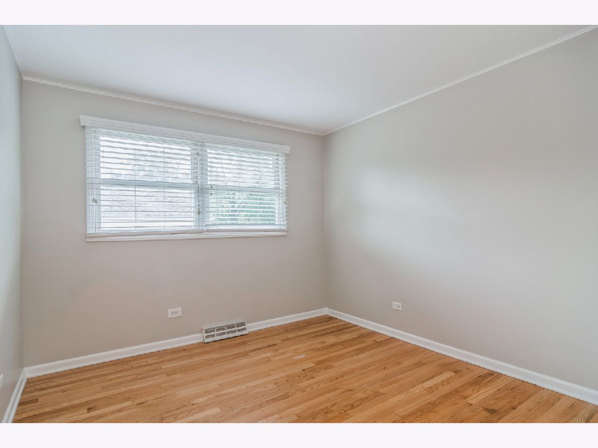
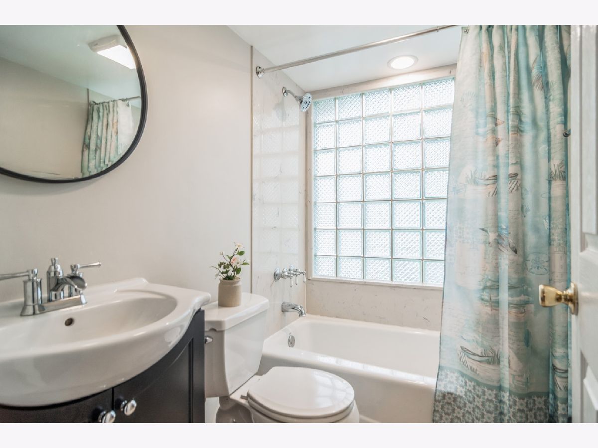
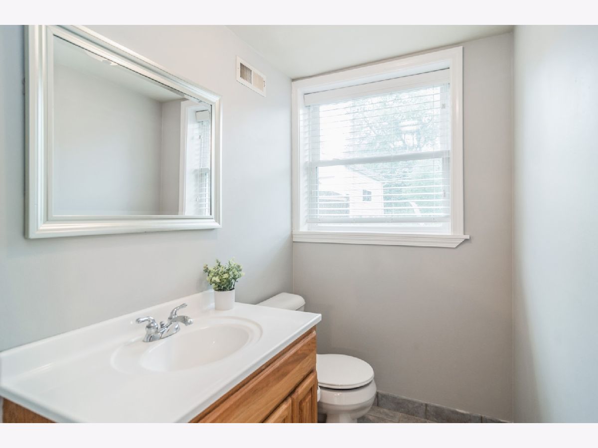
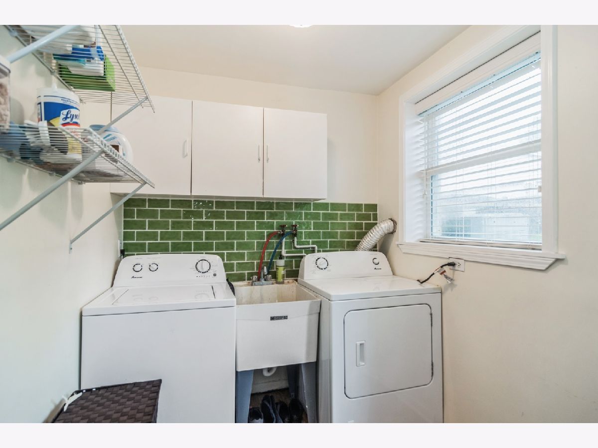
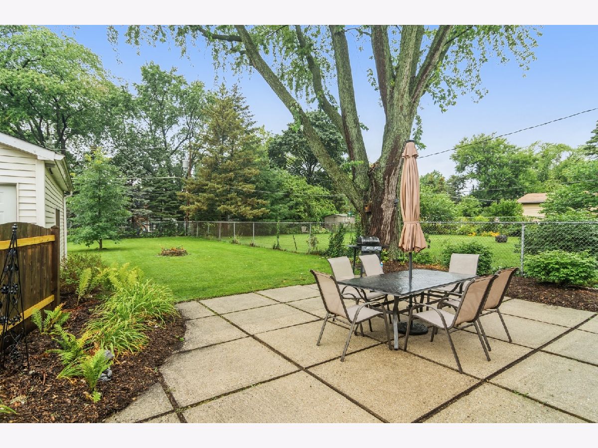
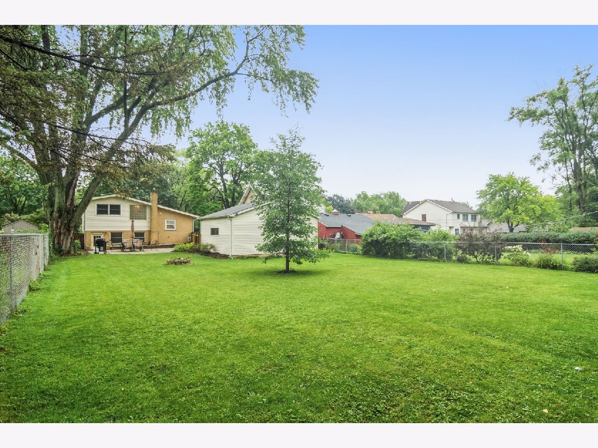
Room Specifics
Total Bedrooms: 3
Bedrooms Above Ground: 3
Bedrooms Below Ground: 0
Dimensions: —
Floor Type: Hardwood
Dimensions: —
Floor Type: Hardwood
Full Bathrooms: 2
Bathroom Amenities: Soaking Tub
Bathroom in Basement: 1
Rooms: No additional rooms
Basement Description: Finished,Crawl
Other Specifics
| 2 | |
| Concrete Perimeter | |
| Asphalt | |
| Patio, Storms/Screens, Fire Pit | |
| Fenced Yard,Mature Trees | |
| 58X191X58X191 | |
| Unfinished | |
| None | |
| Vaulted/Cathedral Ceilings, Hardwood Floors, Wood Laminate Floors, Open Floorplan, Dining Combo | |
| Microwave, Dishwasher, Refrigerator, Washer, Dryer, Stainless Steel Appliance(s) | |
| Not in DB | |
| Sidewalks, Street Lights, Street Paved | |
| — | |
| — | |
| — |
Tax History
| Year | Property Taxes |
|---|---|
| 2015 | $5,337 |
| 2021 | $6,048 |
Contact Agent
Nearby Similar Homes
Nearby Sold Comparables
Contact Agent
Listing Provided By
@properties

