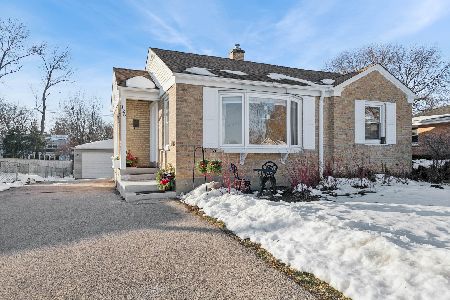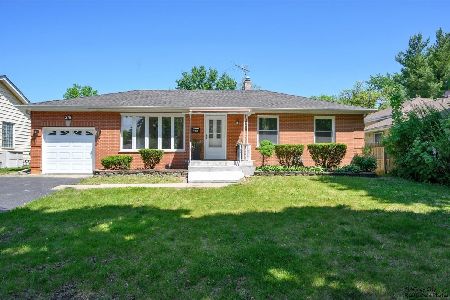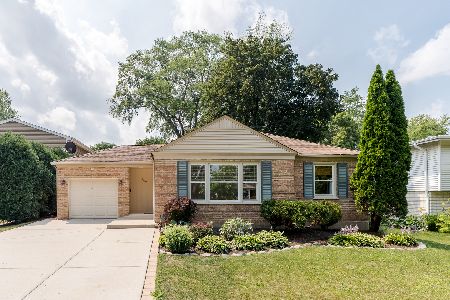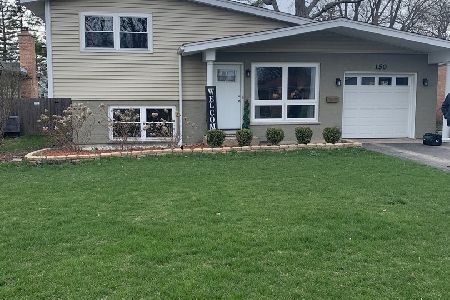126 Greenwood Avenue, Palatine, Illinois 60067
$479,968
|
Sold
|
|
| Status: | Closed |
| Sqft: | 2,287 |
| Cost/Sqft: | $192 |
| Beds: | 3 |
| Baths: | 2 |
| Year Built: | 1977 |
| Property Taxes: | $5,335 |
| Days On Market: | 1807 |
| Lot Size: | 0,26 |
Description
*****Multiple Offers Received, Highest and Best Due By Saturday 2/13 by 3PM*******Stop right there and check out this lovely Custom Ranch home that has been meticulously loved and cared for by the original owners! As soon as you walk in you will be aware of the many beautiful features this home has to offer. The sunken living room, with tray ceiling, opens up to the designer kitchen. This kitchen has 36" Moser Custom Cabinetry with a variety of sized cabinets, granite and Corian countertops, Wolf Induction cooktop, oven with warming drawer, ceramic tile backsplash, an amazing Boos Block work Island, and a brand new wine refrigerator. An additional island to eat from opens to the upstairs Family Room. This cozy room entices you to sit and watch TV. But, don't sit there too long because you will want to enjoy the ambiance of the all season Sunroom. While you sit there, enjoy the warmth of the fireplace, the beautiful views, and relax in this sun drenched room. This home has five bedrooms with the Primary on the main level. This room has custom built ins, an awesome en-suite, lots of closet space, and a large bright window. There are also two other lovely bedrooms on this level. The lower level of this home hosts another large and open family room, two bedrooms, an exercise room, laundry room, and a very nice sized wine cellar. This home is a perfect home to entertain family and friends both outside and in! Your partially fenced backyard is an awesome retreat to serenity. It has a built-in grill, an amazing pond, and is professionally landscaped with perennials galore! This home also comes with a generator that can power your furnace, AC, refrigerator, sump pump and keep you warm and dry in case of lost power, a whole house fan, a lawn irrigation system, and a Nest thermostat. Close to parks, shopping, restaurants, award winning schools, Metra, and highway. This home is the total package. Don't wait, schedule your showing today!
Property Specifics
| Single Family | |
| — | |
| Ranch | |
| 1977 | |
| Full | |
| — | |
| No | |
| 0.26 |
| Cook | |
| — | |
| 0 / Not Applicable | |
| None | |
| Public | |
| Public Sewer | |
| 10992729 | |
| 02144060160000 |
Nearby Schools
| NAME: | DISTRICT: | DISTANCE: | |
|---|---|---|---|
|
Grade School
Winston Campus-elementary |
15 | — | |
|
Middle School
Winston Campus-junior High |
15 | Not in DB | |
|
High School
Palatine High School |
211 | Not in DB | |
Property History
| DATE: | EVENT: | PRICE: | SOURCE: |
|---|---|---|---|
| 15 Apr, 2021 | Sold | $479,968 | MRED MLS |
| 13 Feb, 2021 | Under contract | $439,900 | MRED MLS |
| 11 Feb, 2021 | Listed for sale | $439,900 | MRED MLS |
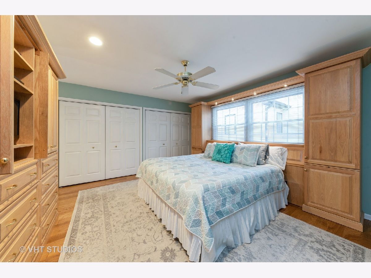
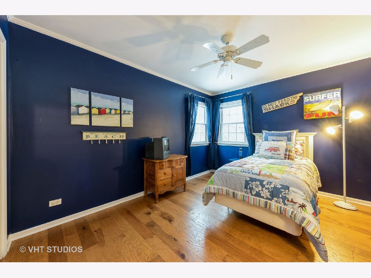
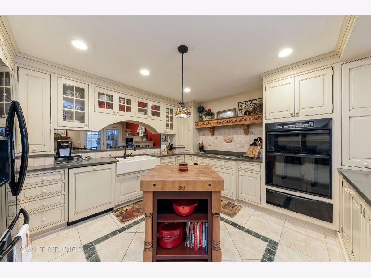
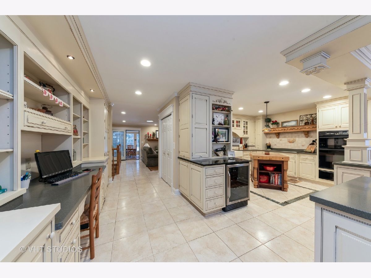
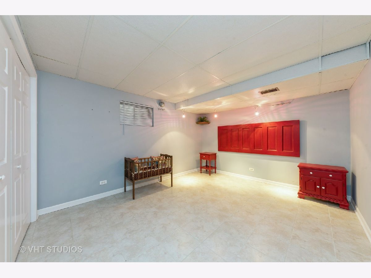
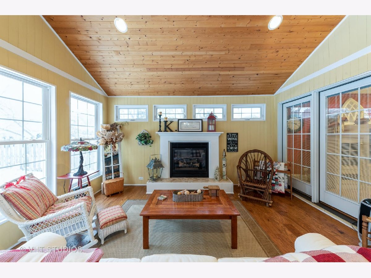
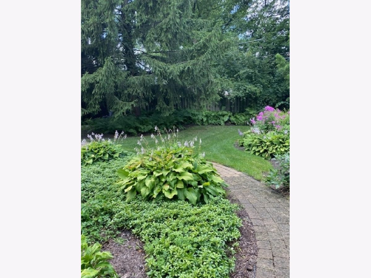
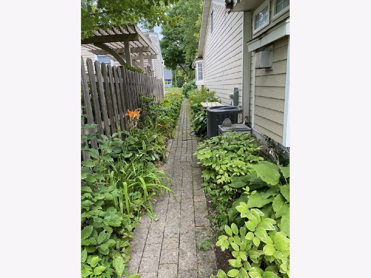
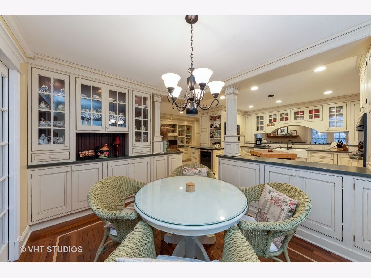
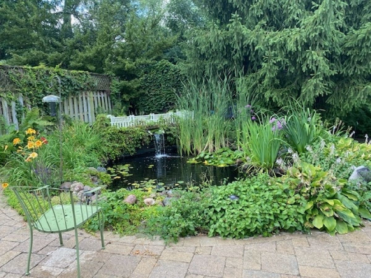
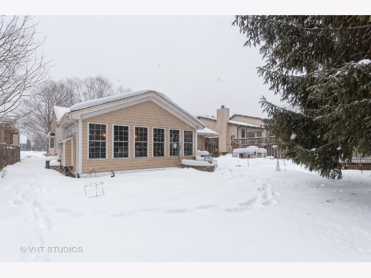
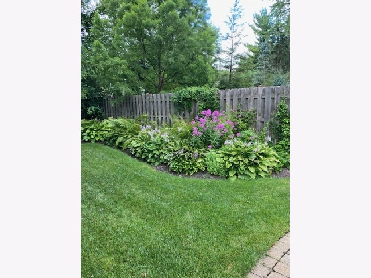
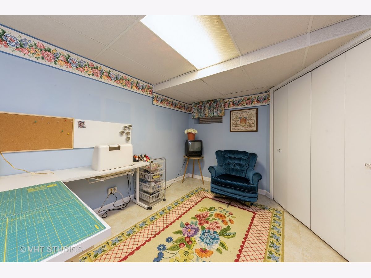
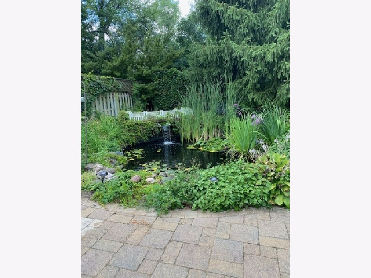
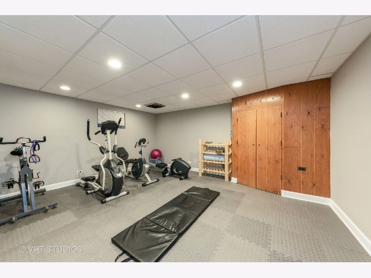
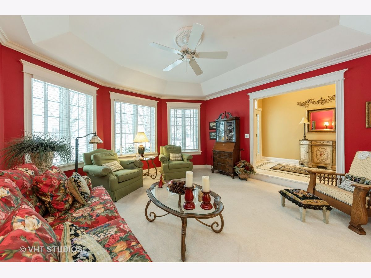
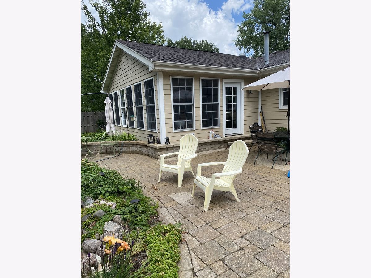
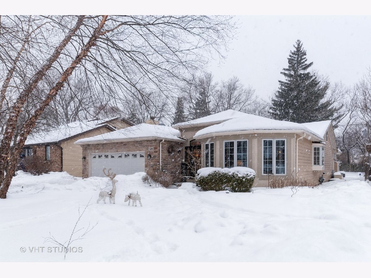
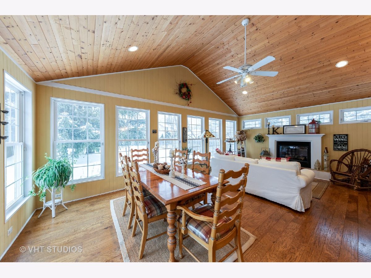
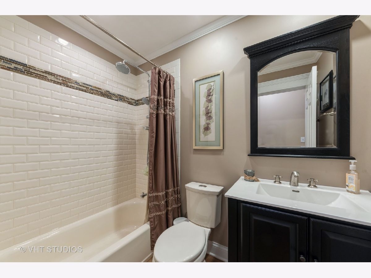
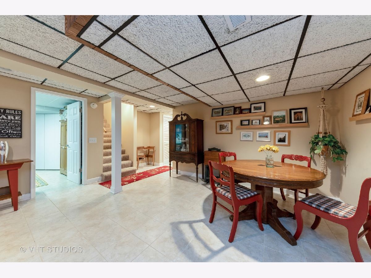
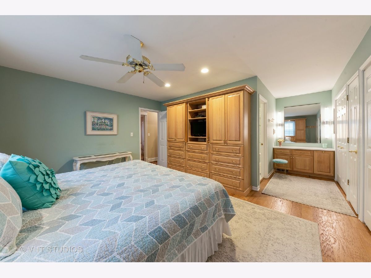
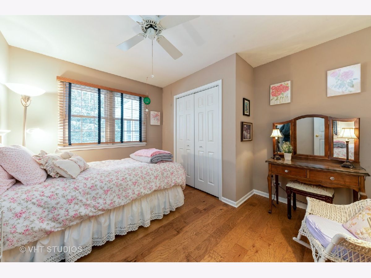
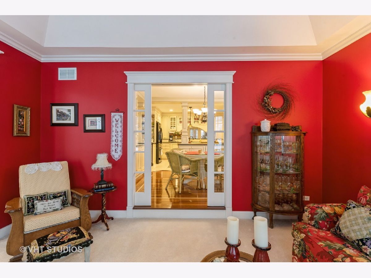
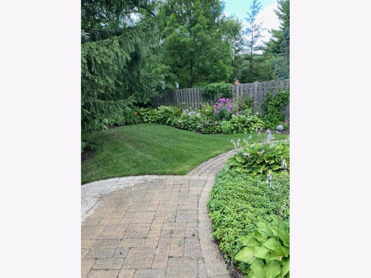
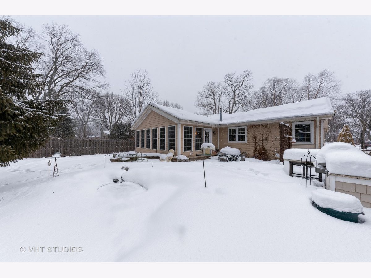
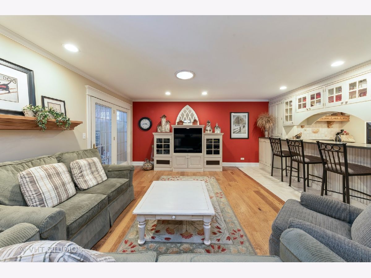
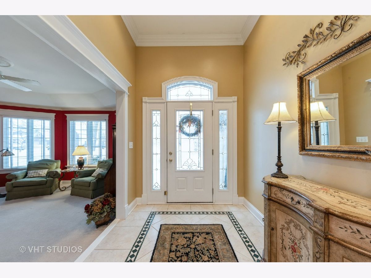
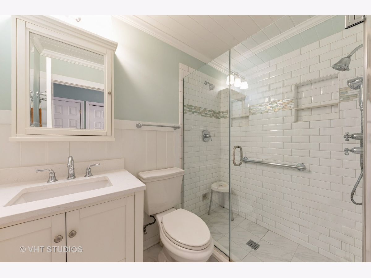
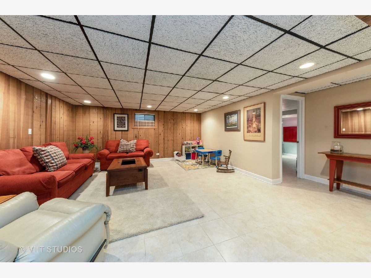
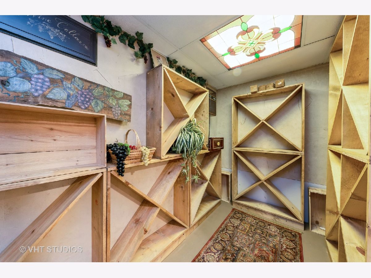
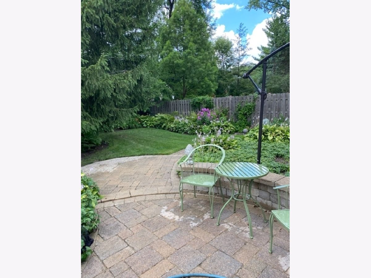
Room Specifics
Total Bedrooms: 5
Bedrooms Above Ground: 3
Bedrooms Below Ground: 2
Dimensions: —
Floor Type: Hardwood
Dimensions: —
Floor Type: Hardwood
Dimensions: —
Floor Type: Ceramic Tile
Dimensions: —
Floor Type: —
Full Bathrooms: 2
Bathroom Amenities: —
Bathroom in Basement: 0
Rooms: Bedroom 5,Office,Exercise Room,Heated Sun Room,Recreation Room,Foyer,Other Room,Suite
Basement Description: Finished,Egress Window,Rec/Family Area,Storage Space
Other Specifics
| 2 | |
| Concrete Perimeter | |
| Asphalt | |
| Patio, Porch, Brick Paver Patio, Storms/Screens, Outdoor Grill | |
| Landscaped,Pond(s),Mature Trees,Garden,Partial Fencing,Sidewalks,Streetlights,Wood Fence | |
| 188.3X61.1X188.2X61.1 | |
| Pull Down Stair,Unfinished | |
| Full | |
| Vaulted/Cathedral Ceilings, Skylight(s), Hardwood Floors, Solar Tubes/Light Tubes, First Floor Bedroom, First Floor Full Bath, Built-in Features | |
| Range, Microwave, Dishwasher, Refrigerator, Washer, Dryer, Disposal, Wine Refrigerator, Cooktop | |
| Not in DB | |
| Curbs, Sidewalks, Street Lights, Street Paved | |
| — | |
| — | |
| Gas Log, Gas Starter, Heatilator |
Tax History
| Year | Property Taxes |
|---|---|
| 2021 | $5,335 |
Contact Agent
Nearby Similar Homes
Nearby Sold Comparables
Contact Agent
Listing Provided By
Baird & Warner

