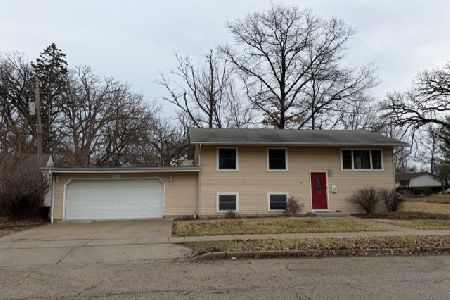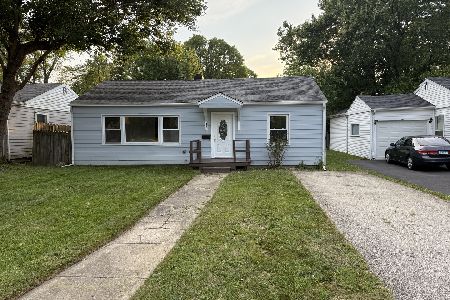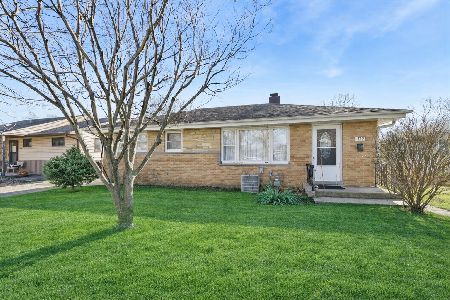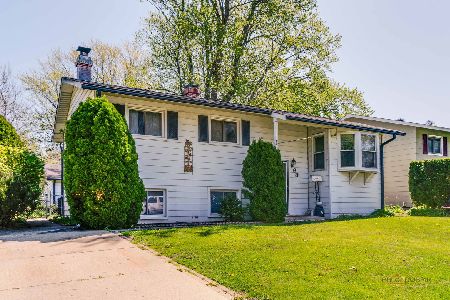126 Grove Street, Mundelein, Illinois 60060
$249,000
|
Sold
|
|
| Status: | Closed |
| Sqft: | 1,847 |
| Cost/Sqft: | $133 |
| Beds: | 4 |
| Baths: | 2 |
| Year Built: | 1925 |
| Property Taxes: | $5,136 |
| Days On Market: | 2901 |
| Lot Size: | 0,39 |
Description
Fabulous property with great curb appeal and inviting front porch, situated on a beautiful 120' by 140' double lot. This classic home has 9' ceilings and plenty of vintage charm. First floor features large family room with wood burning fireplace, separate dining room with hardwood floors, and an eat in kitchen with updated appliances. Four bedrooms upstairs with a newly remodeled bathroom. Full finished basement provides plenty of extra living space with a rec room, 5th bedroom or home office, and 2nd full bath. Beautiful outdoor space, side paver patio & hot tub, plus professionally landscaped yard complete with perennial gardens, ferns, and mature oak trees. You truly cannot appreciate the lush landscape this time of year! Oversized two car garage AND a fully enclosed breezeway offering extra storage. Recent updates include new siding, gutters & downspouts (2017), new driveway, upstairs bath (2018), new carpeting, and freshly painted throughout.
Property Specifics
| Single Family | |
| — | |
| — | |
| 1925 | |
| Full | |
| — | |
| No | |
| 0.39 |
| Lake | |
| — | |
| 0 / Not Applicable | |
| None | |
| Public | |
| Public Sewer | |
| 09856836 | |
| 11303180180000 |
Nearby Schools
| NAME: | DISTRICT: | DISTANCE: | |
|---|---|---|---|
|
Grade School
Washington/lincoln Elementary Sc |
75 | — | |
|
Middle School
Carl Sandburg Middle School |
75 | Not in DB | |
|
High School
Mundelein Cons High School |
120 | Not in DB | |
Property History
| DATE: | EVENT: | PRICE: | SOURCE: |
|---|---|---|---|
| 13 Apr, 2018 | Sold | $249,000 | MRED MLS |
| 20 Feb, 2018 | Under contract | $245,000 | MRED MLS |
| 14 Feb, 2018 | Listed for sale | $245,000 | MRED MLS |
Room Specifics
Total Bedrooms: 4
Bedrooms Above Ground: 4
Bedrooms Below Ground: 0
Dimensions: —
Floor Type: Carpet
Dimensions: —
Floor Type: Carpet
Dimensions: —
Floor Type: Carpet
Full Bathrooms: 2
Bathroom Amenities: Soaking Tub
Bathroom in Basement: 1
Rooms: Workshop
Basement Description: Finished
Other Specifics
| 2.5 | |
| — | |
| Asphalt | |
| Porch, Hot Tub, Brick Paver Patio, Breezeway | |
| — | |
| 120' X 140' | |
| — | |
| None | |
| Hardwood Floors | |
| Microwave, Dishwasher, Refrigerator, Washer, Dryer | |
| Not in DB | |
| — | |
| — | |
| — | |
| Wood Burning |
Tax History
| Year | Property Taxes |
|---|---|
| 2018 | $5,136 |
Contact Agent
Nearby Similar Homes
Nearby Sold Comparables
Contact Agent
Listing Provided By
@properties








