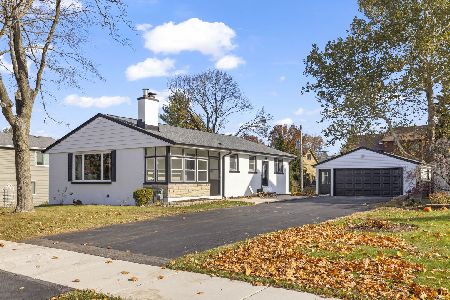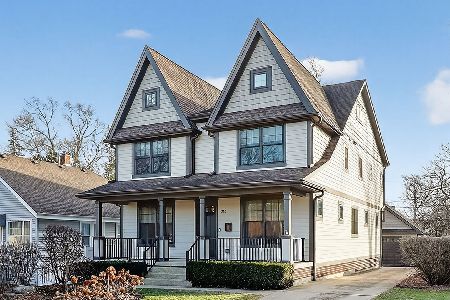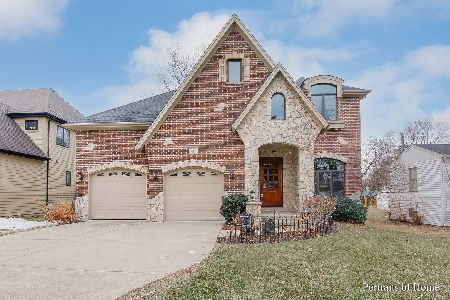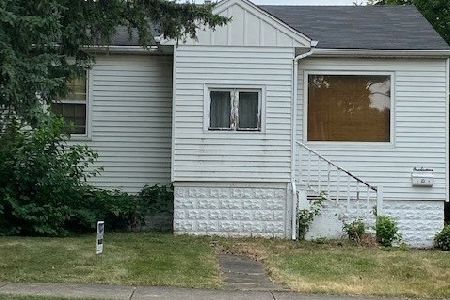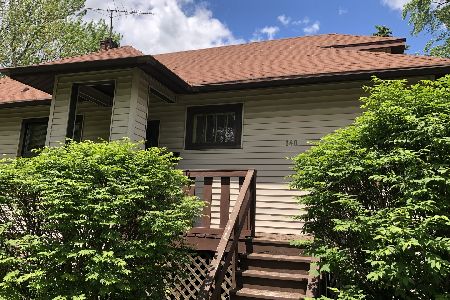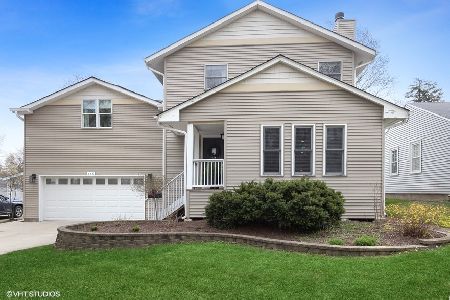126 Hudson Street, Westmont, Illinois 60559
$547,500
|
Sold
|
|
| Status: | Closed |
| Sqft: | 3,109 |
| Cost/Sqft: | $185 |
| Beds: | 5 |
| Baths: | 4 |
| Year Built: | 2007 |
| Property Taxes: | $12,774 |
| Days On Market: | 2898 |
| Lot Size: | 0,20 |
Description
An in-town Westmont offering like no other. 5 Bed-3.1 bath home with a fenced in yard to enjoy the upcoming summer backyard bbq's This home is an easy walk to train and features a great floor plan. Open chef's kitchen with granite countertops, double oven, cooktop, island, table space and sliding glass door to brick paver patio. Plenty of windows to bring in natural to the family room with gas fireplace. Hardwood floors thru-out the 1st floor. All 5 bedrooms on the 2nd floor. Master suite featuring a large master bath w/ whirlpool tub, separate shower and walk-in closet. Bring your ideas to finish this full basement with fireplace, zoned HVAC, 1st floor laundry, 2.5 car garage, a professionally landscaped yard and freshly painted. This home will check all your boxes.
Property Specifics
| Single Family | |
| — | |
| — | |
| 2007 | |
| Full | |
| — | |
| No | |
| 0.2 |
| Du Page | |
| — | |
| 0 / Not Applicable | |
| None | |
| Lake Michigan | |
| Public Sewer | |
| 09857658 | |
| 0909409017 |
Nearby Schools
| NAME: | DISTRICT: | DISTANCE: | |
|---|---|---|---|
|
Grade School
J T Manning Elementary School |
201 | — | |
|
Middle School
Westmont Junior High School |
201 | Not in DB | |
|
High School
Westmont High School |
201 | Not in DB | |
Property History
| DATE: | EVENT: | PRICE: | SOURCE: |
|---|---|---|---|
| 18 Jun, 2009 | Sold | $328,000 | MRED MLS |
| 8 May, 2009 | Under contract | $349,900 | MRED MLS |
| 29 Apr, 2009 | Listed for sale | $349,900 | MRED MLS |
| 16 Apr, 2018 | Sold | $547,500 | MRED MLS |
| 3 Mar, 2018 | Under contract | $575,000 | MRED MLS |
| 14 Feb, 2018 | Listed for sale | $575,000 | MRED MLS |
Room Specifics
Total Bedrooms: 5
Bedrooms Above Ground: 5
Bedrooms Below Ground: 0
Dimensions: —
Floor Type: Carpet
Dimensions: —
Floor Type: Carpet
Dimensions: —
Floor Type: Carpet
Dimensions: —
Floor Type: —
Full Bathrooms: 4
Bathroom Amenities: Whirlpool,Double Sink
Bathroom in Basement: 1
Rooms: Bedroom 5,Breakfast Room,Loft
Basement Description: Unfinished
Other Specifics
| 2.1 | |
| Concrete Perimeter | |
| Concrete | |
| Porch | |
| Landscaped | |
| 50X144 | |
| — | |
| Full | |
| Vaulted/Cathedral Ceilings, Hardwood Floors, In-Law Arrangement, First Floor Laundry | |
| Double Oven, Microwave, Dishwasher, Refrigerator, Washer, Dryer, Stainless Steel Appliance(s), Cooktop, Range Hood | |
| Not in DB | |
| Curbs, Sidewalks, Street Lights, Street Paved | |
| — | |
| — | |
| Gas Log, Gas Starter |
Tax History
| Year | Property Taxes |
|---|---|
| 2009 | $3,599 |
| 2018 | $12,774 |
Contact Agent
Nearby Similar Homes
Nearby Sold Comparables
Contact Agent
Listing Provided By
Baird & Warner


