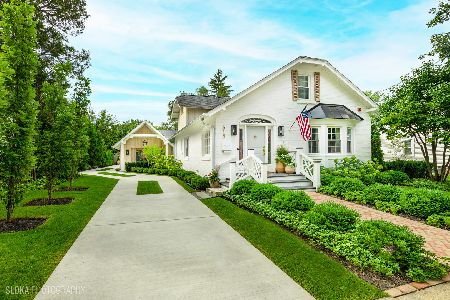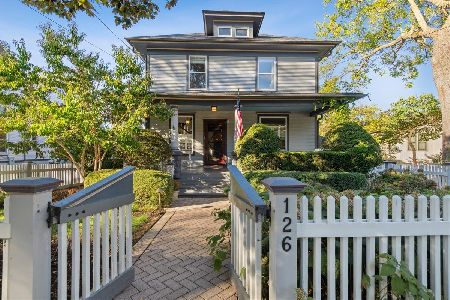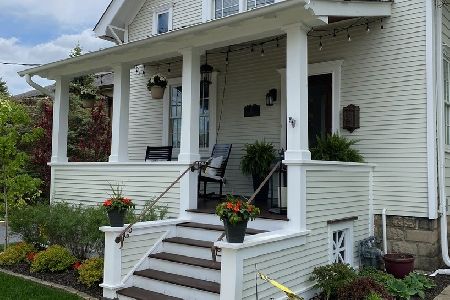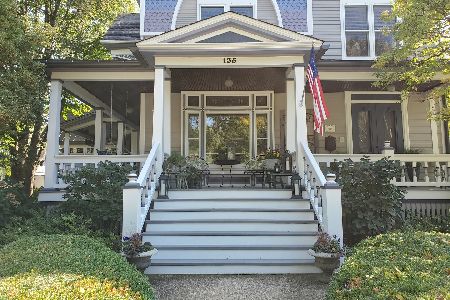126 Lake Street, Barrington, Illinois 60010
$550,000
|
Sold
|
|
| Status: | Closed |
| Sqft: | 2,420 |
| Cost/Sqft: | $233 |
| Beds: | 4 |
| Baths: | 3 |
| Year Built: | 1910 |
| Property Taxes: | $8,261 |
| Days On Market: | 2441 |
| Lot Size: | 0,15 |
Description
Remarkable 4 BR, 3BA bath home on lovely Lake Street. Hardwood floors & vintage features throughout. Fenced front yard, perennial garden & covered front porch welcome you home. Gracious foyer featuring gorgeous staircase opens to living room w/arched doorways & wood burning fireplace. Dining room w/bay window adjoins spacious kitchen w/stainless steel appliances & reclaimed sink & cabinetry. Family room has custom built-ins, window seat, full bath & French doors. Amazing master bedroom suite boasts vaulted ceilings, skylights, 2 walk-in closets, & marble master bath w/salvaged washstands, Perrin & Rowe fixtures & walk-in shower. 3 more bedrooms up share hallway bath w/Herbeau fixtures & shower/tub. Side porch w/portico walks out to enchanting fenced backyard w/brick & limestone patio. Unique "garden apartment" w/kitchen & full bath is nice option for guests, studio or home office. Wonderful neighborhood for all ages & steps to local shopping, dining, Metra & A+ Hough Elementary.
Property Specifics
| Single Family | |
| — | |
| American 4-Sq. | |
| 1910 | |
| Partial,English | |
| — | |
| No | |
| 0.15 |
| Cook | |
| Barrington Village | |
| 0 / Not Applicable | |
| None | |
| Public | |
| Public Sewer | |
| 10385788 | |
| 01011000970000 |
Nearby Schools
| NAME: | DISTRICT: | DISTANCE: | |
|---|---|---|---|
|
Grade School
Hough Street Elementary School |
220 | — | |
|
Middle School
Barrington Middle School Prairie |
220 | Not in DB | |
|
High School
Barrington High School |
220 | Not in DB | |
Property History
| DATE: | EVENT: | PRICE: | SOURCE: |
|---|---|---|---|
| 31 Jul, 2019 | Sold | $550,000 | MRED MLS |
| 23 May, 2019 | Under contract | $565,000 | MRED MLS |
| 20 May, 2019 | Listed for sale | $565,000 | MRED MLS |
| 13 Jan, 2026 | Sold | $815,000 | MRED MLS |
| 30 Nov, 2025 | Under contract | $850,000 | MRED MLS |
| 9 Oct, 2025 | Listed for sale | $850,000 | MRED MLS |
Room Specifics
Total Bedrooms: 4
Bedrooms Above Ground: 4
Bedrooms Below Ground: 0
Dimensions: —
Floor Type: Hardwood
Dimensions: —
Floor Type: Hardwood
Dimensions: —
Floor Type: Hardwood
Full Bathrooms: 3
Bathroom Amenities: Whirlpool,Separate Shower,Double Sink,Soaking Tub
Bathroom in Basement: 1
Rooms: Foyer,Walk In Closet,Storage,Other Room,Kitchen
Basement Description: Partially Finished,Crawl,Exterior Access
Other Specifics
| 1 | |
| Block | |
| Asphalt | |
| Patio, Porch, Brick Paver Patio, Invisible Fence | |
| Fenced Yard,Landscaped,Mature Trees | |
| 65 X 95 X 65 X 94 | |
| Pull Down Stair,Unfinished | |
| Full | |
| Vaulted/Cathedral Ceilings, Skylight(s), Hardwood Floors, First Floor Full Bath, Built-in Features, Walk-In Closet(s) | |
| Range, Dishwasher, Refrigerator, Bar Fridge, Washer, Dryer, Range Hood | |
| Not in DB | |
| Sidewalks, Street Lights, Street Paved | |
| — | |
| — | |
| Wood Burning, Attached Fireplace Doors/Screen, Heatilator |
Tax History
| Year | Property Taxes |
|---|---|
| 2019 | $8,261 |
| 2026 | $12,056 |
Contact Agent
Nearby Similar Homes
Nearby Sold Comparables
Contact Agent
Listing Provided By
@properties










