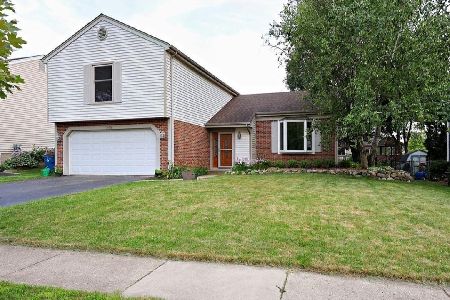126 Pipers Drive, Bartlett, Illinois 60103
$267,000
|
Sold
|
|
| Status: | Closed |
| Sqft: | 2,250 |
| Cost/Sqft: | $122 |
| Beds: | 4 |
| Baths: | 4 |
| Year Built: | 1987 |
| Property Taxes: | $10,005 |
| Days On Market: | 3408 |
| Lot Size: | 0,00 |
Description
Great family home nestled in a cul-de-sac in desirable Gingerbrook Close to library,water park,health club,golf course,horse trails & stables, schools & shopping.This lovely home has great curb appeal! Paver bricks lead you to a welcoming front porch The LR & DR are adjacent making entertaining a delight for lrg family gatherings The kitchen flows into a cozy FR w/ wood burning gas FPLC Private master suite w/ full double sink bathroom + large walk-in closet Fin Bsmt has a full bath, rec. area, wet bar & addtl space for a BR/office + storage! Enjoy entertaining on your 1000 sqft deck w/ bench seating & enjoy lounging in your above ground heated pool! Private Professionally landscaped backyard/ many trees & manicured lawn for kids to play Many recent improvements/upgrades- kitchen&bathroom cabinets refinished in popular Expresso, all stainless steel appl-new fridge,freshly painted, hrdw fls,carpet & skylights, HVAC '14 tear off roof. Seller Motivated! This family home can be yours
Property Specifics
| Single Family | |
| — | |
| — | |
| 1987 | |
| Full | |
| — | |
| No | |
| — |
| Du Page | |
| Gingerbrook | |
| 0 / Not Applicable | |
| None | |
| Lake Michigan | |
| Public Sewer | |
| 09318087 | |
| 0102306030 |
Nearby Schools
| NAME: | DISTRICT: | DISTANCE: | |
|---|---|---|---|
|
Grade School
Centennial School |
46 | — | |
|
Middle School
East View Middle School |
46 | Not in DB | |
|
High School
Bartlett High School |
46 | Not in DB | |
Property History
| DATE: | EVENT: | PRICE: | SOURCE: |
|---|---|---|---|
| 17 Oct, 2016 | Sold | $267,000 | MRED MLS |
| 3 Sep, 2016 | Under contract | $274,900 | MRED MLS |
| 17 Aug, 2016 | Listed for sale | $274,900 | MRED MLS |
Room Specifics
Total Bedrooms: 4
Bedrooms Above Ground: 4
Bedrooms Below Ground: 0
Dimensions: —
Floor Type: Hardwood
Dimensions: —
Floor Type: Wood Laminate
Dimensions: —
Floor Type: Carpet
Full Bathrooms: 4
Bathroom Amenities: —
Bathroom in Basement: 1
Rooms: Foyer,Other Room,Recreation Room
Basement Description: Finished
Other Specifics
| 2.5 | |
| — | |
| — | |
| Deck, Above Ground Pool, Storms/Screens | |
| — | |
| 70 X 119 | |
| Pull Down Stair | |
| Full | |
| Skylight(s), Bar-Wet, Hardwood Floors | |
| Range, Microwave, Dishwasher, Refrigerator, Washer, Dryer, Disposal | |
| Not in DB | |
| Pool, Tennis Courts, Horse-Riding Area, Sidewalks | |
| — | |
| — | |
| Wood Burning, Gas Starter |
Tax History
| Year | Property Taxes |
|---|---|
| 2016 | $10,005 |
Contact Agent
Nearby Sold Comparables
Contact Agent
Listing Provided By
Coldwell Banker Residential





