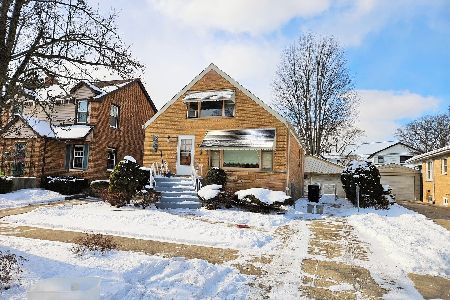126 Stanley Avenue, Park Ridge, Illinois 60068
$629,000
|
Sold
|
|
| Status: | Closed |
| Sqft: | 2,991 |
| Cost/Sqft: | $220 |
| Beds: | 3 |
| Baths: | 4 |
| Year Built: | 1927 |
| Property Taxes: | $14,520 |
| Days On Market: | 3645 |
| Lot Size: | 0,19 |
Description
Lovely light-filled home located in walking distance to both downtown Park Ridge and Edison Park. This expanded home blends charming architectural details with many recent improvements and upgrades. Beautiful hardwood floors, large kitchen and first floor family room, den and a bonus room off dining room that could be an office or guest room. Laundry is also on main level. Second floor offers a beautiful, newer master suite with walk in closet, awesome bath with double sinks and walk in shower. 2nd & 3rd bedrooms are huge! Full bath on each level. Expanded lower level with two staircases, plenty of storage and bonus rooms. Tremendous oversized lot with amazing landscaping, patio, covered porch,potting shed and treehouse! Garage has screened porch and private driveway. Quiet, rarely traveled Stanley Avenue is a short walk to Metra, shops, dining, a 5 minute drive to the Kennedy or Blue Line and 294 or a 10 minute drive to O'Hare.
Property Specifics
| Single Family | |
| — | |
| — | |
| 1927 | |
| Full | |
| — | |
| No | |
| 0.19 |
| Cook | |
| — | |
| 0 / Not Applicable | |
| None | |
| Lake Michigan | |
| Public Sewer | |
| 09140466 | |
| 09361140170000 |
Nearby Schools
| NAME: | DISTRICT: | DISTANCE: | |
|---|---|---|---|
|
Grade School
Theodore Roosevelt Elementary Sc |
64 | — | |
|
Middle School
Lincoln Middle School |
64 | Not in DB | |
|
High School
Maine South High School |
207 | Not in DB | |
Property History
| DATE: | EVENT: | PRICE: | SOURCE: |
|---|---|---|---|
| 13 Jun, 2016 | Sold | $629,000 | MRED MLS |
| 31 Mar, 2016 | Under contract | $659,000 | MRED MLS |
| 16 Feb, 2016 | Listed for sale | $659,000 | MRED MLS |
Room Specifics
Total Bedrooms: 3
Bedrooms Above Ground: 3
Bedrooms Below Ground: 0
Dimensions: —
Floor Type: Hardwood
Dimensions: —
Floor Type: Hardwood
Full Bathrooms: 4
Bathroom Amenities: Separate Shower,Double Sink,Soaking Tub
Bathroom in Basement: 1
Rooms: Den,Office
Basement Description: Finished
Other Specifics
| 2 | |
| Concrete Perimeter | |
| Concrete | |
| Patio, Porch Screened, Storms/Screens | |
| Corner Lot | |
| 221X211X66X157 | |
| Unfinished | |
| Full | |
| Hardwood Floors, Heated Floors, First Floor Laundry, First Floor Full Bath | |
| Range, Microwave, Dishwasher, Refrigerator, Washer, Dryer, Disposal | |
| Not in DB | |
| Sidewalks, Street Lights, Street Paved | |
| — | |
| — | |
| Gas Starter |
Tax History
| Year | Property Taxes |
|---|---|
| 2016 | $14,520 |
Contact Agent
Nearby Similar Homes
Nearby Sold Comparables
Contact Agent
Listing Provided By
Century 21 McMullen Real Estate Inc










