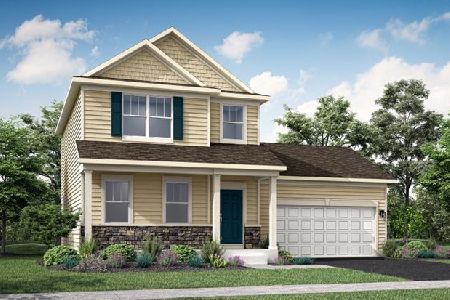126 Timber Creek Drive, Yorkville, Illinois 60560
$298,000
|
Sold
|
|
| Status: | Closed |
| Sqft: | 1,820 |
| Cost/Sqft: | $168 |
| Beds: | 3 |
| Baths: | 3 |
| Year Built: | 1979 |
| Property Taxes: | $8,091 |
| Days On Market: | 3514 |
| Lot Size: | 1,10 |
Description
STUNNING RANCH, LIKE NO OTHER ON SCENIC 1+ ACRE LOT BACKING TO NATURE! NEW HIGH EFFICIENCY FURNACE/AC, NEW GENERAC GENERATOR, NEW SUMP PUMP! NEW IRON LOOK FENCED BACK YARD! TONGUE AND GROOVE VAULTED CEILINGS! REMODELED BATHS! NEW LAMINATE FLOORING! COMPLETELY CUSTOM KITCHEN W/GORGEOUS CABINETS, GRANITE TOPS W/BREAKFAST BAR, ALL S.S. HIGH END APPLIANCES & WOOD BURNING STOVE! LIVING RM FEATURES BRICK FLOOR TO CEILING FIREPLACE AND 2 STORY WINDOWS W/SHUTTERS! NEWLY RE-FINISHED HUGE FULL BASEMENT WITH 2ND FIREPLACE IN REC ROOM & PLAY ROOM W/LARGE WET BAR! POOL TABLE INCLUDED! LAUNDRY RM W/SINK! OVERSIZED 2.5 CAR GARAGE W/EDO! POLE BARN W/ELECTRIC FOR ALL YOUR TOYS! ABOVE GROUND POOL! HOME SOLD "AS-IS", OWNER HAS INVESTED ABOVE & BEYOND!
Property Specifics
| Single Family | |
| — | |
| Ranch | |
| 1979 | |
| Full | |
| — | |
| No | |
| 1.1 |
| Kendall | |
| Timber Creek | |
| 0 / Not Applicable | |
| None | |
| Private Well | |
| Septic-Private | |
| 09263221 | |
| 0507376008 |
Nearby Schools
| NAME: | DISTRICT: | DISTANCE: | |
|---|---|---|---|
|
High School
Yorkville High School |
115 | Not in DB | |
Property History
| DATE: | EVENT: | PRICE: | SOURCE: |
|---|---|---|---|
| 11 Aug, 2016 | Sold | $298,000 | MRED MLS |
| 25 Jun, 2016 | Under contract | $304,900 | MRED MLS |
| 20 Jun, 2016 | Listed for sale | $304,900 | MRED MLS |
Room Specifics
Total Bedrooms: 3
Bedrooms Above Ground: 3
Bedrooms Below Ground: 0
Dimensions: —
Floor Type: Wood Laminate
Dimensions: —
Floor Type: Wood Laminate
Full Bathrooms: 3
Bathroom Amenities: —
Bathroom in Basement: 1
Rooms: Balcony/Porch/Lanai,Play Room,Recreation Room
Basement Description: Finished
Other Specifics
| 2.5 | |
| Concrete Perimeter | |
| Asphalt | |
| Patio, Above Ground Pool, Storms/Screens | |
| — | |
| 140X320X198X285 | |
| Full,Unfinished | |
| — | |
| Vaulted/Cathedral Ceilings, Bar-Wet, Wood Laminate Floors, First Floor Bedroom, First Floor Full Bath | |
| Range, Microwave, Dishwasher, High End Refrigerator, Stainless Steel Appliance(s) | |
| Not in DB | |
| — | |
| — | |
| — | |
| Wood Burning, Wood Burning Stove, Gas Log |
Tax History
| Year | Property Taxes |
|---|---|
| 2016 | $8,091 |
Contact Agent
Nearby Sold Comparables
Contact Agent
Listing Provided By
RE/MAX Professionals Select









