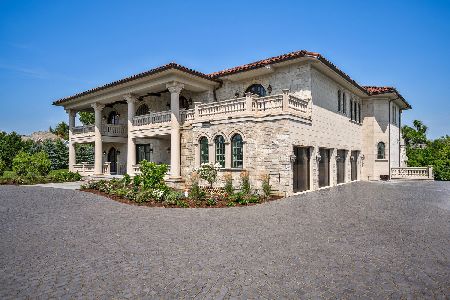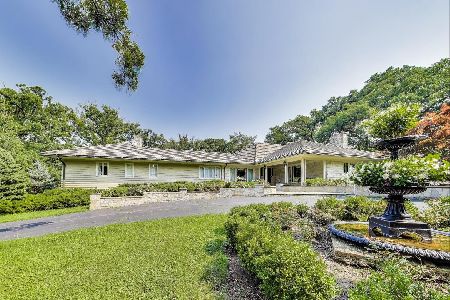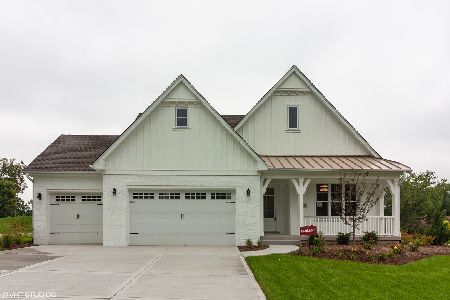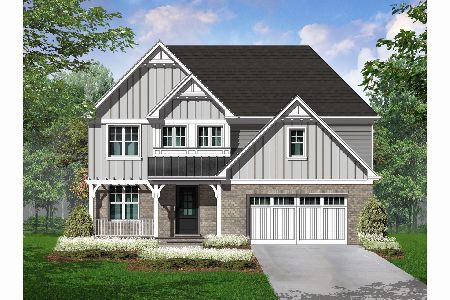126 Tomlin Circle, Burr Ridge, Illinois 60527
$720,000
|
Sold
|
|
| Status: | Closed |
| Sqft: | 5,454 |
| Cost/Sqft: | $156 |
| Beds: | 4 |
| Baths: | 6 |
| Year Built: | 1988 |
| Property Taxes: | $21,907 |
| Days On Market: | 2246 |
| Lot Size: | 0,57 |
Description
Elegant estate in the heart of Burr Ridge! Impressive entrance highlighted by a beautiful Swarovski Crystal Chandelier and grand staircase with custom iron balusters. Two story-living with tons of natural light features soaring 25 foot ceilings, hardwood floors, and new floor-to-ceiling windows. Completely remodeled kitchen with custom cabinets, SS Appliances, marble counters, and designer backsplash. Unique mezzanine-style 2nd floor with pine ceilings, exposed beams, and skylights provides the unique character you are looking for! All new Andersen Windows throughout replaced in 2017!
Property Specifics
| Single Family | |
| — | |
| — | |
| 1988 | |
| Full | |
| — | |
| No | |
| 0.57 |
| Cook | |
| Burr Ridge Meadows | |
| 470 / Annual | |
| Clubhouse | |
| Lake Michigan | |
| Public Sewer | |
| 10581660 | |
| 18183060080000 |
Nearby Schools
| NAME: | DISTRICT: | DISTANCE: | |
|---|---|---|---|
|
Grade School
Elm Elementary School |
181 | — | |
|
Middle School
Hinsdale Middle School |
181 | Not in DB | |
|
High School
Hinsdale Central High School |
86 | Not in DB | |
Property History
| DATE: | EVENT: | PRICE: | SOURCE: |
|---|---|---|---|
| 1 Jun, 2015 | Sold | $685,000 | MRED MLS |
| 7 May, 2015 | Under contract | $725,000 | MRED MLS |
| 2 May, 2015 | Listed for sale | $725,000 | MRED MLS |
| 3 Jun, 2020 | Sold | $720,000 | MRED MLS |
| 3 Apr, 2020 | Under contract | $850,000 | MRED MLS |
| — | Last price change | $875,000 | MRED MLS |
| 26 Nov, 2019 | Listed for sale | $875,000 | MRED MLS |
Room Specifics
Total Bedrooms: 5
Bedrooms Above Ground: 4
Bedrooms Below Ground: 1
Dimensions: —
Floor Type: Hardwood
Dimensions: —
Floor Type: Hardwood
Dimensions: —
Floor Type: Hardwood
Dimensions: —
Floor Type: —
Full Bathrooms: 6
Bathroom Amenities: Whirlpool,Separate Shower,Double Sink
Bathroom in Basement: 1
Rooms: Breakfast Room,Office,Foyer,Bedroom 5,Recreation Room
Basement Description: Finished
Other Specifics
| 3 | |
| — | |
| Circular | |
| — | |
| Corner Lot,Irregular Lot,Landscaped | |
| 24700 | |
| — | |
| Full | |
| Vaulted/Cathedral Ceilings, Bar-Wet, Hardwood Floors, In-Law Arrangement, First Floor Laundry, First Floor Full Bath | |
| Range, Microwave, Dishwasher, Refrigerator, Washer, Dryer, Disposal, Stainless Steel Appliance(s), Wine Refrigerator, Cooktop | |
| Not in DB | |
| Park, Pool, Tennis Court(s), Street Lights, Street Paved | |
| — | |
| — | |
| Wood Burning, Attached Fireplace Doors/Screen, Gas Log, Gas Starter |
Tax History
| Year | Property Taxes |
|---|---|
| 2015 | $24,410 |
| 2020 | $21,907 |
Contact Agent
Nearby Similar Homes
Nearby Sold Comparables
Contact Agent
Listing Provided By
Keller Williams Elite











