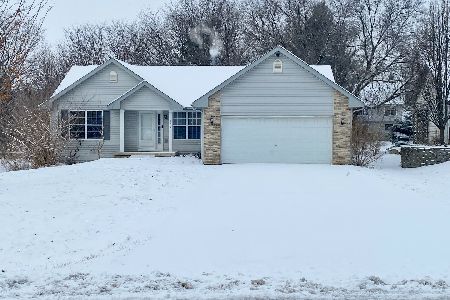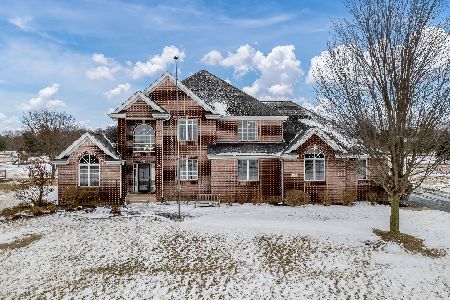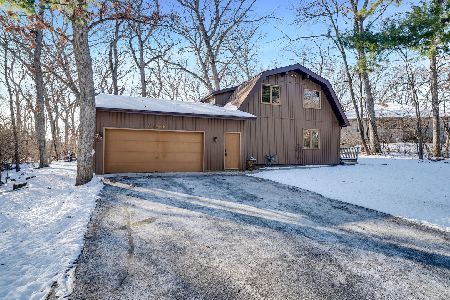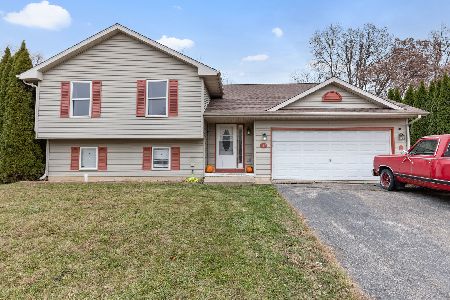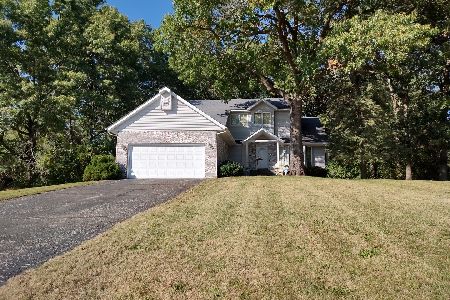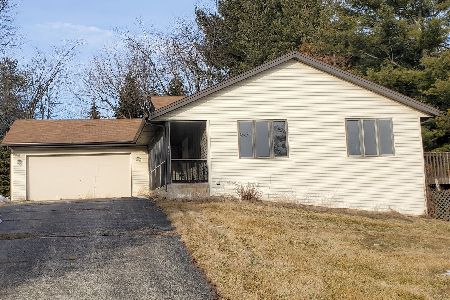126 Valhalla Drive, Poplar Grove, Illinois 61065
$154,000
|
Sold
|
|
| Status: | Closed |
| Sqft: | 1,550 |
| Cost/Sqft: | $99 |
| Beds: | 3 |
| Baths: | 3 |
| Year Built: | 1996 |
| Property Taxes: | $4,126 |
| Days On Market: | 2017 |
| Lot Size: | 0,24 |
Description
Welcome home to easy "resort" living in this freshly painted beautiful 3 bedroom, 3 bath ranch! Gorgeous new hard wood floors welcome you to the sun soaked, newly carpeted living room with cathedral ceilings, skylights, and 3 panels of slider doors to the large deck and backyard to enjoy and entertain...Kitchen has all newer appliances, wood cabinets, convenient breakfast bar, and opens to the great room! Master BR has private bathroom & walk-in closet. 2 more spacious bedrooms and full bath round out the main floor. Basement has a FULL 3rd bathroom and framed out ready to be finished, has 2 walk out sliding glass doors, and still leaves plenty of storage space! New hot water heater! Clean, spacious garage. Enjoy the gated Candlewick Lake amenities...boating, fishing, golf course & club house, rec center, pool, work out facility, tennis courts, swimming beach, dog park, year-round activities, 24 hour security, and more! No Exemptions on taxes! Call for your private showing before it's too late!
Property Specifics
| Single Family | |
| — | |
| Ranch | |
| 1996 | |
| Full,Walkout | |
| — | |
| No | |
| 0.24 |
| Boone | |
| Candlewick Lake | |
| 1213 / Annual | |
| Security,Clubhouse,Exercise Facilities,Pool,Lake Rights | |
| Public | |
| Public Sewer | |
| 10809861 | |
| 0322328009 |
Nearby Schools
| NAME: | DISTRICT: | DISTANCE: | |
|---|---|---|---|
|
High School
Belvidere High School |
100 | Not in DB | |
Property History
| DATE: | EVENT: | PRICE: | SOURCE: |
|---|---|---|---|
| 25 Sep, 2020 | Sold | $154,000 | MRED MLS |
| 10 Aug, 2020 | Under contract | $154,000 | MRED MLS |
| 7 Aug, 2020 | Listed for sale | $154,000 | MRED MLS |
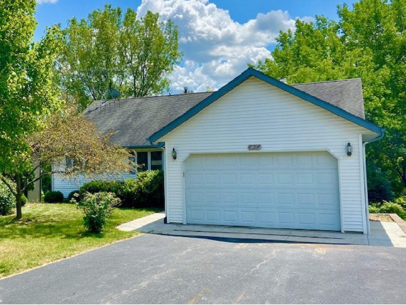
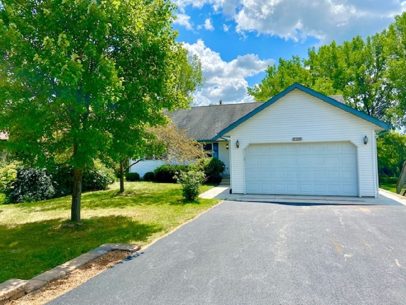
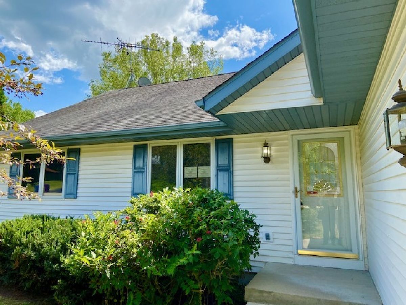
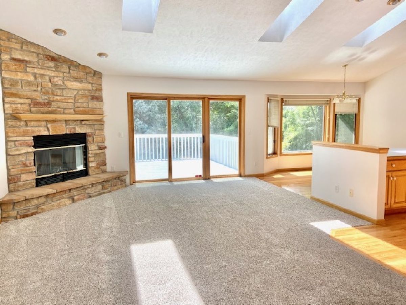
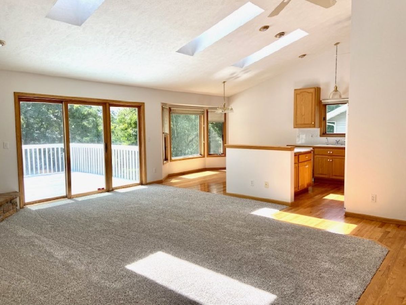
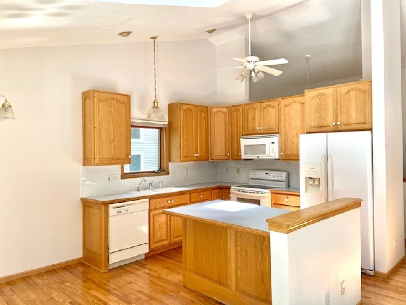
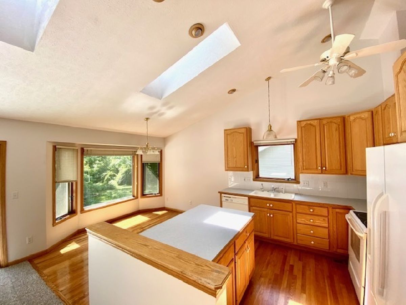
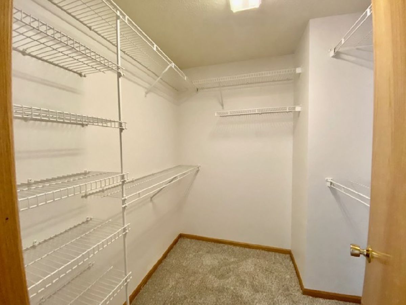
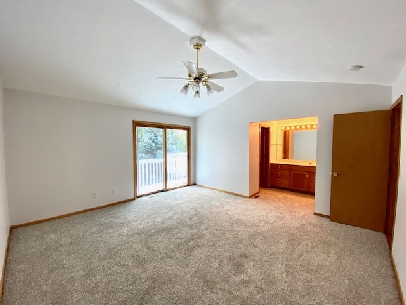
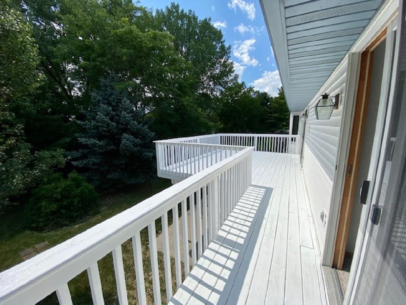
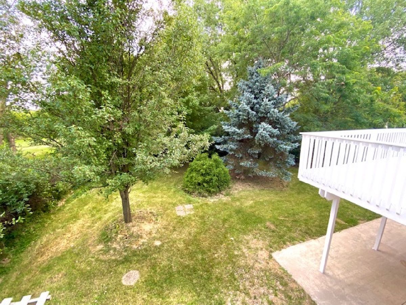
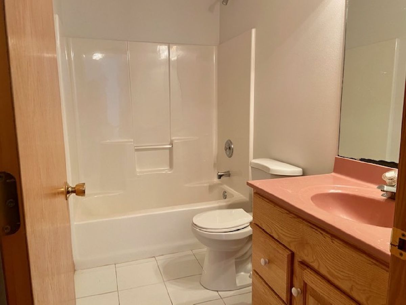
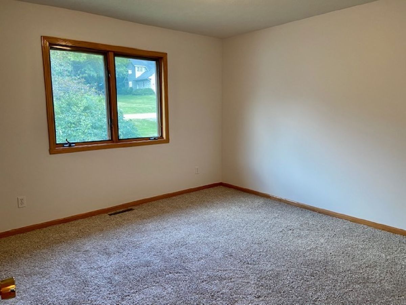
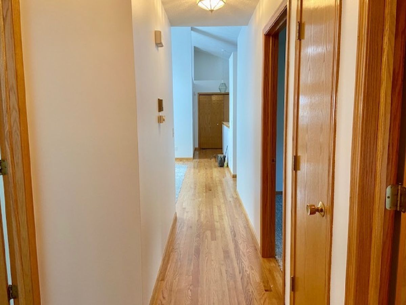
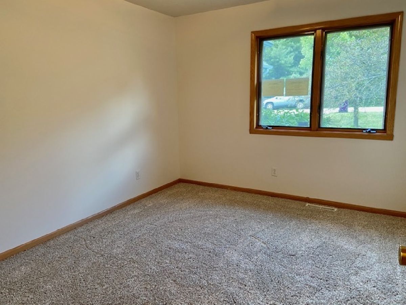
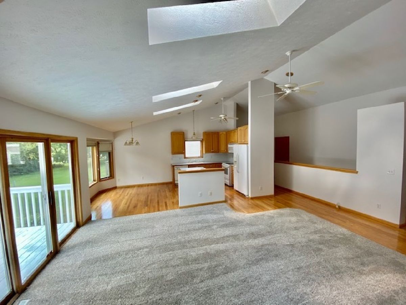
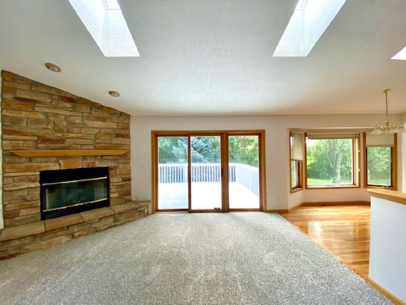
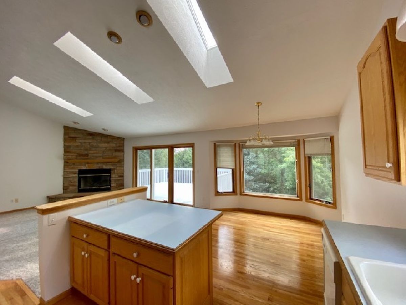
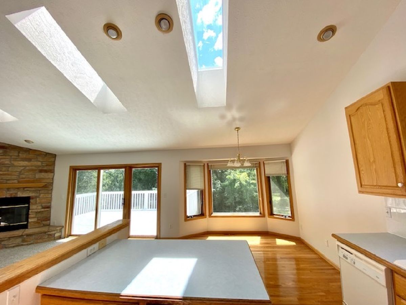
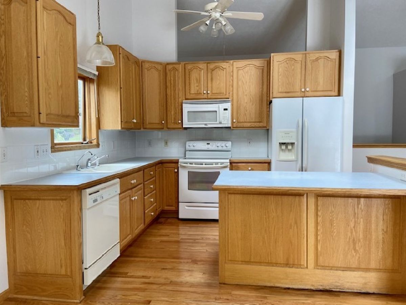
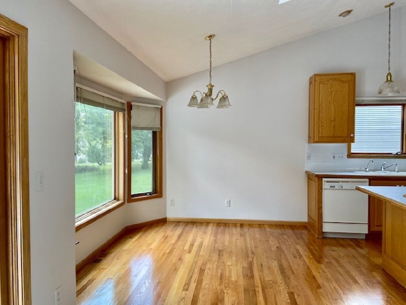
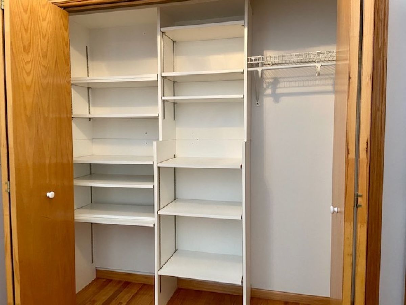
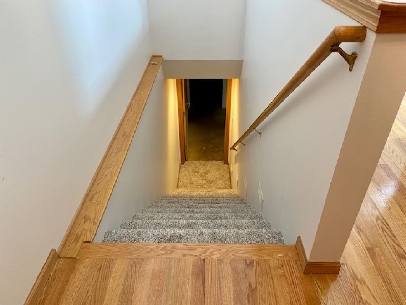
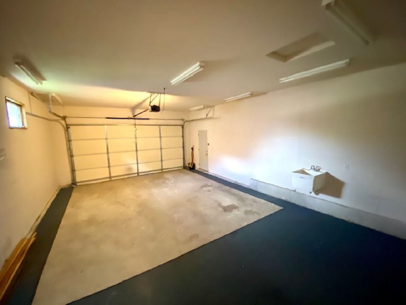
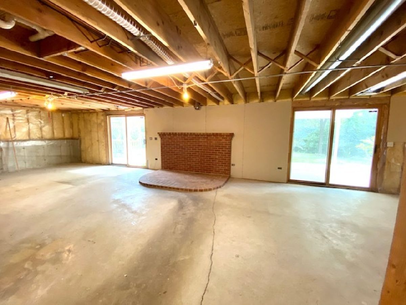
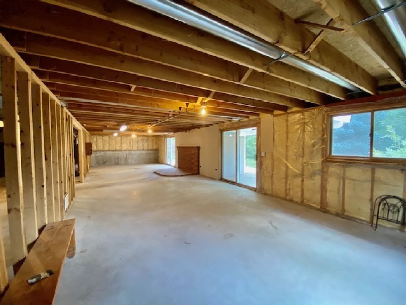
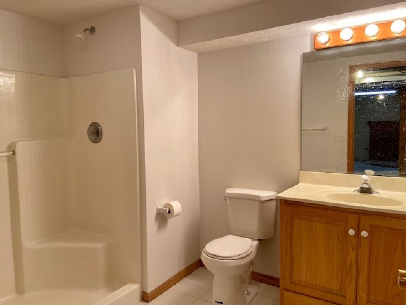
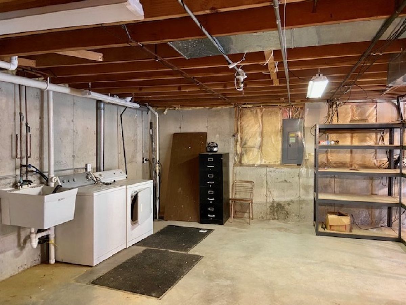
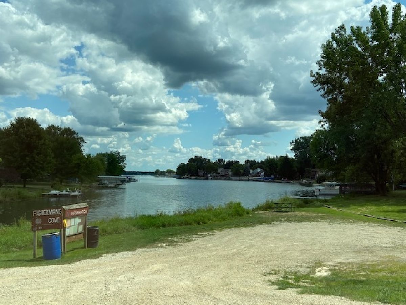
Room Specifics
Total Bedrooms: 3
Bedrooms Above Ground: 3
Bedrooms Below Ground: 0
Dimensions: —
Floor Type: Carpet
Dimensions: —
Floor Type: Carpet
Full Bathrooms: 3
Bathroom Amenities: —
Bathroom in Basement: 1
Rooms: Eating Area,Deck
Basement Description: Partially Finished,Exterior Access
Other Specifics
| 2 | |
| Concrete Perimeter | |
| Asphalt | |
| Deck, Patio | |
| Mature Trees | |
| 70X150 | |
| — | |
| Full | |
| Vaulted/Cathedral Ceilings, Skylight(s), Hardwood Floors, First Floor Bedroom, First Floor Full Bath, Walk-In Closet(s) | |
| Range, Microwave, Dishwasher, Refrigerator, Washer, Dryer | |
| Not in DB | |
| Clubhouse, Park, Pool, Tennis Court(s), Lake, Dock, Gated, Street Paved | |
| — | |
| — | |
| Gas Starter |
Tax History
| Year | Property Taxes |
|---|---|
| 2020 | $4,126 |
Contact Agent
Nearby Similar Homes
Nearby Sold Comparables
Contact Agent
Listing Provided By
American Realty

