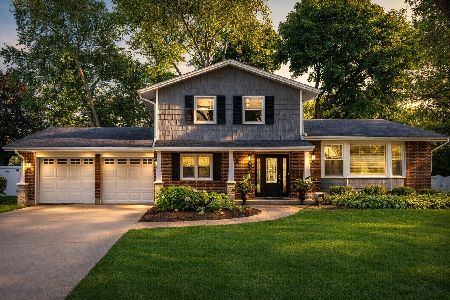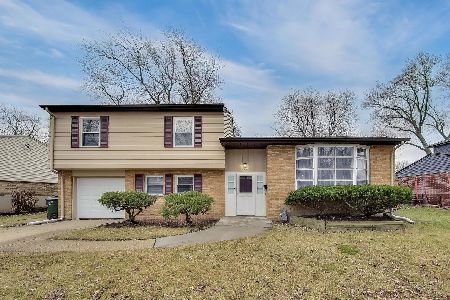126 Winston Drive, Palatine, Illinois 60074
$389,000
|
Sold
|
|
| Status: | Closed |
| Sqft: | 2,244 |
| Cost/Sqft: | $177 |
| Beds: | 4 |
| Baths: | 3 |
| Year Built: | 1969 |
| Property Taxes: | $8,436 |
| Days On Market: | 2472 |
| Lot Size: | 0,25 |
Description
TWIN LAKES BEAUTY! Great Location in fun neighborhood is walking distance to Twin Lakes Golf Course & Recreation Area! 9-hole golf course, driving range & cafe, community dock & lake for kayaking & fishing, walking-bike paths & kid's park! Expanded Claridge Model has large family room addition w/ Cathedral Ceiling that overlooks the oversize yard & patio! Beautifully updated Kitchen has an abundance of 42" Cherry Cabinetry w/ Honey-Cherry finish, crown molding, High-end GE Monogram Appls, Broan heavy duty hood fan, Gorgeous Granite & Corian counters, back-splash, breakfast bar & butler's serving area for entertaining guests. Updated baths w/ designer tile, New washer-dryer conveniently located near kitchen, 4th bedroom dbls as in-home office & 2nd family area makes a perfect playroom!! Home has plenty of room to grow w/ tons of closets & sub basement w/concrete crawl offers lots of storage. Mins to fun downtown Palatine, Rt. 53 & Metra station on Northwest Hwy.
Property Specifics
| Single Family | |
| — | |
| — | |
| 1969 | |
| Partial | |
| EXPANDED CLARIDGE | |
| No | |
| 0.25 |
| Cook | |
| Winston Park | |
| 0 / Not Applicable | |
| None | |
| Lake Michigan | |
| Public Sewer | |
| 10340833 | |
| 02242050360000 |
Nearby Schools
| NAME: | DISTRICT: | DISTANCE: | |
|---|---|---|---|
|
Grade School
Lake Louise Elementary School |
15 | — | |
|
Middle School
Winston Campus-junior High |
15 | Not in DB | |
|
High School
Palatine High School |
211 | Not in DB | |
Property History
| DATE: | EVENT: | PRICE: | SOURCE: |
|---|---|---|---|
| 13 Jun, 2019 | Sold | $389,000 | MRED MLS |
| 23 Apr, 2019 | Under contract | $398,000 | MRED MLS |
| 18 Apr, 2019 | Listed for sale | $398,000 | MRED MLS |
Room Specifics
Total Bedrooms: 4
Bedrooms Above Ground: 4
Bedrooms Below Ground: 0
Dimensions: —
Floor Type: Carpet
Dimensions: —
Floor Type: Carpet
Dimensions: —
Floor Type: Hardwood
Full Bathrooms: 3
Bathroom Amenities: Double Sink,Full Body Spray Shower
Bathroom in Basement: 0
Rooms: Bonus Room,Foyer,Other Room
Basement Description: Unfinished,Sub-Basement
Other Specifics
| 2 | |
| Concrete Perimeter | |
| Concrete | |
| Stamped Concrete Patio, Storms/Screens | |
| Fenced Yard,Park Adjacent | |
| 82 X 122 X 82 X 137 | |
| — | |
| Full | |
| Vaulted/Cathedral Ceilings, Hardwood Floors, First Floor Bedroom, First Floor Laundry, Built-in Features | |
| Double Oven, Microwave, Dishwasher, Refrigerator, Washer, Dryer, Disposal, Stainless Steel Appliance(s), Cooktop, Range Hood | |
| Not in DB | |
| Clubhouse, Park, Lake, Dock, Water Rights, Curbs | |
| — | |
| — | |
| — |
Tax History
| Year | Property Taxes |
|---|---|
| 2019 | $8,436 |
Contact Agent
Nearby Similar Homes
Nearby Sold Comparables
Contact Agent
Listing Provided By
Redfin Corporation












