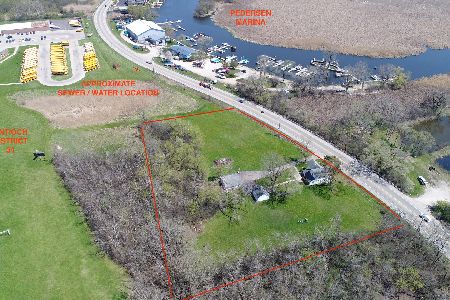1260 Bayshore Drive, Antioch, Illinois 60002
$375,000
|
Sold
|
|
| Status: | Closed |
| Sqft: | 5,026 |
| Cost/Sqft: | $79 |
| Beds: | 4 |
| Baths: | 4 |
| Year Built: | 2003 |
| Property Taxes: | $16,463 |
| Days On Market: | 2213 |
| Lot Size: | 0,65 |
Description
DON'T LET THE MARKET TIME FOOL YOU! THIS IMMACULATE 2 STORY IS READY TO MOVE IN! Custom Built Home with possible in-law arrangement located in Landmark Pointe Subd. Home offers NEW premium maple hardwood floors, NEW family room carpet and downstairs, NEW cabinets, NEW dishwasher, and fresh paint kitchen. NEW countertops with large granite kitchen island, 5 burner cooktop, Jen-Air oven, 6' panel oak doors, laundry w/sink & upgraded washer/dryer. Huge oversized 3 car garage, light & bright eating area in kitchen w/sliders to paver patio, fire pit & beautiful large wooded lot. Huge finished basement offers 2nd full kitchen/bar, family room w/electric fireplace, exercise room, full bath & playroom for the kids. 2 brand new H20 tanks, back up sump pump system, radon mitigation system & so much more to list. Beautiful home in a gorgeous area of Antioch, IL.Featuring a new roof(2018) and garage doors! Come out and see it today! Including a beautiful wooded low maintenance backyard with a fireplace! Taxes have been reduced to 15,150 and is not yet reflected in MLS data
Property Specifics
| Single Family | |
| — | |
| Colonial | |
| 2003 | |
| Full | |
| CUSTOM 2 STORY | |
| No | |
| 0.65 |
| Lake | |
| Landmark Pointe | |
| 440 / Annual | |
| None | |
| Public | |
| Public Sewer | |
| 10612109 | |
| 02171100010000 |
Nearby Schools
| NAME: | DISTRICT: | DISTANCE: | |
|---|---|---|---|
|
Middle School
Antioch Upper Grade School |
34 | Not in DB | |
Property History
| DATE: | EVENT: | PRICE: | SOURCE: |
|---|---|---|---|
| 5 Jun, 2020 | Sold | $375,000 | MRED MLS |
| 20 Apr, 2020 | Under contract | $399,000 | MRED MLS |
| — | Last price change | $399,500 | MRED MLS |
| 16 Jan, 2020 | Listed for sale | $399,000 | MRED MLS |
Room Specifics
Total Bedrooms: 4
Bedrooms Above Ground: 4
Bedrooms Below Ground: 0
Dimensions: —
Floor Type: Carpet
Dimensions: —
Floor Type: Carpet
Dimensions: —
Floor Type: Carpet
Full Bathrooms: 4
Bathroom Amenities: Whirlpool,Separate Shower,Double Sink,Soaking Tub
Bathroom in Basement: 1
Rooms: Eating Area,Den,Recreation Room,Play Room,Exercise Room,Kitchen
Basement Description: Finished
Other Specifics
| 3 | |
| Concrete Perimeter | |
| Asphalt | |
| Patio, Brick Paver Patio, Storms/Screens | |
| Irregular Lot,Landscaped,Wooded | |
| 318 X 216 X 337 | |
| — | |
| Full | |
| Bar-Wet, Hardwood Floors, In-Law Arrangement, First Floor Laundry | |
| Range, Microwave, Dishwasher, Refrigerator, Washer, Dryer, Disposal, Stainless Steel Appliance(s), Wine Refrigerator, Cooktop | |
| Not in DB | |
| Dock, Water Rights, Curbs, Sidewalks, Street Lights, Street Paved | |
| — | |
| — | |
| Wood Burning, Electric, Gas Log |
Tax History
| Year | Property Taxes |
|---|---|
| 2020 | $16,463 |
Contact Agent
Nearby Sold Comparables
Contact Agent
Listing Provided By
RE/MAX Advantage Realty






