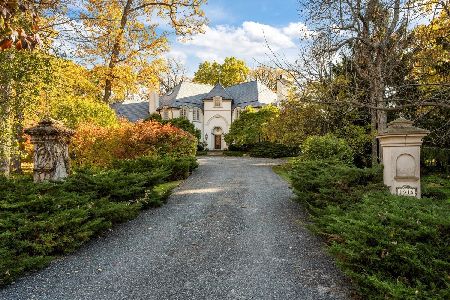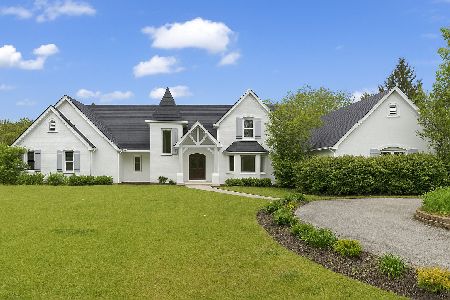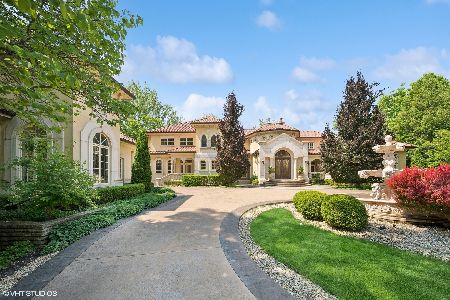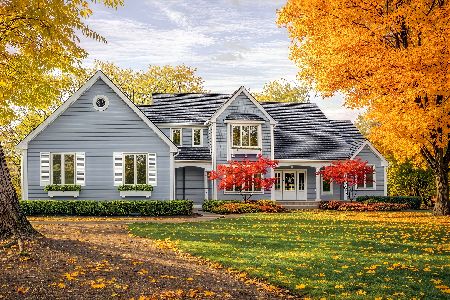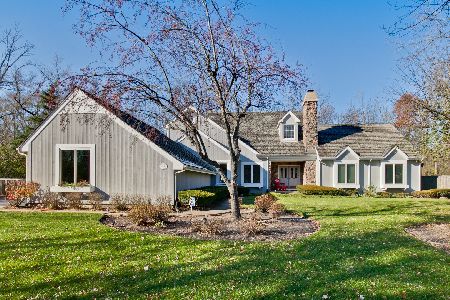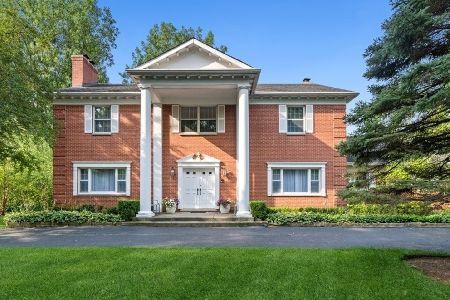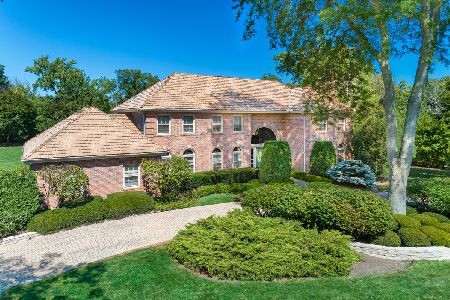1260 Conway Road, Lake Forest, Illinois 60045
$625,000
|
Sold
|
|
| Status: | Closed |
| Sqft: | 6,340 |
| Cost/Sqft: | $97 |
| Beds: | 4 |
| Baths: | 5 |
| Year Built: | 1949 |
| Property Taxes: | $20,467 |
| Days On Market: | 2057 |
| Lot Size: | 1,49 |
Description
Incredible opportunity for this bank-owned contemporary home. This light filled residence has 6340 SF with soaring ceilings and dramatic living space. Features a gourmet kitchen with center island, granite countertops, high-end stainless appliances, and breakfast room. Spacious living room has wet bar and fireplace, and opens to dining room with fireplace. Library with fireplace opens to spacious family room. Two 1st floor ensuite master bedrooms, plus two bedrooms and bath on second floor. Master features HIS & HERS baths, 2 huge walk-in closets and a study with fireplace. Large mud room and laundry room off of the kitchen with access to sunroom and exercise room. Finished lower level has recreation room. For the car enthusiast, there is an impressive 9 car garage all tucked away on a private 1.5 acre lot with brick paver patio & lovely bluestone terrace. A private retreat in a great walk to Metra & shops location. Incredible value! 100% Tax Proration. Sold in AS IS condition.
Property Specifics
| Single Family | |
| — | |
| Contemporary | |
| 1949 | |
| Partial | |
| — | |
| No | |
| 1.49 |
| Lake | |
| — | |
| 0 / Not Applicable | |
| None | |
| Public | |
| Public Sewer | |
| 10745777 | |
| 16063050020000 |
Nearby Schools
| NAME: | DISTRICT: | DISTANCE: | |
|---|---|---|---|
|
Grade School
Everett Elementary School |
67 | — | |
|
Middle School
Deer Path Middle School |
67 | Not in DB | |
|
High School
Lake Forest High School |
115 | Not in DB | |
Property History
| DATE: | EVENT: | PRICE: | SOURCE: |
|---|---|---|---|
| 18 Sep, 2020 | Sold | $625,000 | MRED MLS |
| 19 Jun, 2020 | Under contract | $615,000 | MRED MLS |
| 12 Jun, 2020 | Listed for sale | $615,000 | MRED MLS |
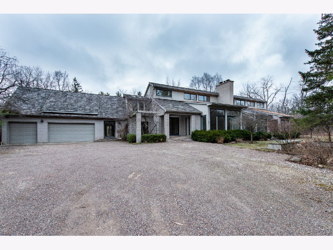
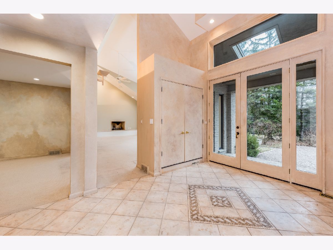
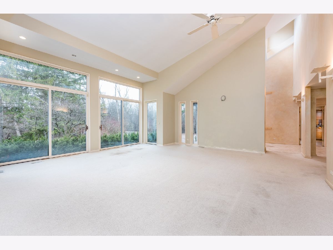
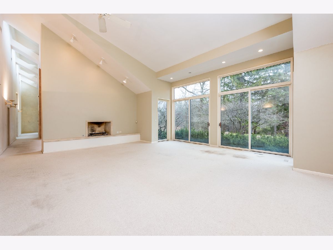
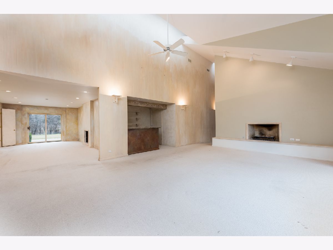
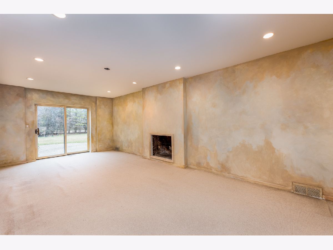
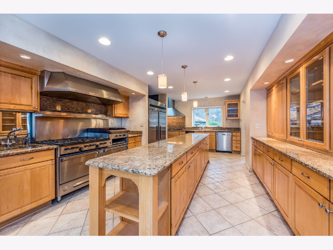
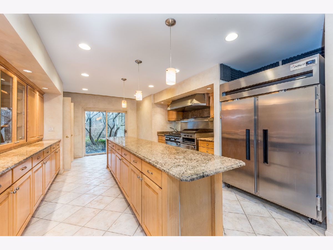
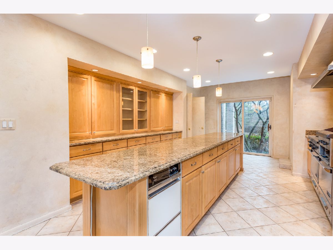
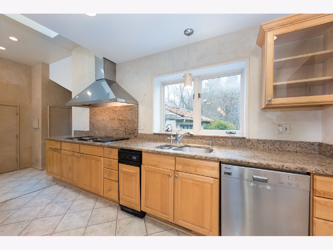
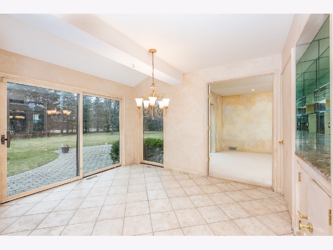
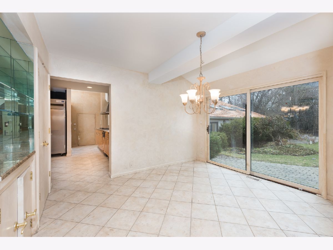
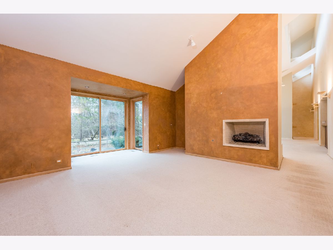
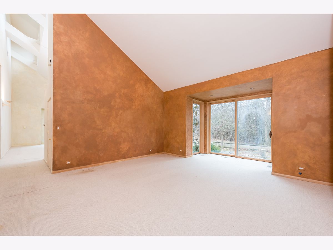
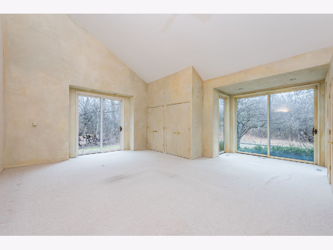
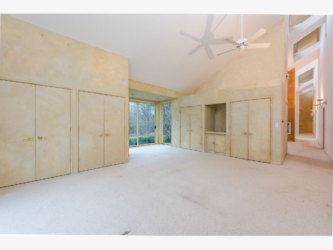
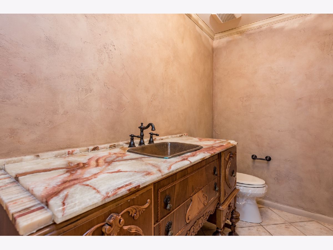
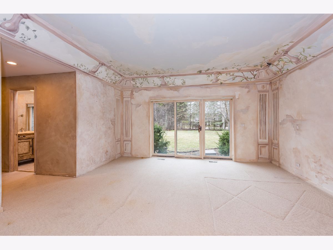
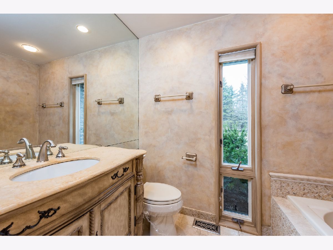
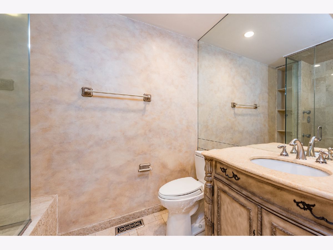
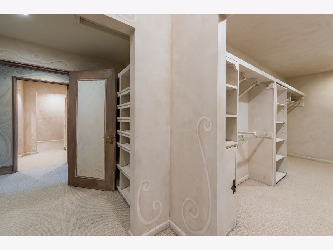
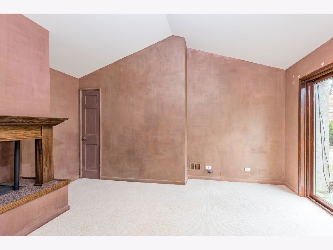
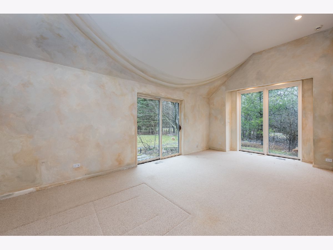
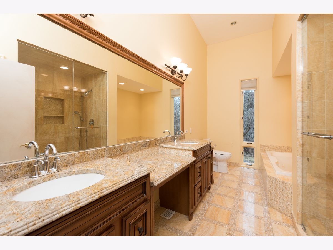
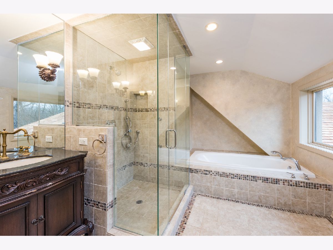
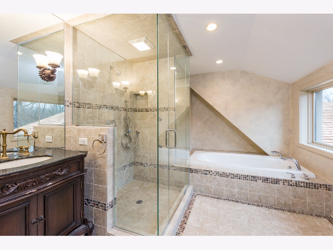
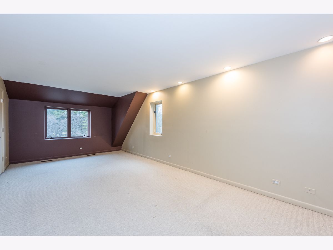
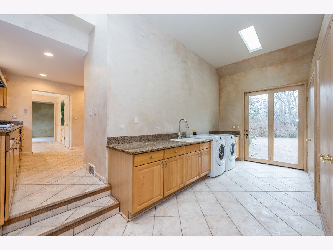
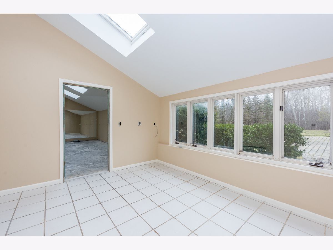
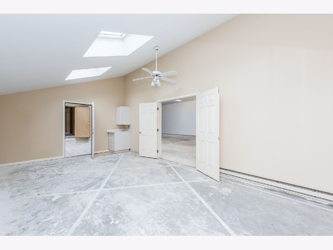
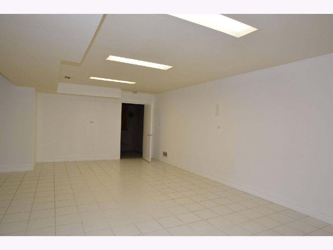
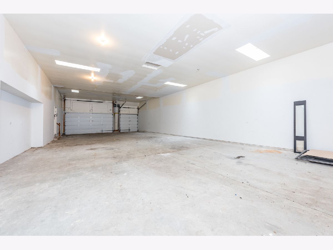
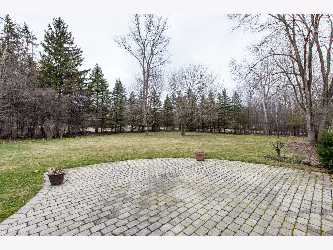
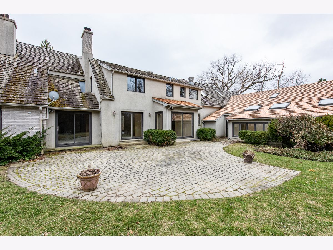
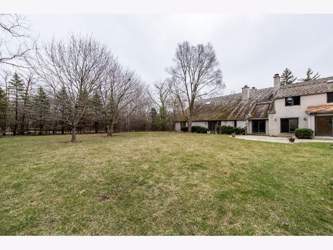
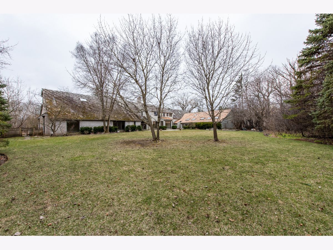
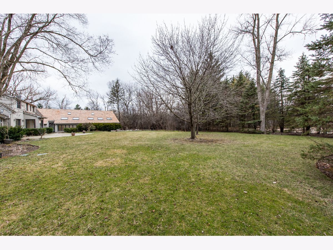
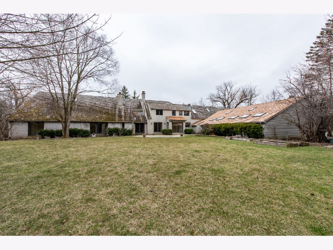
Room Specifics
Total Bedrooms: 4
Bedrooms Above Ground: 4
Bedrooms Below Ground: 0
Dimensions: —
Floor Type: Carpet
Dimensions: —
Floor Type: Parquet
Dimensions: —
Floor Type: Hardwood
Full Bathrooms: 5
Bathroom Amenities: Whirlpool,Separate Shower,Steam Shower,Double Sink
Bathroom in Basement: 0
Rooms: Breakfast Room,Study,Foyer,Sitting Room,Other Room,Library
Basement Description: Finished,Crawl
Other Specifics
| 9 | |
| — | |
| Gravel | |
| Patio | |
| Landscaped,Wooded,Mature Trees | |
| 198X302X205X352 | |
| — | |
| Full | |
| Vaulted/Cathedral Ceilings, Bar-Wet, First Floor Bedroom, First Floor Laundry, First Floor Full Bath, Walk-In Closet(s) | |
| Double Oven, Range, Microwave, Dishwasher, High End Refrigerator, Freezer, Washer, Dryer, Disposal, Trash Compactor, Indoor Grill, Stainless Steel Appliance(s), Wine Refrigerator, Cooktop, Range Hood | |
| Not in DB | |
| Park, Street Lights, Street Paved | |
| — | |
| — | |
| Double Sided, Wood Burning, Gas Starter |
Tax History
| Year | Property Taxes |
|---|---|
| 2020 | $20,467 |
Contact Agent
Nearby Similar Homes
Nearby Sold Comparables
Contact Agent
Listing Provided By
@properties

