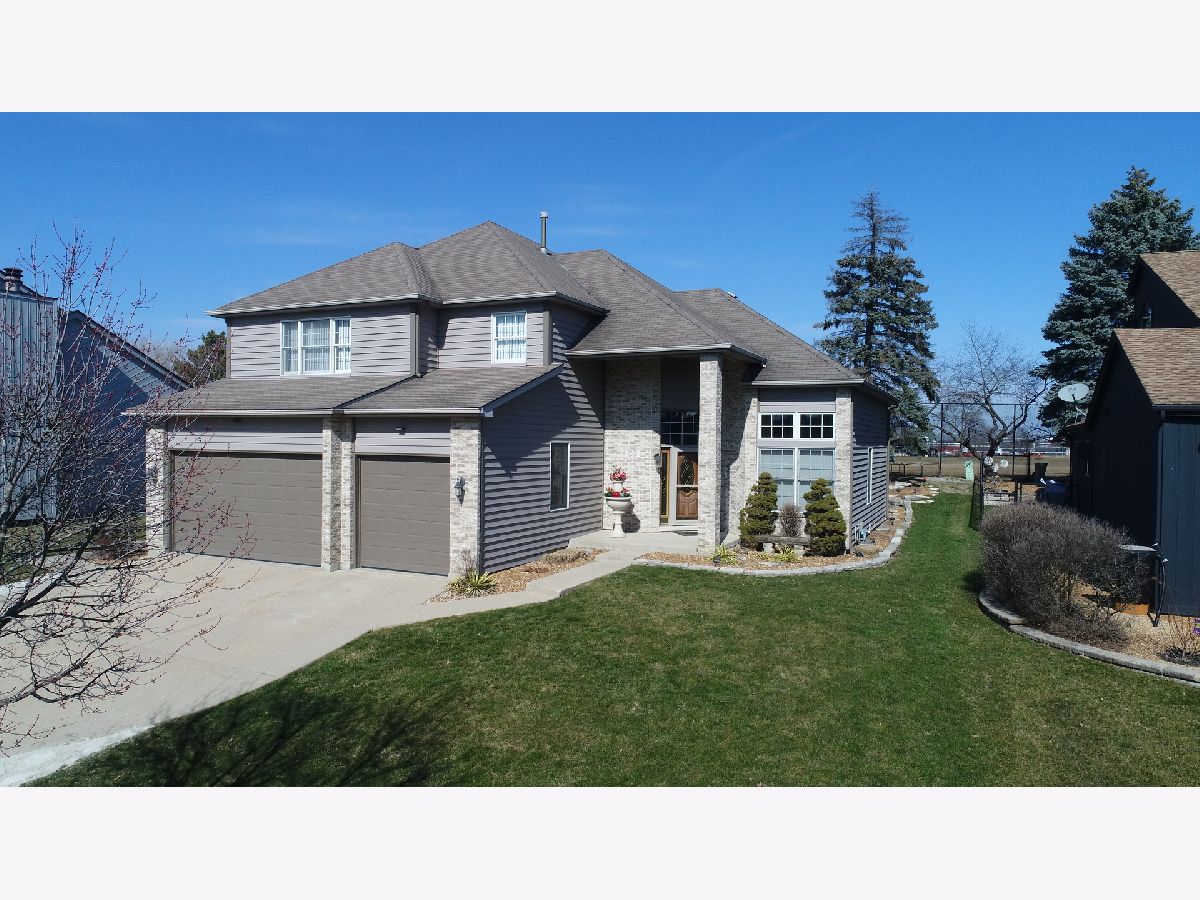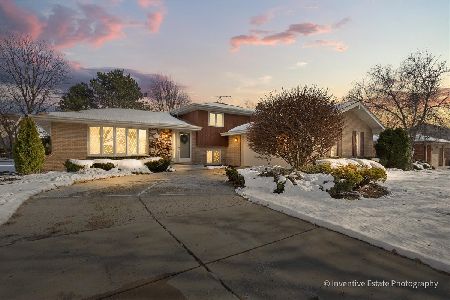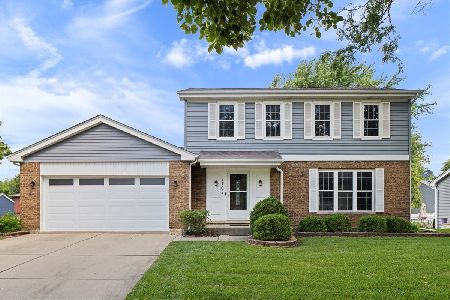1260 Golf View Drive, Woodridge, Illinois 60517
$645,000
|
Sold
|
|
| Status: | Closed |
| Sqft: | 2,680 |
| Cost/Sqft: | $250 |
| Beds: | 4 |
| Baths: | 4 |
| Year Built: | 1998 |
| Property Taxes: | $10,118 |
| Days On Market: | 699 |
| Lot Size: | 0,00 |
Description
Stunning custom built Dunham Knolls home with 3 car garage. Great location adjacent to golf range/course creates private backyard oasis with open views. Perfect for entertaining this spacious home with natural light throughout provides relaxation and comfortable living. Well-designed kitchen features granite countertops, island, eating area and abundant storage. Seamless flow into large family room highlighting fireplace and hardwood floors. Main level also includes laundry room and oversized office. Master bedroom suite offers sitting area, double vanities, soaking tub and separate shower. Finished basement provides additional living space with 5th bedroom, full bath, large wet bar and refrigerator with keg tap. Ideal outdoor entertaining area includes covered bar, grill, icemaker and refrigerator. Built with attention to detail, this is the newest home in beautiful Dunham Knolls. Don't miss out on the unique extras this remarkable property offers! Enjoy unobstructed view of annual 4th of July fireworks display, excellent schools and short walk to restaurants, shopping, golf and movie theatre.
Property Specifics
| Single Family | |
| — | |
| — | |
| 1998 | |
| — | |
| — | |
| No | |
| — |
| — | |
| Dunham Knolls | |
| — / Not Applicable | |
| — | |
| — | |
| — | |
| 11988974 | |
| 0930402007 |
Nearby Schools
| NAME: | DISTRICT: | DISTANCE: | |
|---|---|---|---|
|
Grade School
Elizabeth Ide Elementary School |
66 | — | |
|
Middle School
Lakeview Junior High School |
66 | Not in DB | |
|
High School
South High School |
99 | Not in DB | |
Property History
| DATE: | EVENT: | PRICE: | SOURCE: |
|---|---|---|---|
| 25 Apr, 2024 | Sold | $645,000 | MRED MLS |
| 1 Mar, 2024 | Under contract | $669,000 | MRED MLS |
| 26 Feb, 2024 | Listed for sale | $669,000 | MRED MLS |
































Room Specifics
Total Bedrooms: 5
Bedrooms Above Ground: 4
Bedrooms Below Ground: 1
Dimensions: —
Floor Type: —
Dimensions: —
Floor Type: —
Dimensions: —
Floor Type: —
Dimensions: —
Floor Type: —
Full Bathrooms: 4
Bathroom Amenities: Separate Shower,Double Sink
Bathroom in Basement: 1
Rooms: —
Basement Description: Finished,Rec/Family Area,Storage Space
Other Specifics
| 3 | |
| — | |
| Concrete | |
| — | |
| — | |
| 121 X 68 | |
| — | |
| — | |
| — | |
| — | |
| Not in DB | |
| — | |
| — | |
| — | |
| — |
Tax History
| Year | Property Taxes |
|---|---|
| 2024 | $10,118 |
Contact Agent
Nearby Similar Homes
Nearby Sold Comparables
Contact Agent
Listing Provided By
Hangar Homes Realty, LLC








