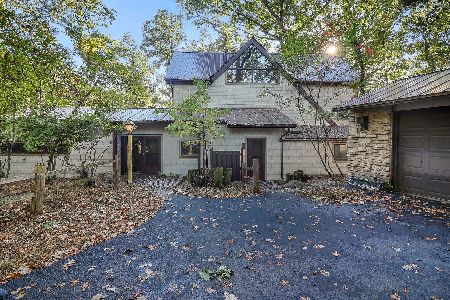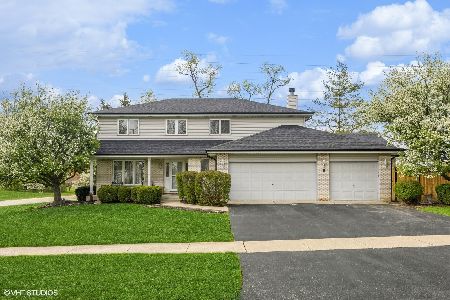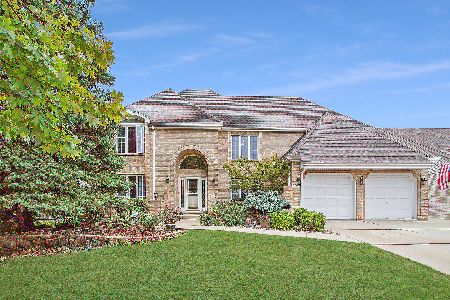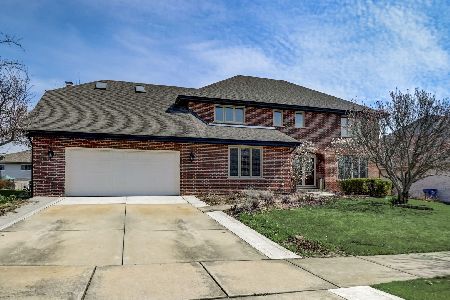12600 Sedgwick Drive, Palos Park, Illinois 60464
$476,808
|
Sold
|
|
| Status: | Closed |
| Sqft: | 3,676 |
| Cost/Sqft: | $129 |
| Beds: | 5 |
| Baths: | 4 |
| Year Built: | 1988 |
| Property Taxes: | $8,629 |
| Days On Market: | 2707 |
| Lot Size: | 0,31 |
Description
OUTSTANDING Custom 2 Story in Suffield Woods!! Enjoy the beautifully updated kitchen with gleaming hardwood floors, granite counter tops, stainless steel appliances, island w/breakfast bar, and plenty of cabinets! Carrying over to the family room with gas brick fireplace, built in shelving, and vaulted ceilings. Open dining room flows to the long living room. Attached 4 season sun room addition looks out to the picture perfect backyard. Main level office or bedroom with full bath nearby. Finished full basement with large rec room, wet bar, play area, office that can be used as a bedroom, and full bath! Spacious master bedroom with extended walk in closet. Beautiful master bath w/double sinks and tiled shower w/glass doors. Large bedrooms with bonus room over garage attached to 3rd & 4th bedroom! A truly stunning home - don't miss out!!
Property Specifics
| Single Family | |
| — | |
| — | |
| 1988 | |
| Full | |
| — | |
| No | |
| 0.31 |
| Cook | |
| Suffield Woods | |
| 0 / Not Applicable | |
| None | |
| Lake Michigan | |
| Public Sewer | |
| 10017907 | |
| 23294080090000 |
Nearby Schools
| NAME: | DISTRICT: | DISTANCE: | |
|---|---|---|---|
|
Grade School
Palos West Elementary School |
118 | — | |
|
Middle School
Palos South Middle School |
118 | Not in DB | |
|
High School
Amos Alonzo Stagg High School |
230 | Not in DB | |
Property History
| DATE: | EVENT: | PRICE: | SOURCE: |
|---|---|---|---|
| 1 Oct, 2018 | Sold | $476,808 | MRED MLS |
| 20 Jul, 2018 | Under contract | $474,808 | MRED MLS |
| 14 Jul, 2018 | Listed for sale | $474,808 | MRED MLS |
Room Specifics
Total Bedrooms: 5
Bedrooms Above Ground: 5
Bedrooms Below Ground: 0
Dimensions: —
Floor Type: Carpet
Dimensions: —
Floor Type: Carpet
Dimensions: —
Floor Type: Carpet
Dimensions: —
Floor Type: —
Full Bathrooms: 4
Bathroom Amenities: Separate Shower,Double Sink
Bathroom in Basement: 1
Rooms: Bedroom 5,Office,Bonus Room,Recreation Room,Play Room,Foyer,Walk In Closet
Basement Description: Finished
Other Specifics
| 3 | |
| Concrete Perimeter | |
| Concrete | |
| Patio | |
| Corner Lot,Landscaped | |
| 133 X 33 X 105 X 56 X 100 | |
| — | |
| Full | |
| Bar-Wet, Hardwood Floors, Wood Laminate Floors, First Floor Bedroom, First Floor Laundry, First Floor Full Bath | |
| Double Oven, Microwave, Dishwasher, Refrigerator, Washer, Dryer, Disposal, Stainless Steel Appliance(s), Cooktop | |
| Not in DB | |
| Sidewalks, Street Lights, Street Paved | |
| — | |
| — | |
| Wood Burning, Gas Log, Gas Starter |
Tax History
| Year | Property Taxes |
|---|---|
| 2018 | $8,629 |
Contact Agent
Nearby Similar Homes
Nearby Sold Comparables
Contact Agent
Listing Provided By
Century 21 Pride Realty







