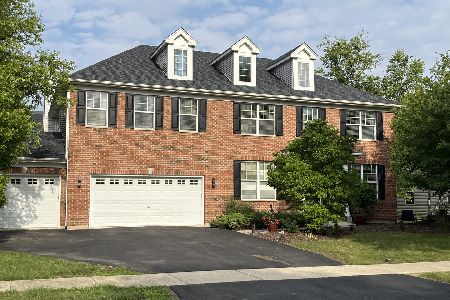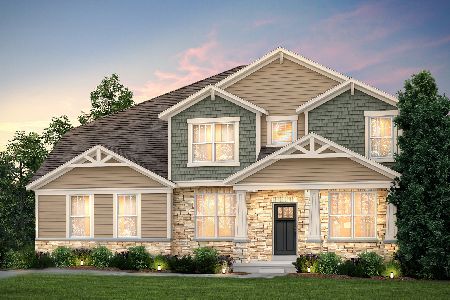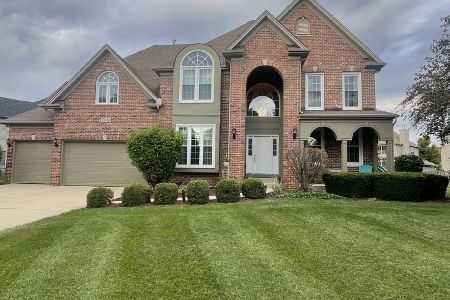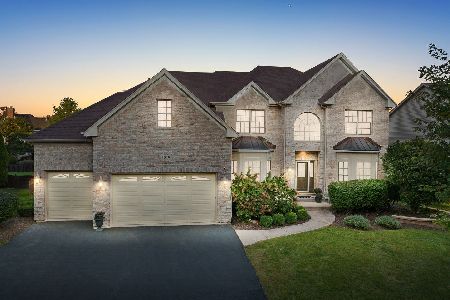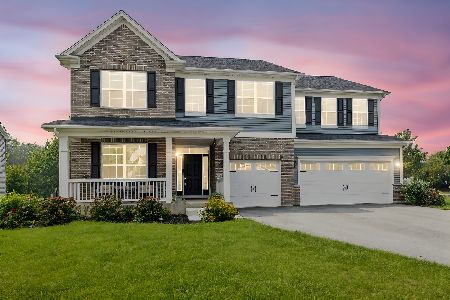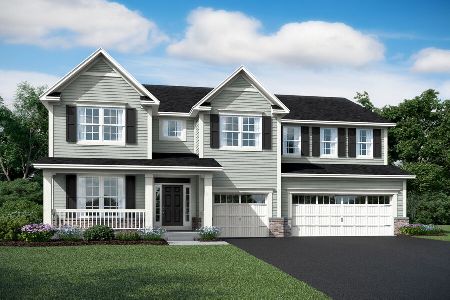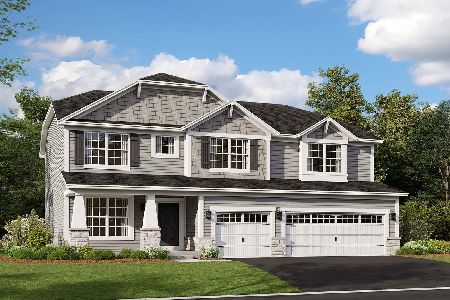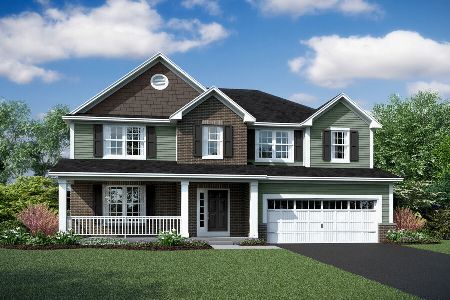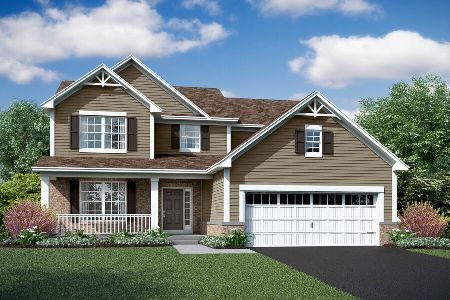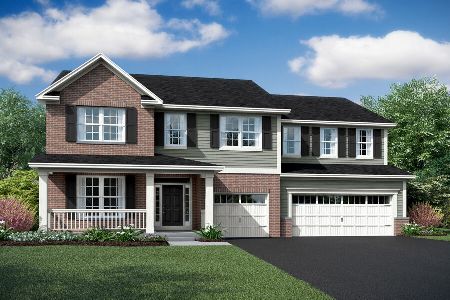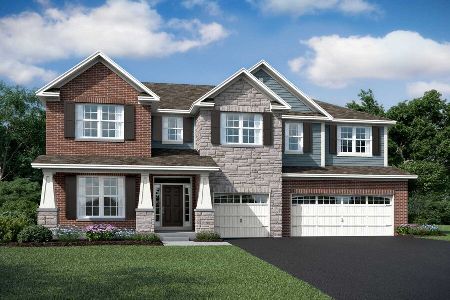12604 Poplar Lot #200 Crossing, Plainfield, Illinois 60585
$540,140
|
Sold
|
|
| Status: | Closed |
| Sqft: | 2,004 |
| Cost/Sqft: | $269 |
| Beds: | 2 |
| Baths: | 2 |
| Year Built: | 2022 |
| Property Taxes: | $0 |
| Days On Market: | 1447 |
| Lot Size: | 0,21 |
Description
***Extended rate lock available to qualified buyers*** The Briarwood is a brand new ranch floorplan for us! This single-story home features two bedrooms, flex room, an open-concept kitchen, a large owner's suite, and more. Take a look inside! Walk through the front door and you'll first come across the entrance to the secondary bedroom as well as a coat closet for your guests. The full hallway bathroom with dual sink vanity sits outside of the secondary bedroom so all guests can utilize it. As you continue forward, you'll come across a flex room. This space truly has flexibility to it; make it a formal dining room, a home office or even a home gym. The rear of the home holds the main hub, consisting of the large kitchen, breakfast area, and family room with fireplace. The kitchen has 42" cabinetry on both walls and a large walk-in corner pantry, so there will be no shortage of space in the Briarwood kitchen. A large center island with quartz countertop is also included; add a few barstools and the different entertainment possibilities are endless! The owner's suite sits in the rear corner of the home and includes a private en-suite bathroom. The bathroom leads to a large walk-in closet. The bathroom has a dual sink vanity and walk-in shower. Finishing off the home is the drop zone area and laundry room. Located off of the three-car garage, this area is perfect for a stop-and-drop lifestyle! Rounding out this home is a full basement with a rough-in for a future bathroom. *Photos and Virtual Tour are of a similar home, not subject home*
Property Specifics
| Single Family | |
| — | |
| — | |
| 2022 | |
| — | |
| BRIARWOOD-CR | |
| No | |
| 0.21 |
| Kendall | |
| Chatham Square | |
| — / Not Applicable | |
| — | |
| — | |
| — | |
| 11297005 | |
| 0325431017 |
Nearby Schools
| NAME: | DISTRICT: | DISTANCE: | |
|---|---|---|---|
|
Grade School
Grande Park Elementary School |
308 | — | |
|
Middle School
Murphy Junior High School |
308 | Not in DB | |
|
High School
Oswego East High School |
308 | Not in DB | |
Property History
| DATE: | EVENT: | PRICE: | SOURCE: |
|---|---|---|---|
| 19 Oct, 2022 | Sold | $540,140 | MRED MLS |
| 11 Jul, 2022 | Under contract | $539,490 | MRED MLS |
| — | Last price change | $537,490 | MRED MLS |
| 3 Jan, 2022 | Listed for sale | $516,990 | MRED MLS |
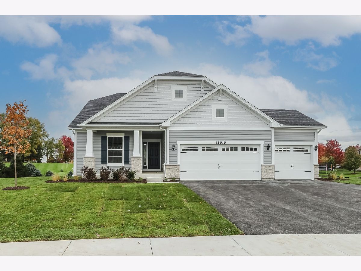
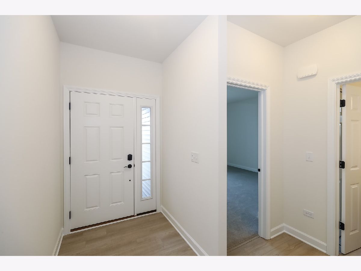
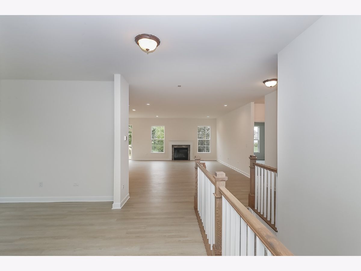
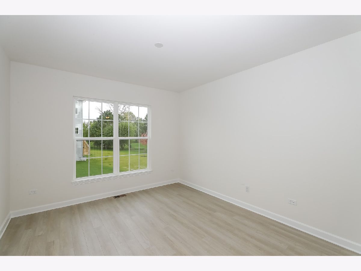
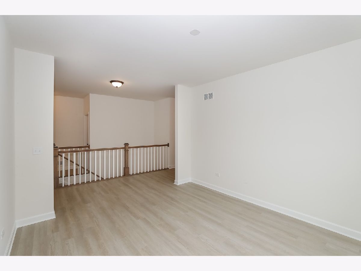
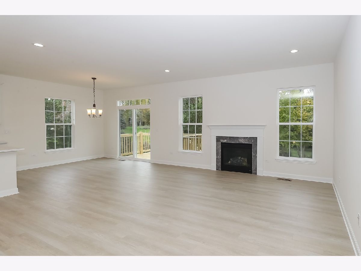
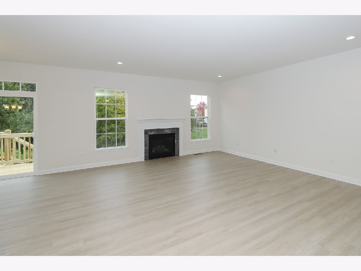
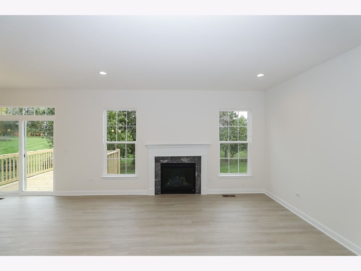
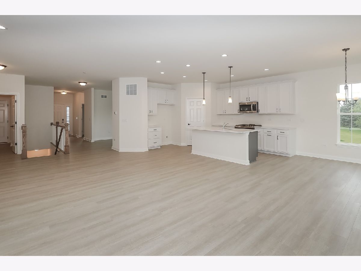
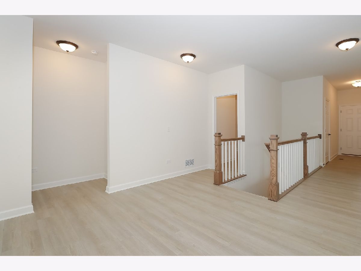
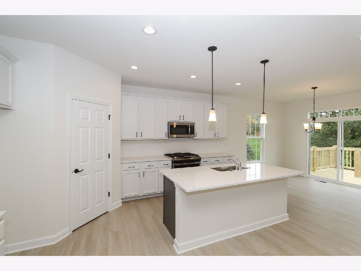
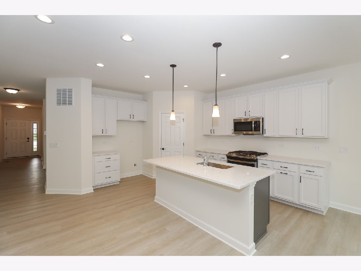
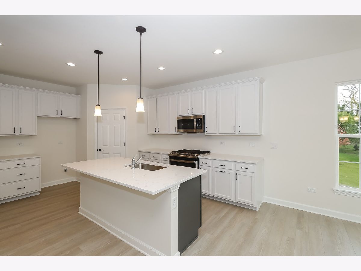
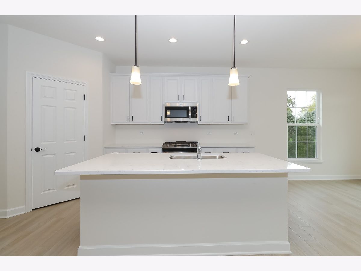
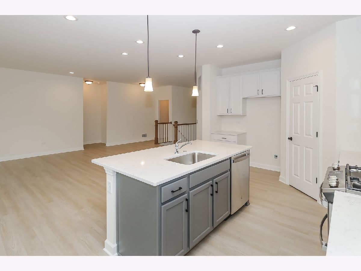
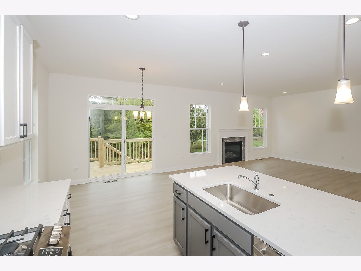
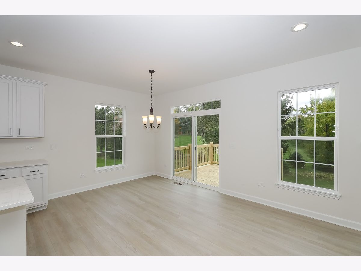
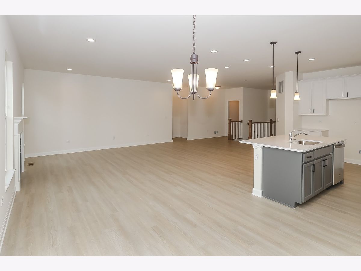
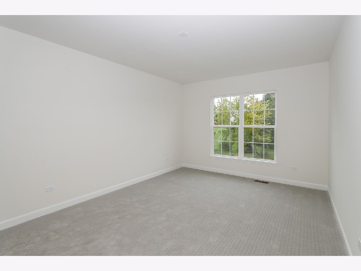
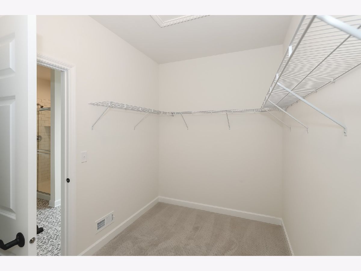
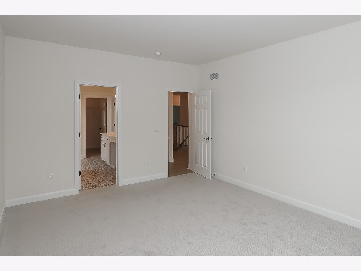
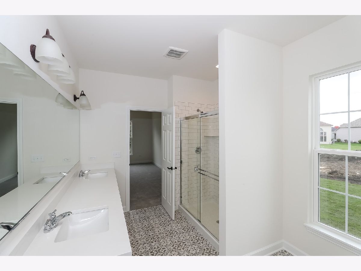
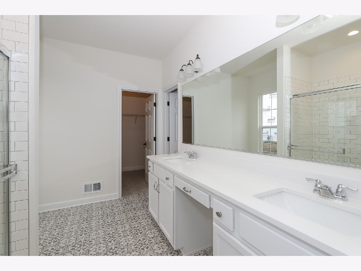
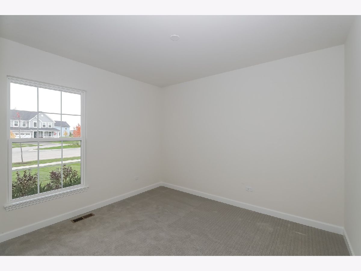
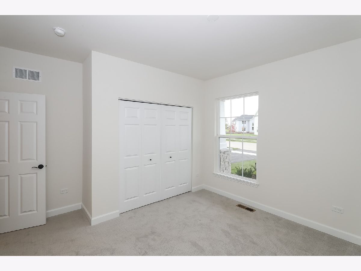
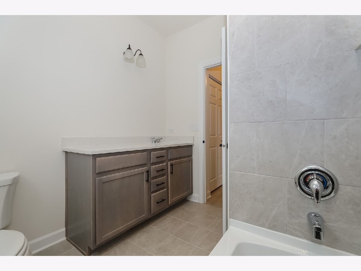
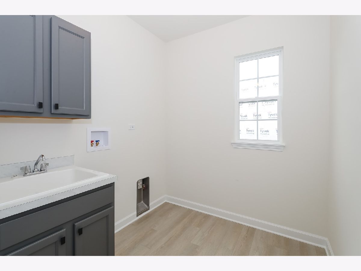
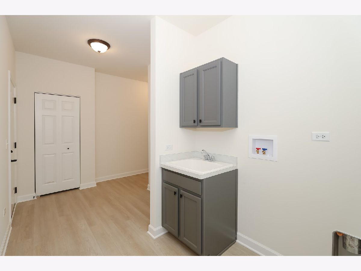
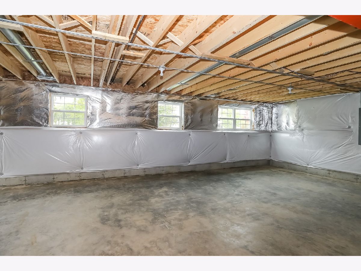
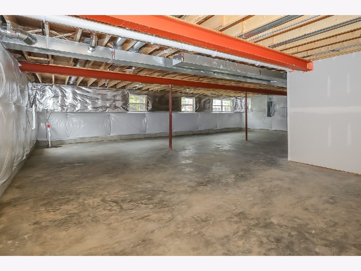
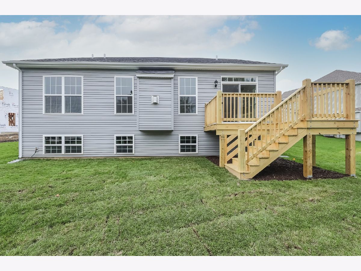
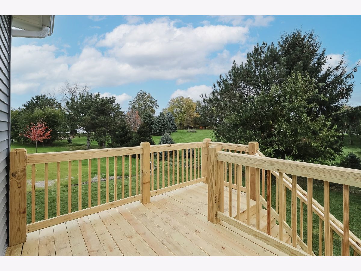
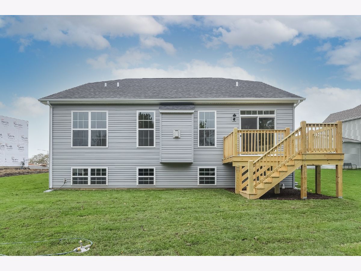
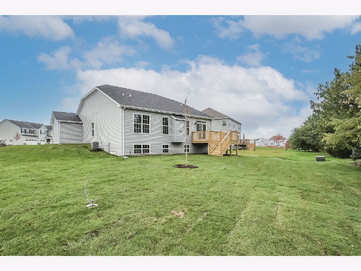
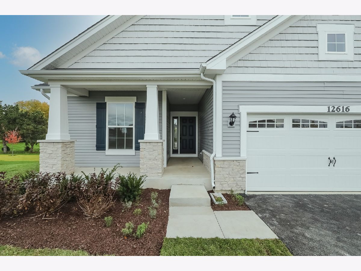
Room Specifics
Total Bedrooms: 2
Bedrooms Above Ground: 2
Bedrooms Below Ground: 0
Dimensions: —
Floor Type: —
Full Bathrooms: 2
Bathroom Amenities: Separate Shower,Double Sink
Bathroom in Basement: 0
Rooms: —
Basement Description: Unfinished,Bathroom Rough-In
Other Specifics
| 3 | |
| — | |
| Asphalt | |
| — | |
| — | |
| 77 X 132 | |
| Unfinished | |
| — | |
| — | |
| — | |
| Not in DB | |
| — | |
| — | |
| — | |
| — |
Tax History
| Year | Property Taxes |
|---|
Contact Agent
Nearby Similar Homes
Nearby Sold Comparables
Contact Agent
Listing Provided By
Little Realty

