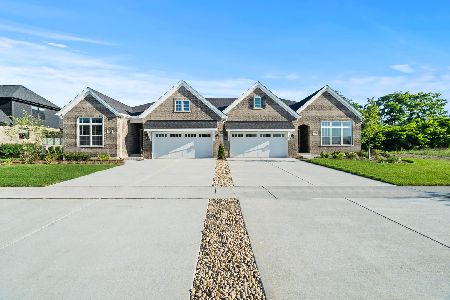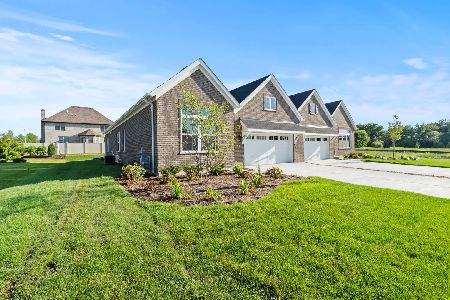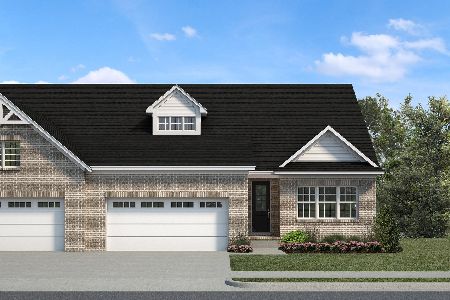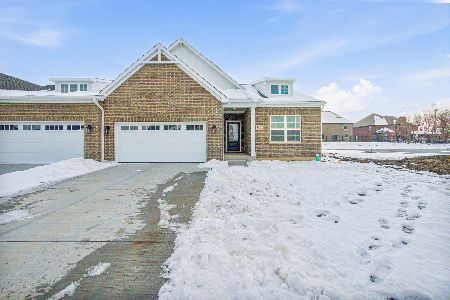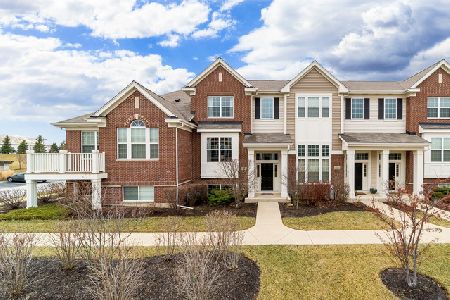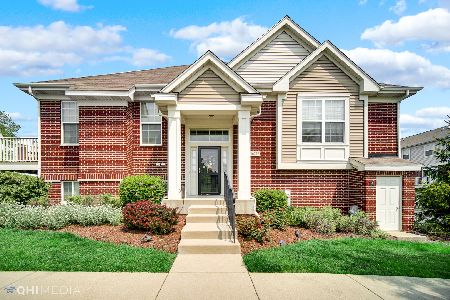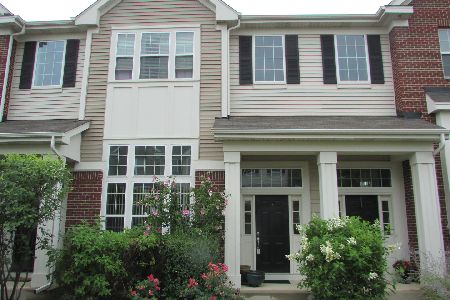12605 Brighton Drive, Lemont, Illinois 60439
$283,000
|
Sold
|
|
| Status: | Closed |
| Sqft: | 1,641 |
| Cost/Sqft: | $180 |
| Beds: | 2 |
| Baths: | 3 |
| Year Built: | 2013 |
| Property Taxes: | $5,788 |
| Days On Market: | 2953 |
| Lot Size: | 0,00 |
Description
Stunning townhome is the perfect blend of decor and design. Ideally situated on a premium interior lot overlooking acres of open, green space and luxury homes. Highly functional floor plan decorated in today's most sought after hues. Fabulous kitchen with ample cabinetry, granite countertops and upgraded tile backsplash. Large eating area. Comfortable family room. Gleaming hardwood floorings in a rich, dark hue. Lovely master suite with spacious walk in closet and private bathroom. Large loft area perfect for home office. Finished lower level offers room for a 3rd bedroom, home gym or office. Large laundry room with full size washer and dryer. Lemont is home to national Blue Ribbon recipient, Lemont High School. Come take a tour of this home that shows like new construction and our beautiful village! Minutes from shopping, dining, expressway access, CORE park district and world renowned golf courses.
Property Specifics
| Condos/Townhomes | |
| 2 | |
| — | |
| 2013 | |
| English | |
| — | |
| No | |
| — |
| Cook | |
| Briarcliffe Townhomes | |
| 298 / Monthly | |
| Exterior Maintenance,Lawn Care,Snow Removal | |
| Public | |
| Public Sewer | |
| 09841852 | |
| 22303050310000 |
Nearby Schools
| NAME: | DISTRICT: | DISTANCE: | |
|---|---|---|---|
|
Grade School
Oakwood Elementary School |
113A | — | |
|
Middle School
Old Quarry Middle School |
113A | Not in DB | |
|
High School
Lemont Twp High School |
210 | Not in DB | |
|
Alternate Elementary School
River Valley Elementary School |
— | Not in DB | |
Property History
| DATE: | EVENT: | PRICE: | SOURCE: |
|---|---|---|---|
| 19 Mar, 2018 | Sold | $283,000 | MRED MLS |
| 14 Feb, 2018 | Under contract | $294,900 | MRED MLS |
| 26 Jan, 2018 | Listed for sale | $294,900 | MRED MLS |
Room Specifics
Total Bedrooms: 2
Bedrooms Above Ground: 2
Bedrooms Below Ground: 0
Dimensions: —
Floor Type: Carpet
Full Bathrooms: 3
Bathroom Amenities: Double Sink
Bathroom in Basement: 0
Rooms: Loft,Recreation Room,Foyer
Basement Description: Finished
Other Specifics
| 2.5 | |
| Concrete Perimeter | |
| Asphalt | |
| Deck | |
| Landscaped | |
| 21 X 64 X 21 X 64 | |
| — | |
| Full | |
| Hardwood Floors, First Floor Laundry | |
| Range, Microwave, Dishwasher, Refrigerator, Washer, Dryer, Disposal, Stainless Steel Appliance(s) | |
| Not in DB | |
| — | |
| — | |
| — | |
| — |
Tax History
| Year | Property Taxes |
|---|---|
| 2018 | $5,788 |
Contact Agent
Nearby Similar Homes
Nearby Sold Comparables
Contact Agent
Listing Provided By
Realty Executives Elite

