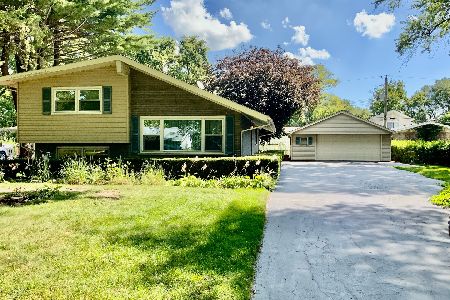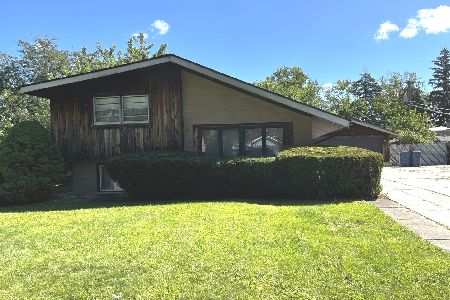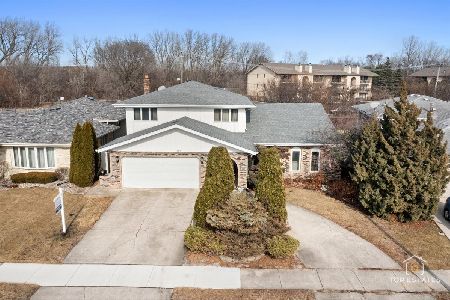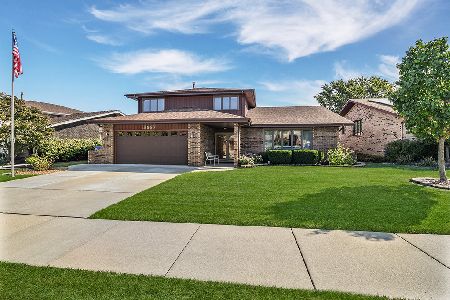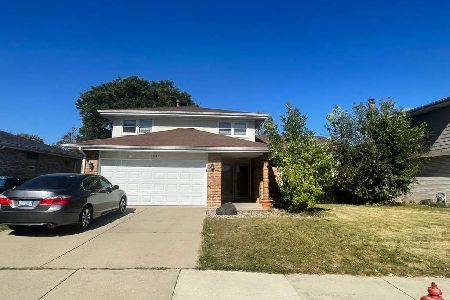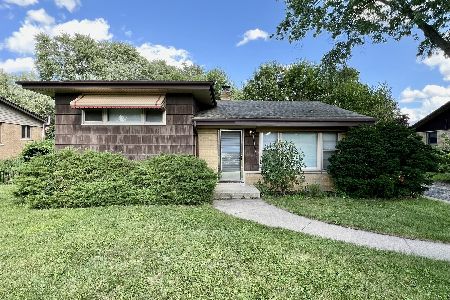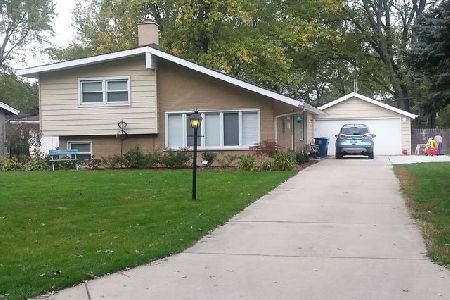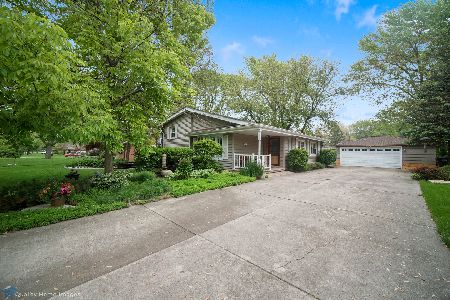12606 Major Avenue, Palos Heights, Illinois 60463
$245,000
|
Sold
|
|
| Status: | Closed |
| Sqft: | 1,470 |
| Cost/Sqft: | $170 |
| Beds: | 3 |
| Baths: | 2 |
| Year Built: | 1959 |
| Property Taxes: | $5,156 |
| Days On Market: | 3471 |
| Lot Size: | 0,23 |
Description
STUNNING, NEWLY REMODELED EXPANDED 3 BEDROOM, 2 BATH PALOS HEIGHTS SPLIT LEVEL. Beautiful open concept on main level features vaulted ceilings in the sun-drenched living room. Large eating area opens to the incredible kitchen with hardwood flooring, new white cabinets, island, farm sink, modern lighting, stainless stove & microwave, pantry and custom locker entry space. New sliding patio door leads to an outdoor patio. Hardwood flooring in all bedrooms along with room darkening blinds. Nicely remodeled upstairs bathroom. Perfect lower level family room features a rich brick corner fireplace. New 6" baseboard & trim thru-out and newer windows thru-out. Attached 2 car garage, fenced in backyard and new landscaping. New furnace in 2014. Newer water heater and A/C. Complete tear off roof 5 years ago. Updated electrical panel. Tons of storage space. Convenient location and desirable Palos schools. ABSOLUTELY IMMACULATE, VERY SPECIAL HOME YOU MUST SEE TODAY!
Property Specifics
| Single Family | |
| — | |
| Tri-Level | |
| 1959 | |
| None | |
| — | |
| No | |
| 0.23 |
| Cook | |
| — | |
| 0 / Not Applicable | |
| None | |
| Lake Michigan | |
| Public Sewer | |
| 09291841 | |
| 24294050020000 |
Property History
| DATE: | EVENT: | PRICE: | SOURCE: |
|---|---|---|---|
| 15 Sep, 2016 | Sold | $245,000 | MRED MLS |
| 26 Jul, 2016 | Under contract | $249,900 | MRED MLS |
| 20 Jul, 2016 | Listed for sale | $249,900 | MRED MLS |
| 9 May, 2019 | Sold | $261,900 | MRED MLS |
| 26 Feb, 2019 | Under contract | $261,900 | MRED MLS |
| 26 Feb, 2019 | Listed for sale | $261,900 | MRED MLS |
Room Specifics
Total Bedrooms: 3
Bedrooms Above Ground: 3
Bedrooms Below Ground: 0
Dimensions: —
Floor Type: Hardwood
Dimensions: —
Floor Type: Hardwood
Full Bathrooms: 2
Bathroom Amenities: —
Bathroom in Basement: 0
Rooms: Eating Area
Basement Description: None
Other Specifics
| 2 | |
| Concrete Perimeter | |
| Concrete | |
| Patio, Storms/Screens | |
| Fenced Yard,Landscaped | |
| 77 X 130 | |
| Unfinished | |
| None | |
| Vaulted/Cathedral Ceilings, Hardwood Floors | |
| Range, Microwave, Dishwasher, Refrigerator, Washer, Dryer, Disposal | |
| Not in DB | |
| Street Lights, Street Paved | |
| — | |
| — | |
| Attached Fireplace Doors/Screen |
Tax History
| Year | Property Taxes |
|---|---|
| 2016 | $5,156 |
| 2019 | $5,509 |
Contact Agent
Nearby Similar Homes
Nearby Sold Comparables
Contact Agent
Listing Provided By
Coldwell Banker The Real Estate Group

