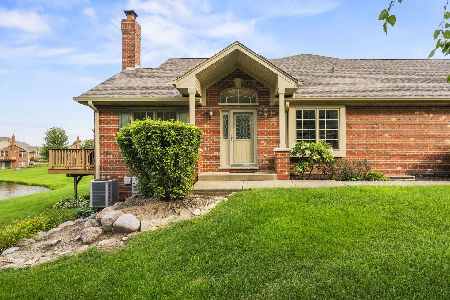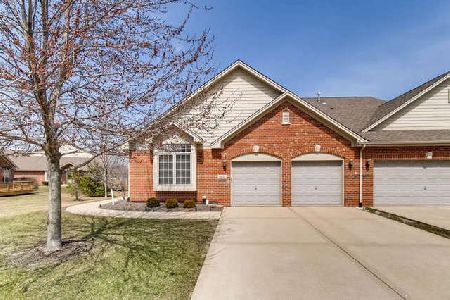12608 Royal Gorge Court, Mokena, Illinois 60448
$355,000
|
Sold
|
|
| Status: | Closed |
| Sqft: | 3,375 |
| Cost/Sqft: | $111 |
| Beds: | 2 |
| Baths: | 4 |
| Year Built: | 2005 |
| Property Taxes: | $7,593 |
| Days On Market: | 2390 |
| Lot Size: | 0,00 |
Description
Beautifully appointed ranch townhome now available in Boulder Ridge! Boasting scenic pond views; this home offers a wonderful floor plan that includes a finished lookout basement and a bonus second floor. Enjoy vaulted ceilings, custom blinds, 6 panel doors, Colonial trim and warm decor throughout this home. Hosted in the main living area is a sun-filled living room with vaulted ceiling; an executive office with French door entry; a dinette; and a custom kitchen with granite counters and upgraded stainless steel appliances. Blended into the main floor is a master suite with vaulted ceiling, walk-in closet, and luxury bathroom. For entertaining or related living; the basement offers a family room, bedroom, and a full bathroom. To complete this home is a professionally landscaped exterior which has a 2 car garage and maintenance free deck. Come view this impressive home; year round tranquil views; and fantastic location to Fox Ridge Park, excellent schools, and great in-town amenities!
Property Specifics
| Condos/Townhomes | |
| 2 | |
| — | |
| 2005 | |
| Full,English | |
| — | |
| Yes | |
| — |
| Will | |
| Boulder Ridge | |
| 280 / Monthly | |
| Insurance,Exterior Maintenance,Lawn Care,Snow Removal | |
| Lake Michigan | |
| Public Sewer | |
| 10482283 | |
| 1508123020590000 |
Property History
| DATE: | EVENT: | PRICE: | SOURCE: |
|---|---|---|---|
| 12 Sep, 2019 | Sold | $355,000 | MRED MLS |
| 23 Aug, 2019 | Under contract | $374,900 | MRED MLS |
| 12 Aug, 2019 | Listed for sale | $374,900 | MRED MLS |
Room Specifics
Total Bedrooms: 3
Bedrooms Above Ground: 2
Bedrooms Below Ground: 1
Dimensions: —
Floor Type: Carpet
Dimensions: —
Floor Type: Carpet
Full Bathrooms: 4
Bathroom Amenities: Whirlpool,Separate Shower,Double Sink,Full Body Spray Shower
Bathroom in Basement: 1
Rooms: Office
Basement Description: Finished,Crawl
Other Specifics
| 2 | |
| Concrete Perimeter | |
| Concrete | |
| Deck, End Unit | |
| Common Grounds,Cul-De-Sac,Landscaped,Pond(s),Water View | |
| 47X80 | |
| — | |
| Full | |
| Vaulted/Cathedral Ceilings, First Floor Bedroom, In-Law Arrangement, First Floor Laundry, First Floor Full Bath, Walk-In Closet(s) | |
| Range, Microwave, Dishwasher, Refrigerator, Washer, Dryer, Disposal, Stainless Steel Appliance(s) | |
| Not in DB | |
| — | |
| — | |
| Park, Tennis Court(s) | |
| Wood Burning, Gas Log |
Tax History
| Year | Property Taxes |
|---|---|
| 2019 | $7,593 |
Contact Agent
Nearby Similar Homes
Nearby Sold Comparables
Contact Agent
Listing Provided By
Lincoln-Way Realty, Inc





