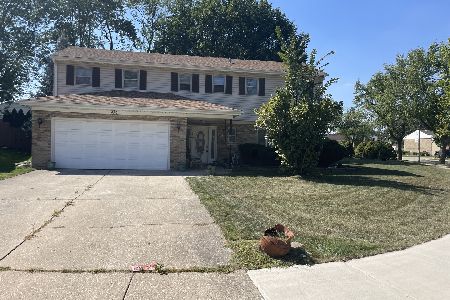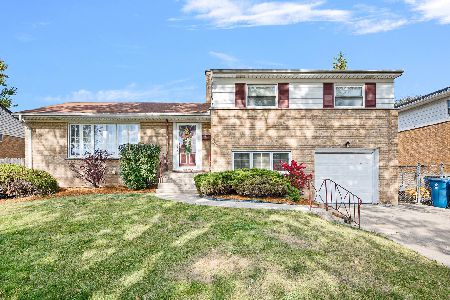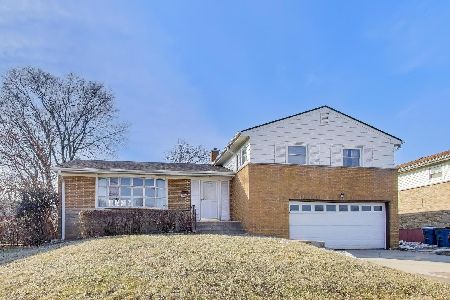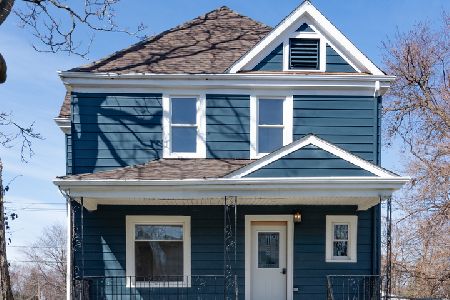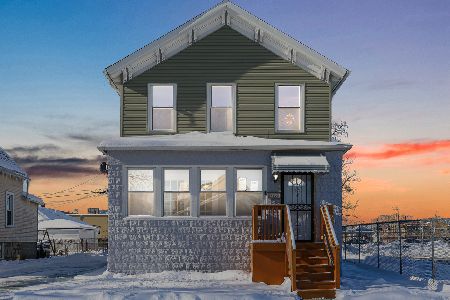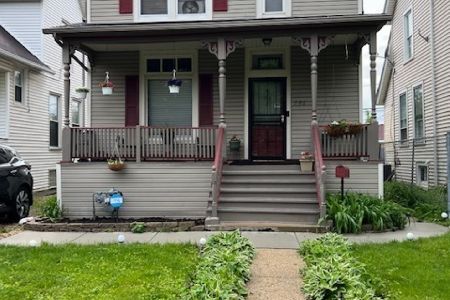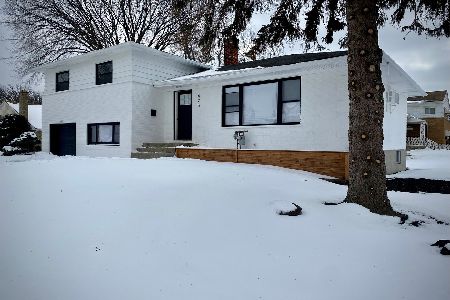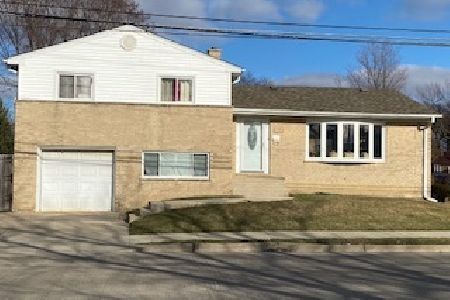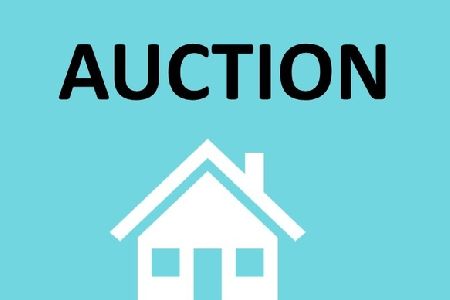1261 5th Avenue, Melrose Park, Illinois 60160
$155,532
|
Sold
|
|
| Status: | Closed |
| Sqft: | 1,918 |
| Cost/Sqft: | $85 |
| Beds: | 2 |
| Baths: | 3 |
| Year Built: | 1958 |
| Property Taxes: | $5,370 |
| Days On Market: | 4079 |
| Lot Size: | 0,15 |
Description
1.5-sty brick & siding split level-2nd fl w/master bedroom w/full master bathroom/2nd bedroom & 2nd full bathroom.1st fl w/open living room w/recessed lights/separate dining room/eat in kitchen w/breakfast bar & door to concrete patio & fenced backyard. Lower level w/family room/1/2 bathroom & access to attached 2.5 car garage.Full finished sub-bsmt w/recreational room/den & mechanical room w/laundry/sump pump & more
Property Specifics
| Single Family | |
| — | |
| Tri-Level | |
| 1958 | |
| Partial,English | |
| — | |
| No | |
| 0.15 |
| Cook | |
| Winston Park | |
| 0 / Not Applicable | |
| None | |
| Public | |
| Public Sewer | |
| 08807864 | |
| 15023380550000 |
Property History
| DATE: | EVENT: | PRICE: | SOURCE: |
|---|---|---|---|
| 23 Apr, 2015 | Sold | $155,532 | MRED MLS |
| 28 Jan, 2015 | Under contract | $162,800 | MRED MLS |
| 31 Dec, 2014 | Listed for sale | $162,800 | MRED MLS |
Room Specifics
Total Bedrooms: 2
Bedrooms Above Ground: 2
Bedrooms Below Ground: 0
Dimensions: —
Floor Type: Hardwood
Full Bathrooms: 3
Bathroom Amenities: —
Bathroom in Basement: 1
Rooms: Den,Recreation Room
Basement Description: Finished,Sub-Basement
Other Specifics
| 2.5 | |
| Concrete Perimeter | |
| Concrete | |
| Patio, Storms/Screens | |
| Fenced Yard | |
| 50 X 130 | |
| Unfinished | |
| Full | |
| Hardwood Floors | |
| — | |
| Not in DB | |
| Sidewalks, Street Lights, Street Paved | |
| — | |
| — | |
| — |
Tax History
| Year | Property Taxes |
|---|---|
| 2015 | $5,370 |
Contact Agent
Nearby Similar Homes
Nearby Sold Comparables
Contact Agent
Listing Provided By
Anthony J.Trotto Real Estate

