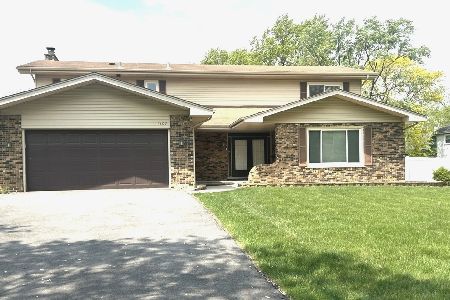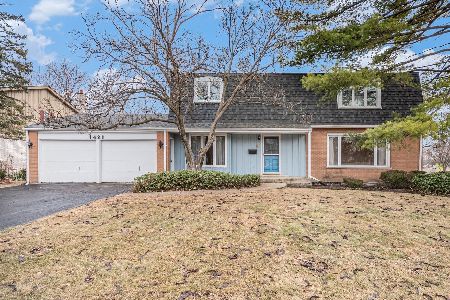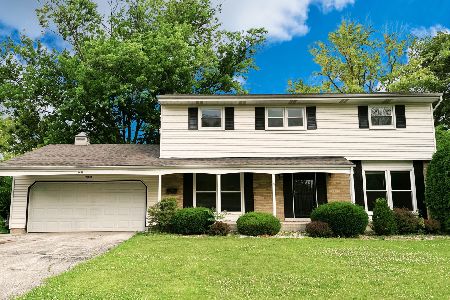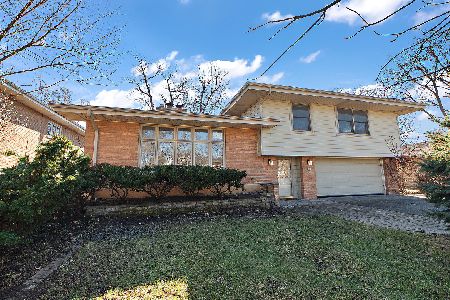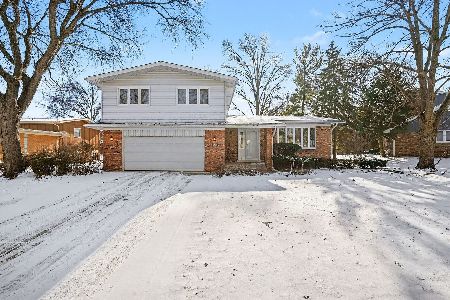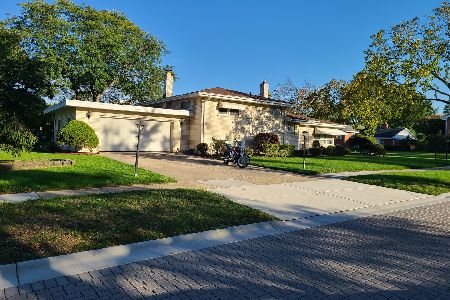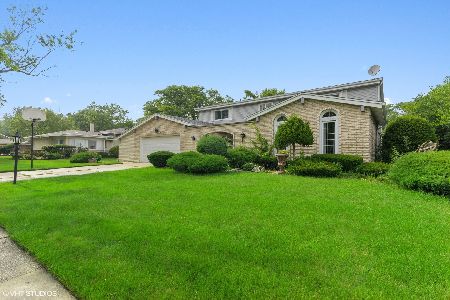1261 Berry Lane, Flossmoor, Illinois 60422
$302,500
|
Sold
|
|
| Status: | Closed |
| Sqft: | 1,648 |
| Cost/Sqft: | $170 |
| Beds: | 3 |
| Baths: | 2 |
| Year Built: | 1965 |
| Property Taxes: | $9,174 |
| Days On Market: | 1323 |
| Lot Size: | 0,00 |
Description
*** MULTIPLE OFFERS RECEIVED, HIGHEST & BEST OFFER DEADLINE IS MON 7/18 AT 5:00 PM *** MID-CENTURY MODERN RANCH OFFERS LOTS OF FLEXIBILITY WITH ITS BONUS SPACES & FINISHED BASEMENT! ~ ALL-BRICK EXTERIOR and UPDATED INTERIOR make for EASY LIVING ~ Welcoming foyer opens onto the living/dining room area featuring updated WOOD LAMINATE FLOORING, abundant natural light, & a gorgeous RAW MARBLE FIREPLACE ~ Eat-in kitchen boasts new GRANITE COUNTERTOPS, STAINLESS STEEL APPLIANCES, glass-tiled backsplash, plenty of refinished original beechwood cabinetry, pantry, peninsula, & long serving counter ~ Step through the sliding glass doors from the kitchen to your PRIVATE DEN, OFFICE, OR PLAYROOM (your pick) with exposed brick & 3 SKYLIGHTS that fill the room with light ~ Both bathrooms are updated, the master bath with a QUARTZ VANITY top, UNDERMOUNT DOUBLE SINKS, SEPARATE STEP-IN SHOWER plus a tub/shower combo, & handsome hexagonal floor tiles ~ 2 of the 3 bedrooms feature wood laminate flooring, the SPACIOUS CLOSETS include organizers ~ GENEROUS FAMILY ROOM offers plenty of entertaining space with a huge WET BAR & rich wood paneling true to the period ~ Unfinished basement portion includes exterior access, easily accommodating LOADS OF STORAGE, workroom space, & laundry ~ 4-SEASON ROOM features a RELAXING SPA, a wall-unit that cools & heats, and windows all-around for peaceful nature views ~ OUTDOOR LIVING includes a paver patio & beautifully landscaped, private backyard ~ ATTACHED 2.5 CAR GARAGE features large glass block windows, built-in storage, epoxy floor, & fresh paint ~ HVAC SYSTEM PROVIDES OPTIMAL COMFORT & EFFICIENCY with radiant heat (clean air & warm floors), central air, and a whole-house fan ~ FANTASTIC LOCATION IS MINUTES FROM METRA & quaint downtown Flossmoor's dining & shops, convenient to x-way ~ Whether you are looking for ONE-LEVEL LIVING, easy maintenance, or a home with DESIGN FLAIR, this is it! * Current TAXES ARE WITHOUT EXEMPTIONS, will be lower with applicable exemptions
Property Specifics
| Single Family | |
| — | |
| — | |
| 1965 | |
| — | |
| — | |
| No | |
| — |
| Cook | |
| Flossmore Terrace | |
| — / Not Applicable | |
| — | |
| — | |
| — | |
| 11463773 | |
| 31121040490000 |
Nearby Schools
| NAME: | DISTRICT: | DISTANCE: | |
|---|---|---|---|
|
Middle School
Parker Junior High School |
161 | Not in DB | |
|
High School
Homewood-flossmoor High School |
233 | Not in DB | |
Property History
| DATE: | EVENT: | PRICE: | SOURCE: |
|---|---|---|---|
| 10 Oct, 2014 | Sold | $195,000 | MRED MLS |
| 8 Sep, 2014 | Under contract | $199,900 | MRED MLS |
| — | Last price change | $225,000 | MRED MLS |
| 13 Nov, 2013 | Listed for sale | $235,000 | MRED MLS |
| 19 Aug, 2022 | Sold | $302,500 | MRED MLS |
| 20 Jul, 2022 | Under contract | $279,900 | MRED MLS |
| 14 Jul, 2022 | Listed for sale | $279,900 | MRED MLS |
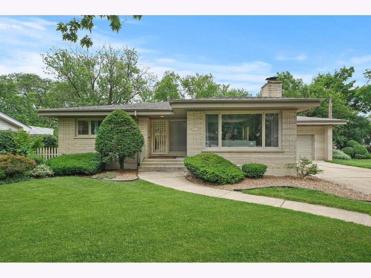
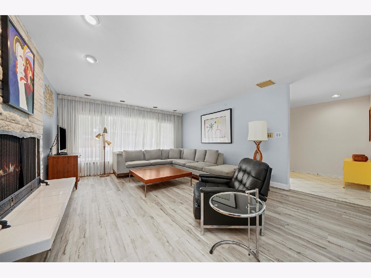
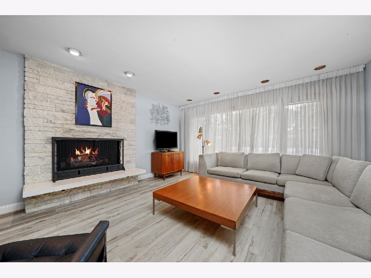
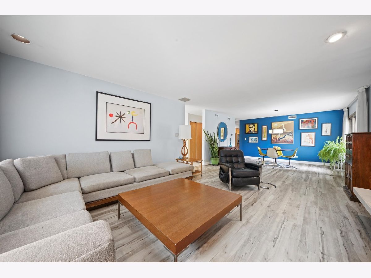
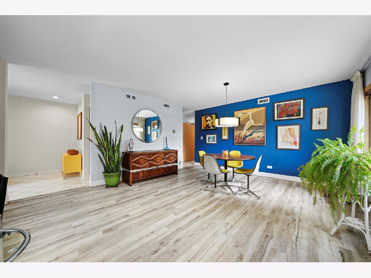
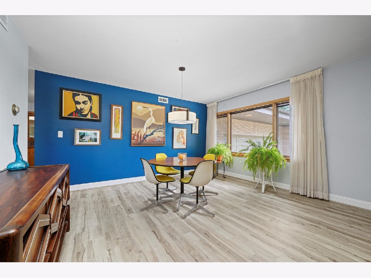
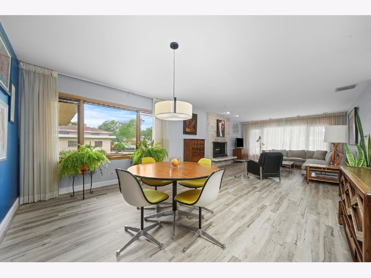
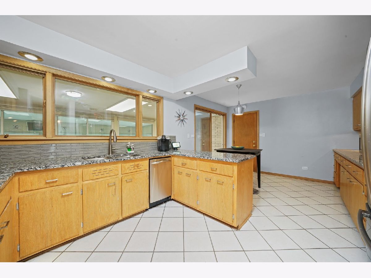
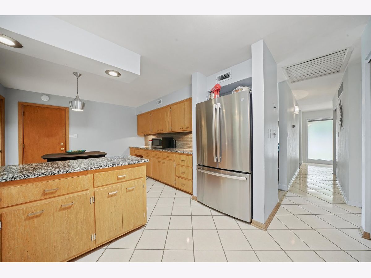
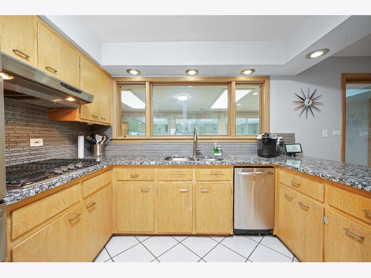
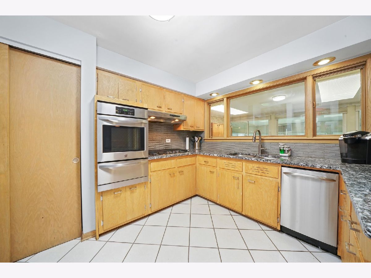
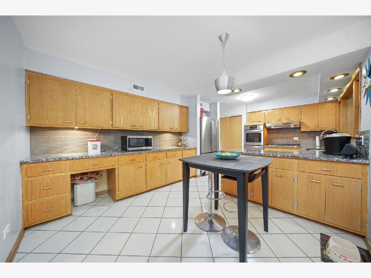
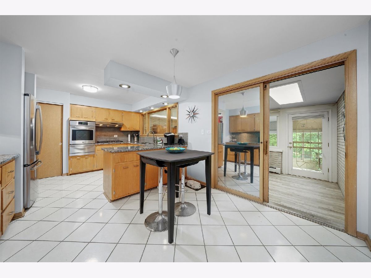
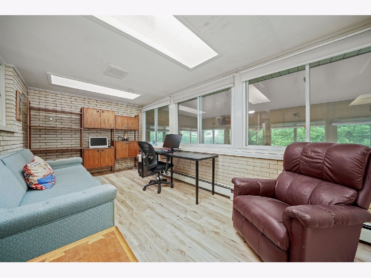
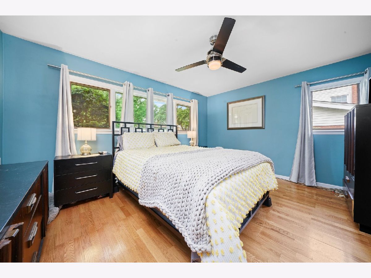
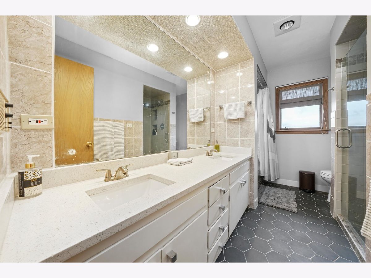
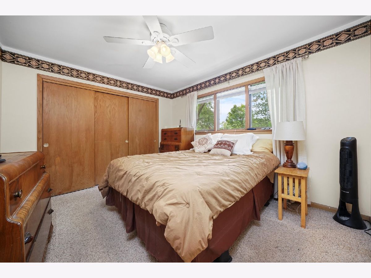
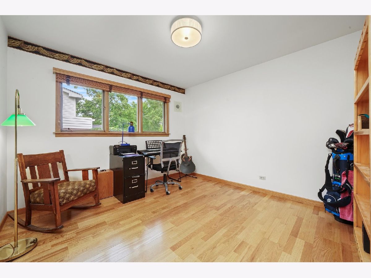
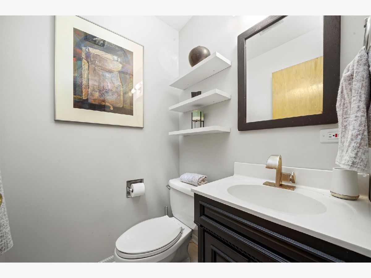
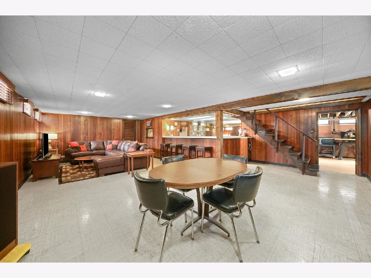
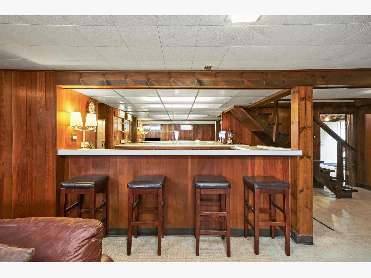
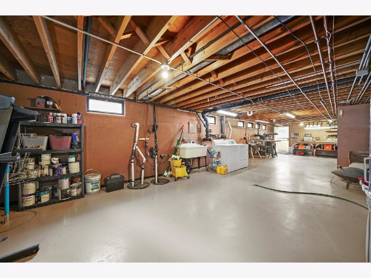
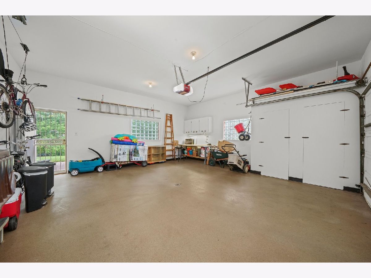
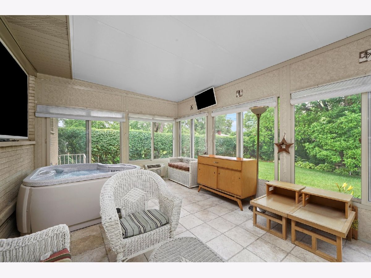
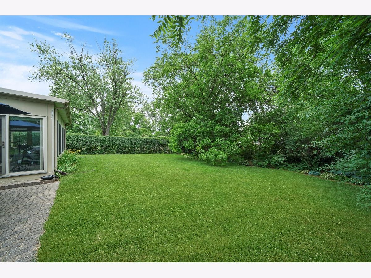
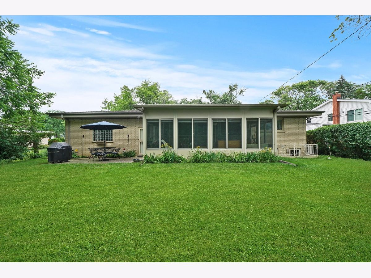
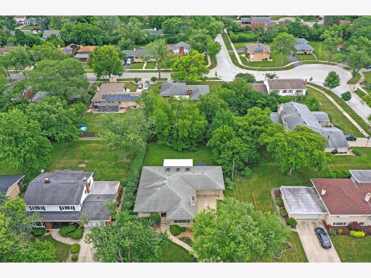
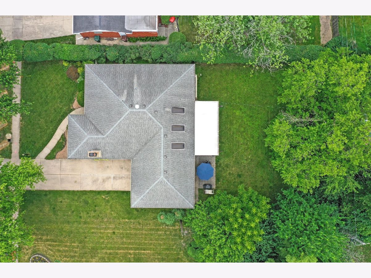
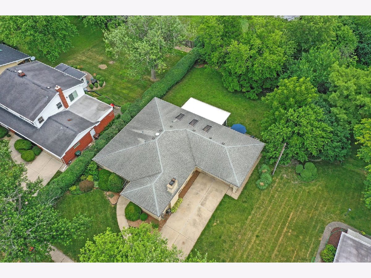
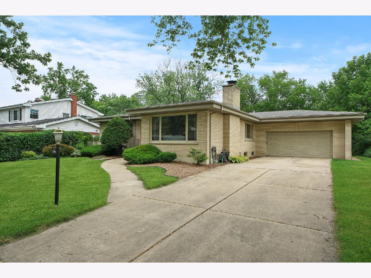
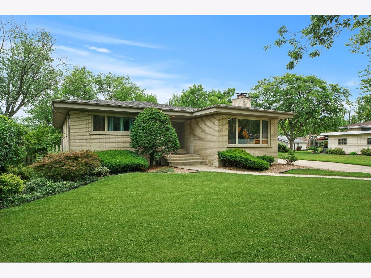
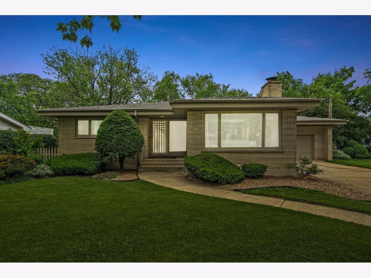
Room Specifics
Total Bedrooms: 3
Bedrooms Above Ground: 3
Bedrooms Below Ground: 0
Dimensions: —
Floor Type: —
Dimensions: —
Floor Type: —
Full Bathrooms: 2
Bathroom Amenities: Separate Shower,Double Sink
Bathroom in Basement: 0
Rooms: —
Basement Description: Partially Finished,Exterior Access,Storage Space
Other Specifics
| 2.5 | |
| — | |
| Concrete | |
| — | |
| — | |
| 80X155 | |
| — | |
| — | |
| — | |
| — | |
| Not in DB | |
| — | |
| — | |
| — | |
| — |
Tax History
| Year | Property Taxes |
|---|---|
| 2014 | $8,295 |
| 2022 | $9,174 |
Contact Agent
Nearby Similar Homes
Nearby Sold Comparables
Contact Agent
Listing Provided By
RE/MAX 10

