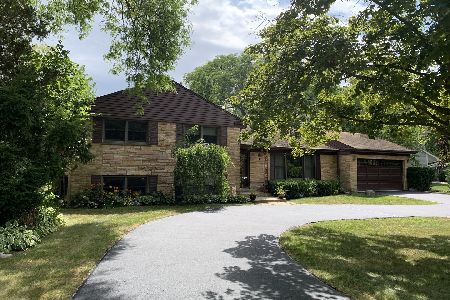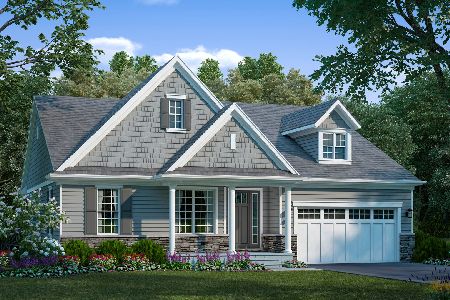1261 Country Lane, Northbrook, Illinois 60062
$1,115,000
|
Sold
|
|
| Status: | Closed |
| Sqft: | 4,760 |
| Cost/Sqft: | $252 |
| Beds: | 5 |
| Baths: | 5 |
| Year Built: | 2019 |
| Property Taxes: | $0 |
| Days On Market: | 2179 |
| Lot Size: | 0,34 |
Description
New Construction masterpiece tucked away in East Northbrook on a private cul-de-sac with 3rd car garage! Home boasts just under 4,800 finished Sq. Ft. in an expansive main floor open concept with a separated lower level recreation area perfect for entertaining. House contains smart home system equipped with a central iPad for controlling house wide sound system, selected light switches, thermostats and anything else WiFi enabled throughout the house. Top Floor main suite is unmatched in sheer size, including state of the art walk in closet and en suite bathroom. Location is perfect to walk to downtown Northbrook to access train, schools, pool & village parks, District 28 school system (Meadow Brook, Northbrook Jr. High) feeds into District 225 (Glenbrook North).
Property Specifics
| Single Family | |
| — | |
| — | |
| 2019 | |
| Partial | |
| MULTI LEVEL | |
| No | |
| 0.34 |
| Cook | |
| — | |
| 0 / Not Applicable | |
| None | |
| Lake Michigan | |
| Public Sewer | |
| 10626250 | |
| 04104040550000 |
Nearby Schools
| NAME: | DISTRICT: | DISTANCE: | |
|---|---|---|---|
|
Grade School
Meadowbrook Elementary School |
28 | — | |
|
Middle School
Northbrook Junior High School |
28 | Not in DB | |
|
High School
Glenbrook North High School |
225 | Not in DB | |
Property History
| DATE: | EVENT: | PRICE: | SOURCE: |
|---|---|---|---|
| 11 Dec, 2018 | Sold | $380,000 | MRED MLS |
| 30 Sep, 2018 | Under contract | $419,000 | MRED MLS |
| 20 Jul, 2018 | Listed for sale | $419,000 | MRED MLS |
| 14 Aug, 2020 | Sold | $1,115,000 | MRED MLS |
| 4 Jul, 2020 | Under contract | $1,199,000 | MRED MLS |
| — | Last price change | $1,249,000 | MRED MLS |
| 3 Feb, 2020 | Listed for sale | $1,249,000 | MRED MLS |
Room Specifics
Total Bedrooms: 5
Bedrooms Above Ground: 5
Bedrooms Below Ground: 0
Dimensions: —
Floor Type: Carpet
Dimensions: —
Floor Type: Carpet
Dimensions: —
Floor Type: Carpet
Dimensions: —
Floor Type: —
Full Bathrooms: 5
Bathroom Amenities: Separate Shower,Double Sink,Full Body Spray Shower,Double Shower,Soaking Tub
Bathroom in Basement: 1
Rooms: Bedroom 5,Storage,Mud Room
Basement Description: Partially Finished
Other Specifics
| 3 | |
| Concrete Perimeter | |
| Asphalt | |
| Deck, Porch | |
| — | |
| 81X150X114X120 | |
| Unfinished | |
| Full | |
| Vaulted/Cathedral Ceilings, Bar-Wet, Hardwood Floors, Heated Floors, First Floor Laundry, Second Floor Laundry, Walk-In Closet(s) | |
| Double Oven, Microwave, Dishwasher, High End Refrigerator, Freezer, Washer, Dryer, Disposal, Stainless Steel Appliance(s), Cooktop, Range Hood | |
| Not in DB | |
| Curbs, Street Lights, Street Paved | |
| — | |
| — | |
| Gas Starter |
Tax History
| Year | Property Taxes |
|---|---|
| 2018 | $9,267 |
Contact Agent
Nearby Similar Homes
Nearby Sold Comparables
Contact Agent
Listing Provided By
Advantage Properties Chicago







