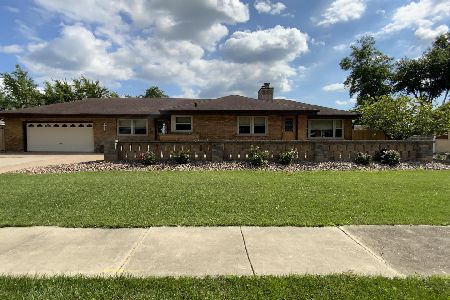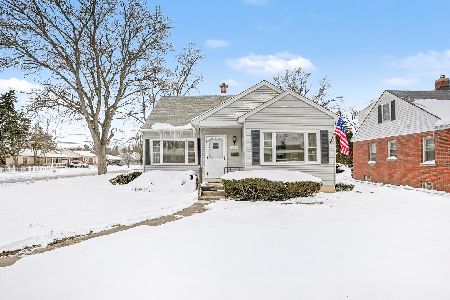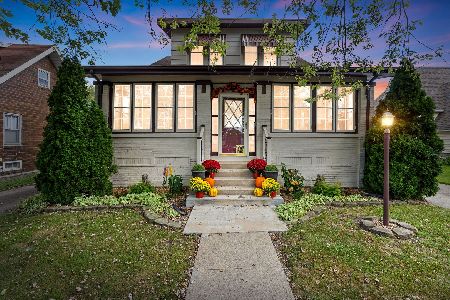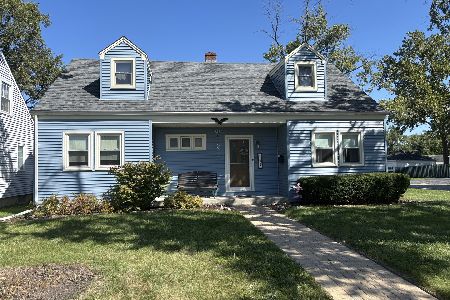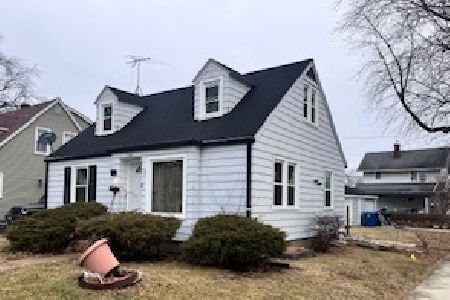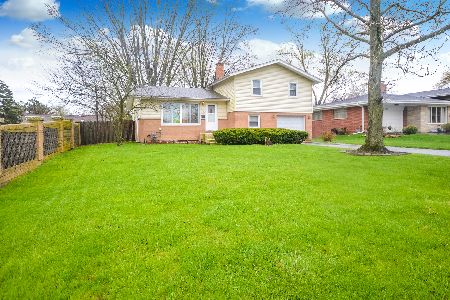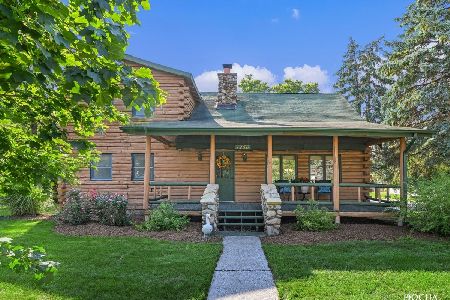1261 Douglas Lane, Crete, Illinois 60417
$135,000
|
Sold
|
|
| Status: | Closed |
| Sqft: | 1,833 |
| Cost/Sqft: | $76 |
| Beds: | 3 |
| Baths: | 3 |
| Year Built: | 1966 |
| Property Taxes: | $6,586 |
| Days On Market: | 4936 |
| Lot Size: | 0,00 |
Description
Rock solid all face brick ranch on landscaped double lot w/ in ground pool.Updated kit has raised panel oak cabinets, ceramic floor & white tops.20'x44' pool has 300' brick surround wall, iron fencing & pool house w/ 1/2 bath.Finished bsmt w/ rec room, 3/4 bath, office, bar, electric frplc, & outside entrance.Huge screen porch, fenced back yard, part floored attic & nat gas grill. Pool ('as is') lot could be buidable
Property Specifics
| Single Family | |
| — | |
| Ranch | |
| 1966 | |
| Full,Walkout | |
| — | |
| No | |
| — |
| Will | |
| — | |
| 0 / Not Applicable | |
| None | |
| Public | |
| Public Sewer, Sewer-Storm | |
| 08120772 | |
| 2315094020010000 |
Property History
| DATE: | EVENT: | PRICE: | SOURCE: |
|---|---|---|---|
| 30 Oct, 2012 | Sold | $135,000 | MRED MLS |
| 10 Sep, 2012 | Under contract | $139,900 | MRED MLS |
| 23 Jul, 2012 | Listed for sale | $139,900 | MRED MLS |
Room Specifics
Total Bedrooms: 4
Bedrooms Above Ground: 3
Bedrooms Below Ground: 1
Dimensions: —
Floor Type: Carpet
Dimensions: —
Floor Type: Carpet
Dimensions: —
Floor Type: Carpet
Full Bathrooms: 3
Bathroom Amenities: Double Sink
Bathroom in Basement: 1
Rooms: Foyer,Recreation Room,Screened Porch,Utility Room-1st Floor,Other Room
Basement Description: Finished,Exterior Access
Other Specifics
| 2 | |
| Concrete Perimeter | |
| Concrete | |
| Porch Screened, In Ground Pool | |
| Corner Lot,Fenced Yard | |
| 142X135 | |
| — | |
| None | |
| Bar-Dry | |
| Dishwasher, Disposal | |
| Not in DB | |
| Street Lights, Street Paved | |
| — | |
| — | |
| Electric |
Tax History
| Year | Property Taxes |
|---|---|
| 2012 | $6,586 |
Contact Agent
Nearby Similar Homes
Nearby Sold Comparables
Contact Agent
Listing Provided By
RE/MAX Synergy

