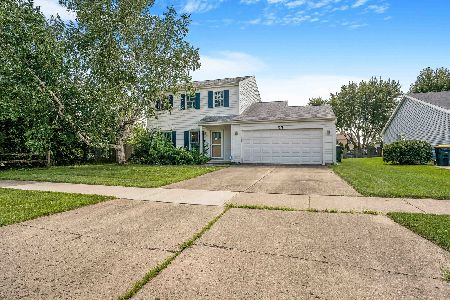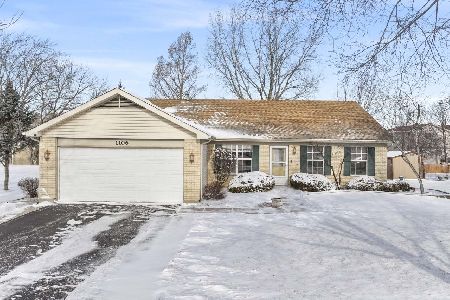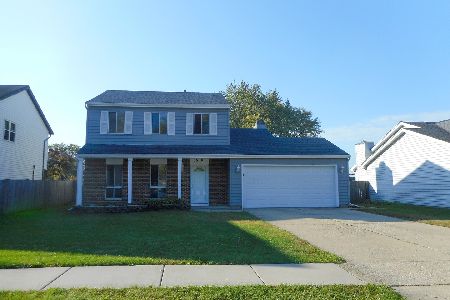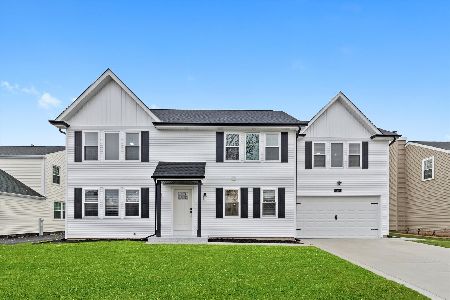1261 Narragansett Drive, Carol Stream, Illinois 60188
$325,000
|
Sold
|
|
| Status: | Closed |
| Sqft: | 2,156 |
| Cost/Sqft: | $158 |
| Beds: | 4 |
| Baths: | 3 |
| Year Built: | 1989 |
| Property Taxes: | $5,843 |
| Days On Market: | 1922 |
| Lot Size: | 0,00 |
Description
The holidays are coming! Do you have enough space? With over 2150 square feet and an open floor plan this beautiful home offers everything you need and is MOVE IN READY! Beautiful hardwood flooring flows through the entire main level! Brand new neutral carpet throughout the 2nd floor and stairs! Brand new light fixtures and blinds in every room! The entire home's interior has been freshly painted too! Enter into the lovely two story open foyer. Massive living room with LOT of windows for natural light. White kitchen with great eating space opens to the large family room with gas start wood burning fireplace. Large formal dining room right off the kitchen too. Upstairs you'll find a very large master suite complete with great walk in closet and ensuite bath. The ensuite bath features a large soaking tub, dual sinks, separate shower and water closet. 3 more nicely sized bedrooms, another full bath and laundry complete this level. The great backyard space features a nicely sized deck right off the kitchen. Walking distance to grade school, park and lake! This one is just waiting for you! Don't miss out!
Property Specifics
| Single Family | |
| — | |
| — | |
| 1989 | |
| None | |
| — | |
| No | |
| — |
| Du Page | |
| — | |
| — / Not Applicable | |
| None | |
| Public | |
| Public Sewer | |
| 10886964 | |
| 0124303033 |
Nearby Schools
| NAME: | DISTRICT: | DISTANCE: | |
|---|---|---|---|
|
Grade School
Spring Trail Elementary School |
46 | — | |
|
Middle School
East View Middle School |
46 | Not in DB | |
|
High School
Bartlett High School |
46 | Not in DB | |
Property History
| DATE: | EVENT: | PRICE: | SOURCE: |
|---|---|---|---|
| 11 Dec, 2020 | Sold | $325,000 | MRED MLS |
| 1 Nov, 2020 | Under contract | $339,999 | MRED MLS |
| 20 Oct, 2020 | Listed for sale | $339,999 | MRED MLS |




















Room Specifics
Total Bedrooms: 4
Bedrooms Above Ground: 4
Bedrooms Below Ground: 0
Dimensions: —
Floor Type: Carpet
Dimensions: —
Floor Type: Carpet
Dimensions: —
Floor Type: Carpet
Full Bathrooms: 3
Bathroom Amenities: Separate Shower,Double Sink,Garden Tub,Soaking Tub
Bathroom in Basement: 0
Rooms: No additional rooms
Basement Description: None
Other Specifics
| 2 | |
| — | |
| Asphalt | |
| — | |
| — | |
| 71.1X131.5X71.1X144.2 | |
| — | |
| Full | |
| Hardwood Floors, Second Floor Laundry, Walk-In Closet(s) | |
| Range, Dishwasher, Refrigerator, Range Hood | |
| Not in DB | |
| Park, Lake, Curbs, Sidewalks, Street Lights, Street Paved | |
| — | |
| — | |
| Wood Burning, Gas Starter |
Tax History
| Year | Property Taxes |
|---|---|
| 2020 | $5,843 |
Contact Agent
Nearby Similar Homes
Nearby Sold Comparables
Contact Agent
Listing Provided By
Southwestern Real Estate, Inc.








