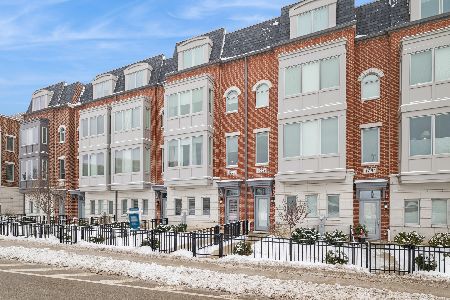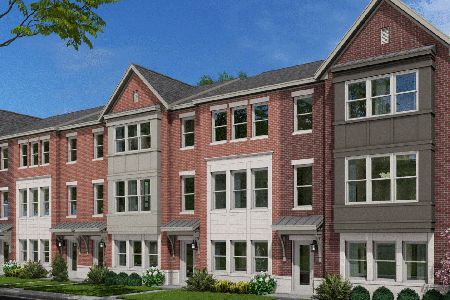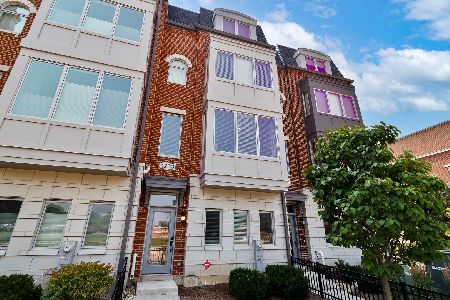1261 Shermer Road, Northbrook, Illinois 60062
$612,927
|
Sold
|
|
| Status: | Closed |
| Sqft: | 2,392 |
| Cost/Sqft: | $250 |
| Beds: | 3 |
| Baths: | 4 |
| Year Built: | 2021 |
| Property Taxes: | $0 |
| Days On Market: | 2006 |
| Lot Size: | 0,00 |
Description
Welcome to GATEWAY NORTHBROOK!! A community of 68 city-inspired townhomes in the perfect suburban setting ~ literally steps from downtown Northbrook. Visit our fully furnished model home and learn about all of our offerings. With a broad array of price points & floorplans (including main floor master suites & rooftop decks), Gateway Northbrook has a home to satisfy every buyer. Set amidst a secluded tree-scape, with winding walking paths, park and gazebo, these brick and limestone homes are a serene oasis walking distance to downtown Northbrook. Each home offers an open floorplan with spacious kitchens, large islands, 42" kitchen cabinets, quartz countertops and Bosch stainless steel appliances. Other features include designated dining rooms, oak hardwood flooring (main level), plush carpeting, and bathrooms w/porcelain & ceramic flooring & surrounds. Finishes include Kohler hardware & fixtures & designer lighting. Located in School District 28 / Glenbrook North High School & walking distance to mass transportation, parks, grocery, shopping & dining.
Property Specifics
| Condos/Townhomes | |
| 3 | |
| — | |
| 2021 | |
| None | |
| LOGAN A | |
| No | |
| — |
| Cook | |
| Gateway | |
| 175 / Monthly | |
| Insurance,Lawn Care,Snow Removal | |
| Lake Michigan | |
| Sewer-Storm | |
| 10842177 | |
| 99999990000000 |
Nearby Schools
| NAME: | DISTRICT: | DISTANCE: | |
|---|---|---|---|
|
Grade School
Meadowbrook Elementary School |
28 | — | |
|
Middle School
Northbrook Junior High School |
28 | Not in DB | |
|
High School
Glenbrook North High School |
225 | Not in DB | |
Property History
| DATE: | EVENT: | PRICE: | SOURCE: |
|---|---|---|---|
| 25 Jan, 2022 | Sold | $612,927 | MRED MLS |
| 24 Jan, 2022 | Under contract | $599,000 | MRED MLS |
| 1 Sep, 2020 | Listed for sale | $599,000 | MRED MLS |

































Room Specifics
Total Bedrooms: 3
Bedrooms Above Ground: 3
Bedrooms Below Ground: 0
Dimensions: —
Floor Type: Carpet
Dimensions: —
Floor Type: Carpet
Full Bathrooms: 4
Bathroom Amenities: Separate Shower,Double Sink
Bathroom in Basement: 0
Rooms: Study,Recreation Room,Walk In Closet,Balcony/Porch/Lanai
Basement Description: None
Other Specifics
| 2 | |
| Concrete Perimeter | |
| Asphalt | |
| Balcony | |
| Common Grounds,Landscaped | |
| 25 X 80 | |
| — | |
| Full | |
| Hardwood Floors, Second Floor Laundry, Laundry Hook-Up in Unit | |
| Microwave, Dishwasher, Refrigerator, Freezer, Disposal, Stainless Steel Appliance(s) | |
| Not in DB | |
| — | |
| — | |
| — | |
| — |
Tax History
| Year | Property Taxes |
|---|
Contact Agent
Nearby Similar Homes
Nearby Sold Comparables
Contact Agent
Listing Provided By
@properties










