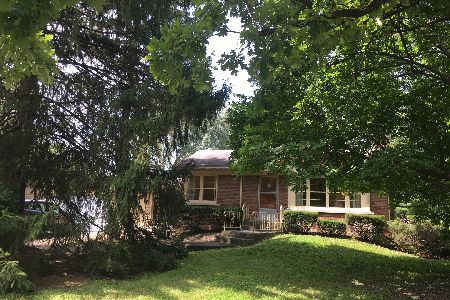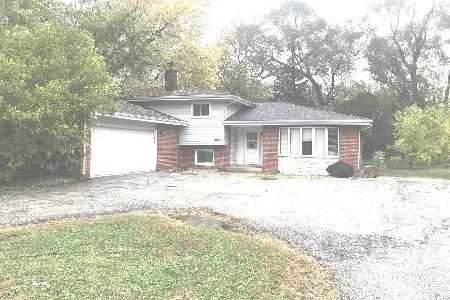12610 76th Avenue, Palos Heights, Illinois 60463
$799,000
|
Sold
|
|
| Status: | Closed |
| Sqft: | 4,750 |
| Cost/Sqft: | $168 |
| Beds: | 4 |
| Baths: | 4 |
| Year Built: | 2019 |
| Property Taxes: | $8,690 |
| Days On Market: | 2085 |
| Lot Size: | 0,48 |
Description
Extraordinary masterpiece new construction in the heart of Palos Heights* Build with brick,stone and LP siding on 0.5 acre nice lot* Stunning architectural design*Richly upgraded floor plan offers the perfect blend of decore and upgrades throughout*Designer decore done with modern and sophisticated elegance*10' floor ceilings and 8' all doors* Gleamming hardwood floors throughout* Gourmet dream kitchen with quality cabinetry , Stainless Steel appliances and huge island *Luxurious master suit with private glamour bath*Beautiful shower,double sink,free standing tub and heated floor*Dramatic family room*Home built with attention to detail *All cathedral ceiling*big windows*Custome mill work throughout*Central vacuum*Built in sound system*Mechanicals included 2 heating and cooling systems*Mudroom with custome locker style cabinetry*Spacious bedrooms with walk in closets*Elegant trims,doors and crown moldings*All beautiful lights fixtures*Brick driveway * Take your entertaining outside to the paved patio, and beautiful ,big fireplace*Located in area of new construction with top rated Palos Heights school*close to parks,pool restaurant and shopping*
Property Specifics
| Single Family | |
| — | |
| — | |
| 2019 | |
| None | |
| — | |
| No | |
| 0.48 |
| Cook | |
| — | |
| — / Not Applicable | |
| None | |
| Lake Michigan | |
| Public Sewer | |
| 10707904 | |
| 23253020060000 |
Property History
| DATE: | EVENT: | PRICE: | SOURCE: |
|---|---|---|---|
| 9 Mar, 2018 | Sold | $184,000 | MRED MLS |
| 23 Feb, 2018 | Under contract | $209,000 | MRED MLS |
| — | Last price change | $224,000 | MRED MLS |
| 18 Jan, 2018 | Listed for sale | $224,000 | MRED MLS |
| 7 Aug, 2020 | Sold | $799,000 | MRED MLS |
| 29 Jun, 2020 | Under contract | $799,000 | MRED MLS |
| 6 May, 2020 | Listed for sale | $799,000 | MRED MLS |
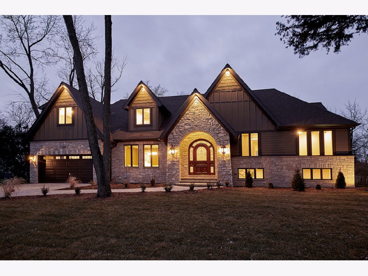
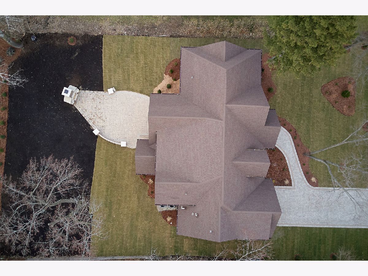
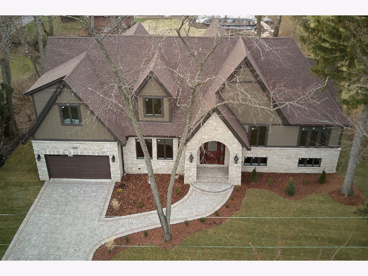
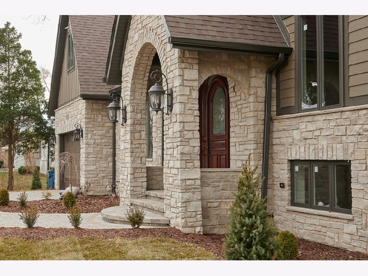
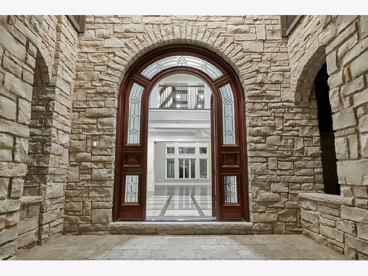
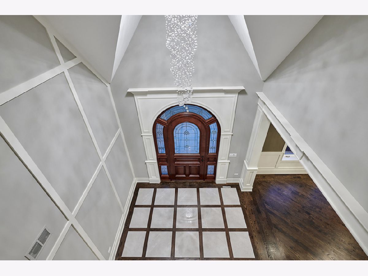
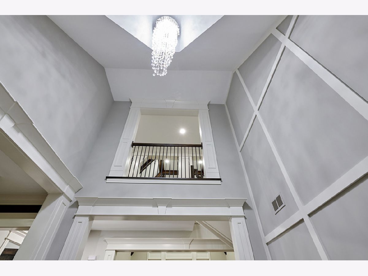
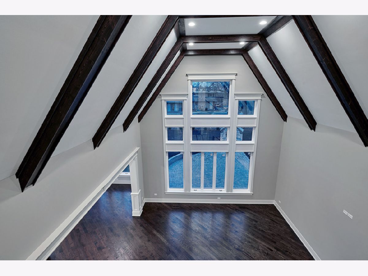
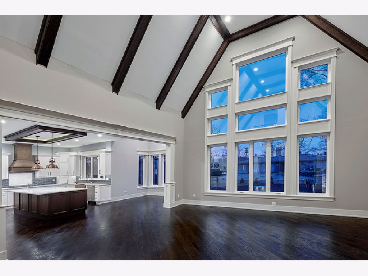
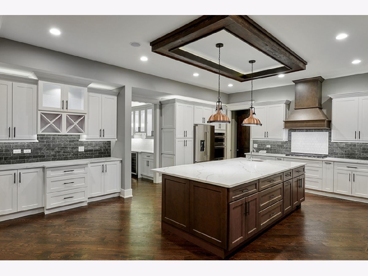
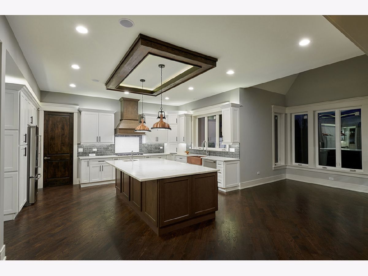
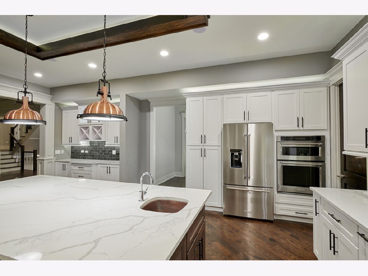
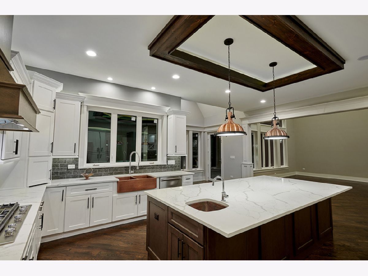
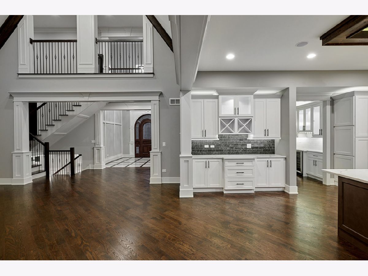
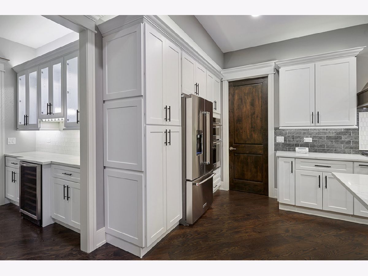
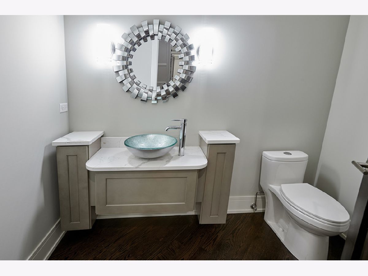
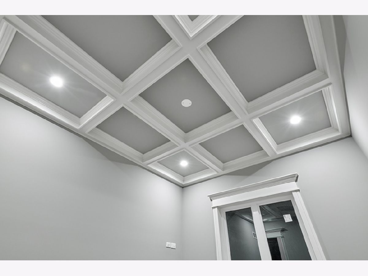
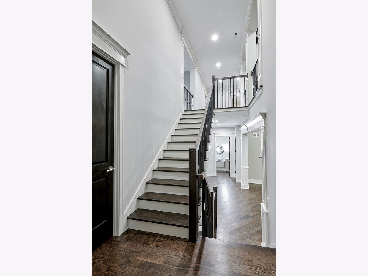
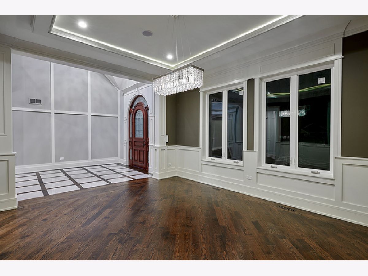
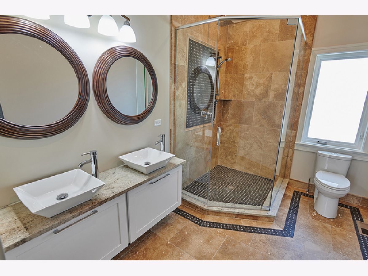
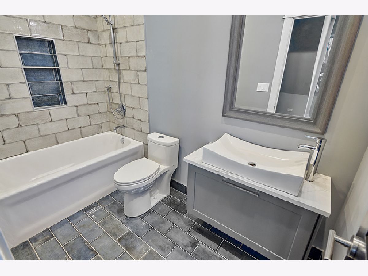
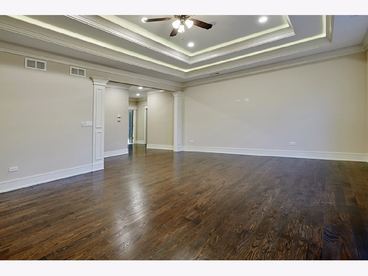
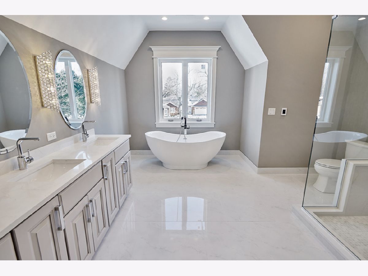
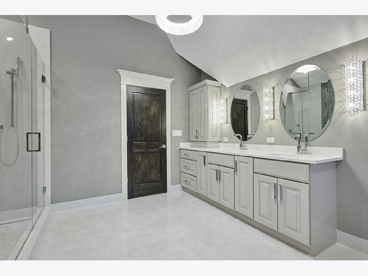
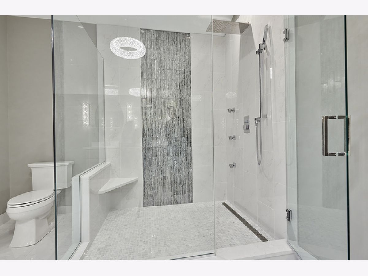
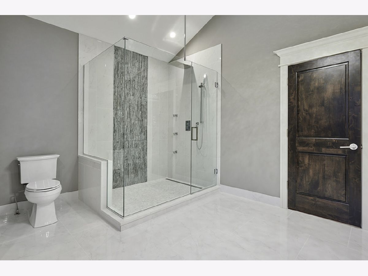
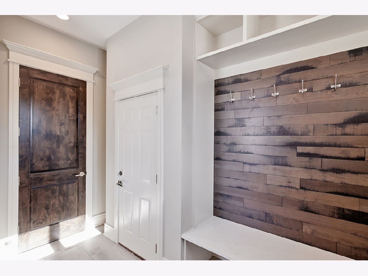
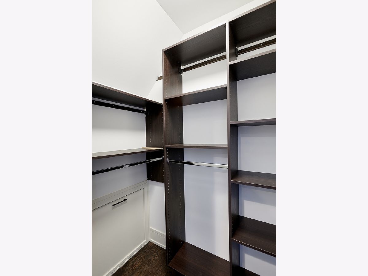
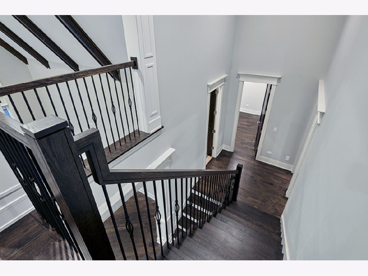
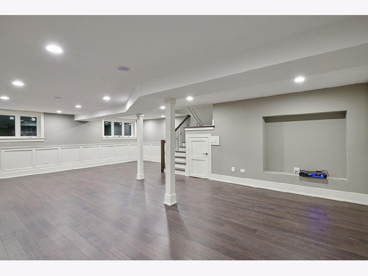
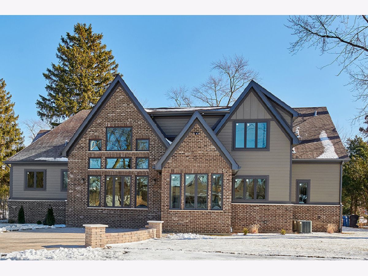
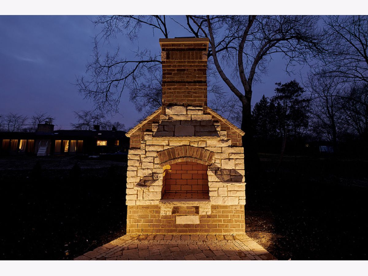
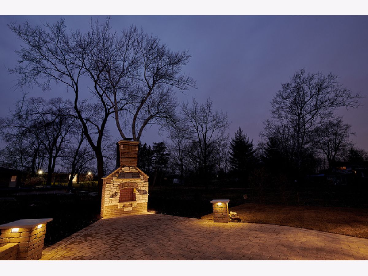
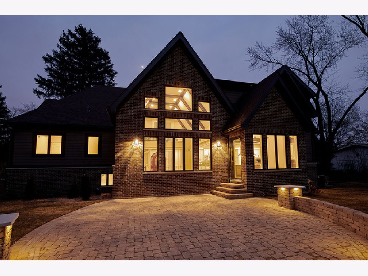
Room Specifics
Total Bedrooms: 4
Bedrooms Above Ground: 4
Bedrooms Below Ground: 0
Dimensions: —
Floor Type: Hardwood
Dimensions: —
Floor Type: Hardwood
Dimensions: —
Floor Type: Hardwood
Full Bathrooms: 4
Bathroom Amenities: Separate Shower,Double Sink,European Shower,Soaking Tub
Bathroom in Basement: —
Rooms: Breakfast Room,Library,Family Room,Foyer,Mud Room,Walk In Closet
Basement Description: Crawl
Other Specifics
| 2.5 | |
| Concrete Perimeter | |
| Brick | |
| Patio, Brick Paver Patio, Storms/Screens, Outdoor Grill, Fire Pit | |
| Landscaped | |
| 102 X 173 X 100 X 173 | |
| — | |
| Full | |
| Vaulted/Cathedral Ceilings, Hardwood Floors, Heated Floors, First Floor Laundry, Walk-In Closet(s) | |
| Microwave, Dishwasher, Refrigerator, Disposal, Stainless Steel Appliance(s), Wine Refrigerator, Cooktop, Built-In Oven, Range Hood | |
| Not in DB | |
| Park, Curbs, Street Lights, Street Paved | |
| — | |
| — | |
| — |
Tax History
| Year | Property Taxes |
|---|---|
| 2018 | $2,108 |
| 2020 | $8,690 |
Contact Agent
Nearby Similar Homes
Nearby Sold Comparables
Contact Agent
Listing Provided By
RE/MAX 10


