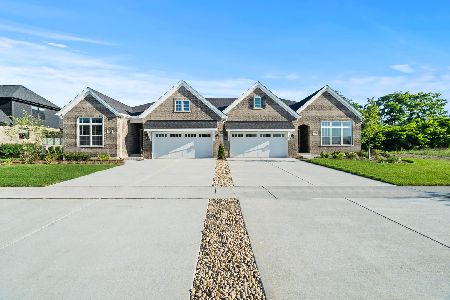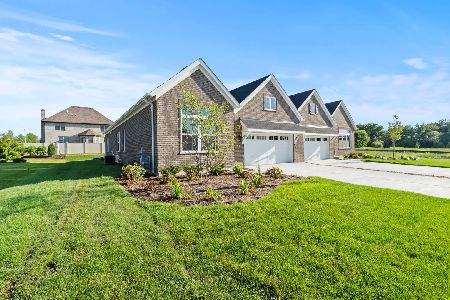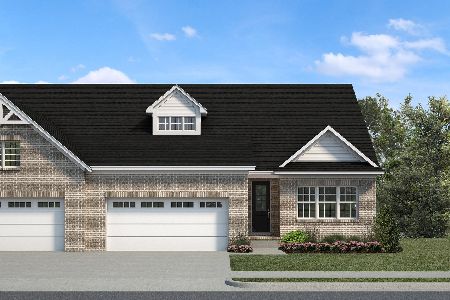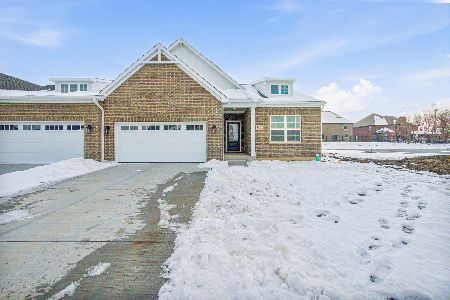12613 Brighton Drive, Lemont, Illinois 60439
$272,500
|
Sold
|
|
| Status: | Closed |
| Sqft: | 1,641 |
| Cost/Sqft: | $171 |
| Beds: | 3 |
| Baths: | 3 |
| Year Built: | 2013 |
| Property Taxes: | $7,624 |
| Days On Market: | 2186 |
| Lot Size: | 0,00 |
Description
Absolutely amazing Town home for Sale in Briarcliffe complex. COMPLETELY UPGRADED - 3 BEDROOMS** 2 1/2 BATHROOMS** FINISHED BASEMENT** ATTACHED 2 CAR GARAGE** Great opportunity to own a home in this sought after neighborhood. Move right in and enjoy low maintenance living in convenient location near I-355, train, shopping, world class golf courses, and downtown Lemont. This well appointed property features durable, beautiful, and ecofriendly Bamboo Flooring, Granite Countertops, Large Island, Stainless Steel appliances, 42'' Cabinets, and 9' Ceilings on the main level. Open concept floor plan is ideal for entertaining. Property is directly adjacent to over TWO ACRES of professionally maintained park and green space. Very friendly and quiet sought after neighborhood. Please call the listing office and set your appointment today.
Property Specifics
| Condos/Townhomes | |
| 3 | |
| — | |
| 2013 | |
| Partial | |
| — | |
| No | |
| — |
| Cook | |
| Briarcliffe Townhomes | |
| 303 / Monthly | |
| Exterior Maintenance,Lawn Care,Snow Removal | |
| Public | |
| Public Sewer | |
| 10654505 | |
| 22303050330000 |
Property History
| DATE: | EVENT: | PRICE: | SOURCE: |
|---|---|---|---|
| 30 Aug, 2013 | Sold | $242,490 | MRED MLS |
| 23 Aug, 2013 | Under contract | $249,990 | MRED MLS |
| — | Last price change | $265,890 | MRED MLS |
| 15 Mar, 2013 | Listed for sale | $262,890 | MRED MLS |
| 3 Oct, 2016 | Sold | $269,000 | MRED MLS |
| 5 Aug, 2016 | Under contract | $275,000 | MRED MLS |
| 28 Jul, 2016 | Listed for sale | $275,000 | MRED MLS |
| 29 May, 2020 | Sold | $272,500 | MRED MLS |
| 29 Apr, 2020 | Under contract | $280,000 | MRED MLS |
| 3 Mar, 2020 | Listed for sale | $280,000 | MRED MLS |
Room Specifics
Total Bedrooms: 3
Bedrooms Above Ground: 3
Bedrooms Below Ground: 0
Dimensions: —
Floor Type: Carpet
Dimensions: —
Floor Type: Carpet
Full Bathrooms: 3
Bathroom Amenities: —
Bathroom in Basement: 0
Rooms: Eating Area
Basement Description: Finished
Other Specifics
| 2 | |
| Concrete Perimeter | |
| Asphalt | |
| Balcony, Storms/Screens | |
| Common Grounds,Landscaped | |
| 21X64X21X64 | |
| — | |
| Full | |
| Hardwood Floors, First Floor Laundry | |
| Range, Microwave, Dishwasher, Refrigerator, Washer, Dryer, Disposal, Stainless Steel Appliance(s) | |
| Not in DB | |
| — | |
| — | |
| Park | |
| — |
Tax History
| Year | Property Taxes |
|---|---|
| 2016 | $6,535 |
| 2020 | $7,624 |
Contact Agent
Nearby Similar Homes
Nearby Sold Comparables
Contact Agent
Listing Provided By
Coldwell Banker Real Estate Group









