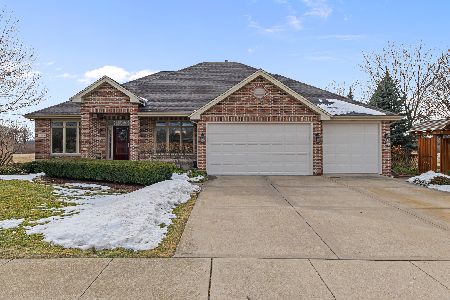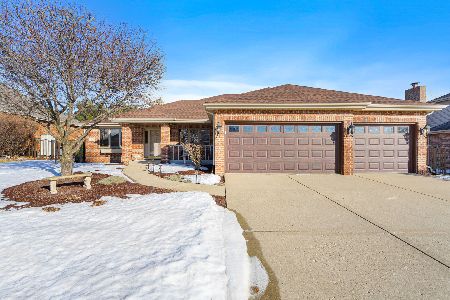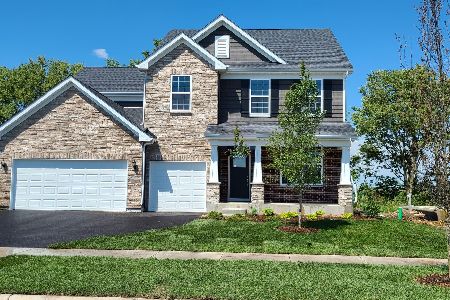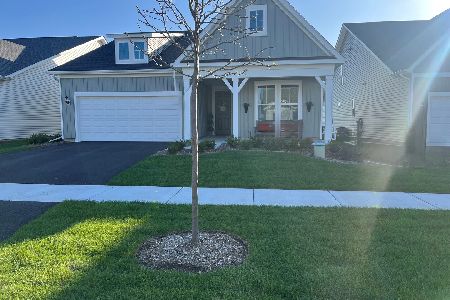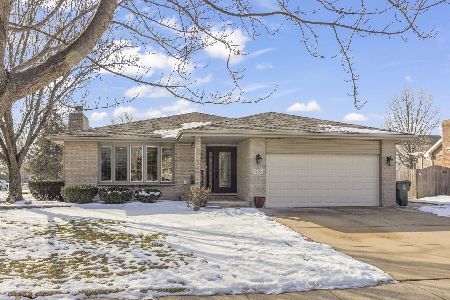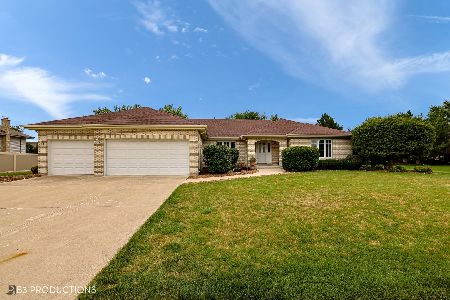12615 Quails Roost Drive, New Lenox, Illinois 60451
$380,000
|
Sold
|
|
| Status: | Closed |
| Sqft: | 3,500 |
| Cost/Sqft: | $114 |
| Beds: | 4 |
| Baths: | 4 |
| Year Built: | 1994 |
| Property Taxes: | $10,361 |
| Days On Market: | 5719 |
| Lot Size: | 1,50 |
Description
Nature preserve & pond in your own backyard+cul de sac lot lets you to enjoy the solitude!! Lovely 4 bedroom w/curved staircase in 2 story foyer+back stairway to bonus/4th bedrm w/skylights! 1st flr office-supersized heated garage-mstr suite w/see thru fireplace to priv.whirlpool bath. Country kitchen w/island & pantry opens to family rm-both w/french doors to 3 season room & hot tub-partly fin.base w/4th bath & kit!
Property Specifics
| Single Family | |
| — | |
| Traditional | |
| 1994 | |
| Full,English | |
| 2 STORY | |
| Yes | |
| 1.5 |
| Will | |
| Quails Roost | |
| 0 / Not Applicable | |
| None | |
| Private Well | |
| Septic-Mechanical | |
| 07569504 | |
| 1508243510130000 |
Nearby Schools
| NAME: | DISTRICT: | DISTANCE: | |
|---|---|---|---|
|
Grade School
Spencer Point Elementary School |
122 | — | |
|
High School
Lincoln-way Central High School |
210 | Not in DB | |
Property History
| DATE: | EVENT: | PRICE: | SOURCE: |
|---|---|---|---|
| 2 Sep, 2010 | Sold | $380,000 | MRED MLS |
| 28 Jul, 2010 | Under contract | $399,900 | MRED MLS |
| 1 Jul, 2010 | Listed for sale | $399,900 | MRED MLS |
Room Specifics
Total Bedrooms: 4
Bedrooms Above Ground: 4
Bedrooms Below Ground: 0
Dimensions: —
Floor Type: Carpet
Dimensions: —
Floor Type: Carpet
Dimensions: —
Floor Type: Hardwood
Full Bathrooms: 4
Bathroom Amenities: Whirlpool,Separate Shower,Double Sink
Bathroom in Basement: 1
Rooms: Kitchen,Den,Enclosed Porch,Foyer,Gallery,Great Room,Office,Recreation Room,Sun Room,Utility Room-1st Floor,Workshop
Basement Description: Partially Finished
Other Specifics
| 3 | |
| Concrete Perimeter | |
| Asphalt | |
| Balcony, Deck, Hot Tub, Porch Screened, Above Ground Pool | |
| Cul-De-Sac,Landscaped,Pond(s),Water View,Wooded | |
| 52X447X493X144X86 | |
| — | |
| Full | |
| Vaulted/Cathedral Ceilings, Skylight(s), Hot Tub, First Floor Bedroom, In-Law Arrangement | |
| Range, Dishwasher, Refrigerator | |
| Not in DB | |
| Sidewalks, Street Paved | |
| — | |
| — | |
| Double Sided, Wood Burning, Attached Fireplace Doors/Screen, Gas Starter, Heatilator |
Tax History
| Year | Property Taxes |
|---|---|
| 2010 | $10,361 |
Contact Agent
Nearby Similar Homes
Nearby Sold Comparables
Contact Agent
Listing Provided By
RE/MAX Team 2000

