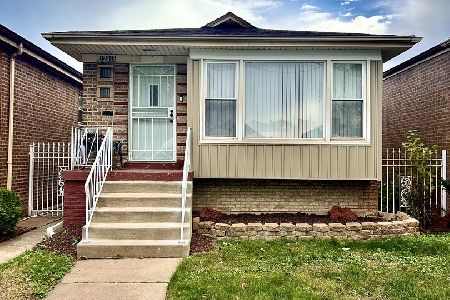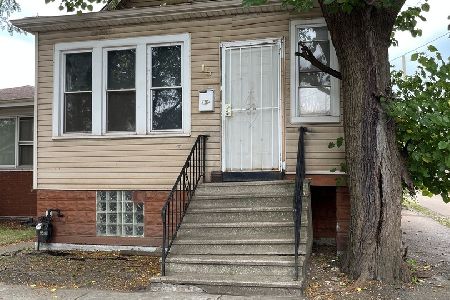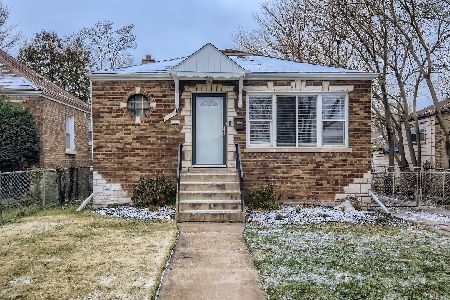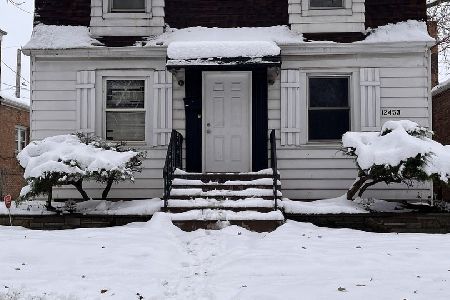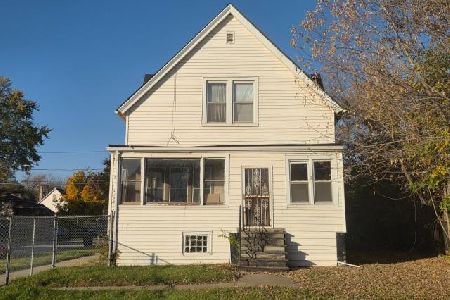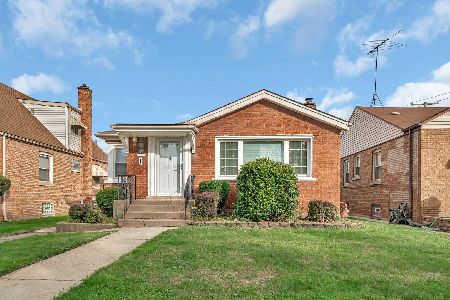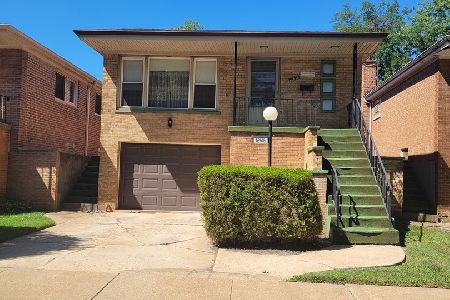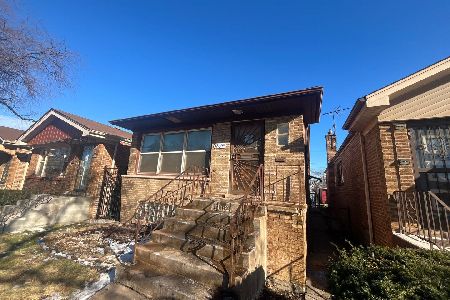12616 Edbrooke Avenue, West Pullman, Chicago, Illinois 60628
$270,000
|
Sold
|
|
| Status: | Closed |
| Sqft: | 1,622 |
| Cost/Sqft: | $163 |
| Beds: | 3 |
| Baths: | 2 |
| Year Built: | 1969 |
| Property Taxes: | $2,682 |
| Days On Market: | 619 |
| Lot Size: | 0,00 |
Description
Welcome to your future home where you can elevate your lifestyle. As you step inside, the first thing you'll notice is the decorative wall in the living room, which provides a unique focal point for your decor and personal touches. This home boasts three generously-sized bedrooms, offering plenty of space for everyone. The open floor plan on the main and lower levels allows for easy interaction and flow. Enjoy sun-filled natural lighting through the new windows, fan-forced heating, and central air conditioning. Hardwood flooring and LED lighting throughout add to the ambiance and functionality of the space. There are two full bathrooms, including one equipped with a luxurious shower tower and a lighted mirror, ensuring relaxation and rejuvenation after a long day. Seamlessly transitioning to the kitchen area, which is adjacent to the dining room, this setup is perfect for family meals and entertaining guests. The kitchen is a chef's dream with white shaker cabinetry, sleek quartz countertops, and high-quality stainless steel appliances including a stove, microwave, dishwasher, and refrigerator. The large island provides additional prep space and a place to gather for casual meals or morning coffee. The lower level features a full bathroom and family room with wood laminate floors and an electric fireplace, creating a cozy atmosphere for movie nights, game nights, or simply relaxing with a good book. Washer and dryer hookups on this level add convenience, making laundry day a breeze. Outside, the expansive fenced backyard is perfect for hosting summer barbecues or enjoying the fresh air. This outdoor space offers endless possibilities. With a one-car attached garage, you'll have plenty of storage for your vehicle and other essentials. Located on a quiet cul-de-sac street, this property combines comfort, style, and practicality, making it an ideal choice for living.
Property Specifics
| Single Family | |
| — | |
| — | |
| 1969 | |
| — | |
| — | |
| No | |
| — |
| Cook | |
| — | |
| — / Not Applicable | |
| — | |
| — | |
| — | |
| 12027633 | |
| 25284230640000 |
Nearby Schools
| NAME: | DISTRICT: | DISTANCE: | |
|---|---|---|---|
|
Grade School
Gompers Elementary School Fine A |
299 | — | |
|
Middle School
Dubois Elementary School |
299 | Not in DB | |
|
High School
Fenger Academy High School |
299 | Not in DB | |
Property History
| DATE: | EVENT: | PRICE: | SOURCE: |
|---|---|---|---|
| 17 Oct, 2023 | Sold | $136,222 | MRED MLS |
| 20 Sep, 2023 | Under contract | $125,000 | MRED MLS |
| 18 Sep, 2023 | Listed for sale | $125,000 | MRED MLS |
| 24 Jun, 2024 | Sold | $270,000 | MRED MLS |
| 6 May, 2024 | Under contract | $264,500 | MRED MLS |
| 2 May, 2024 | Listed for sale | $264,500 | MRED MLS |
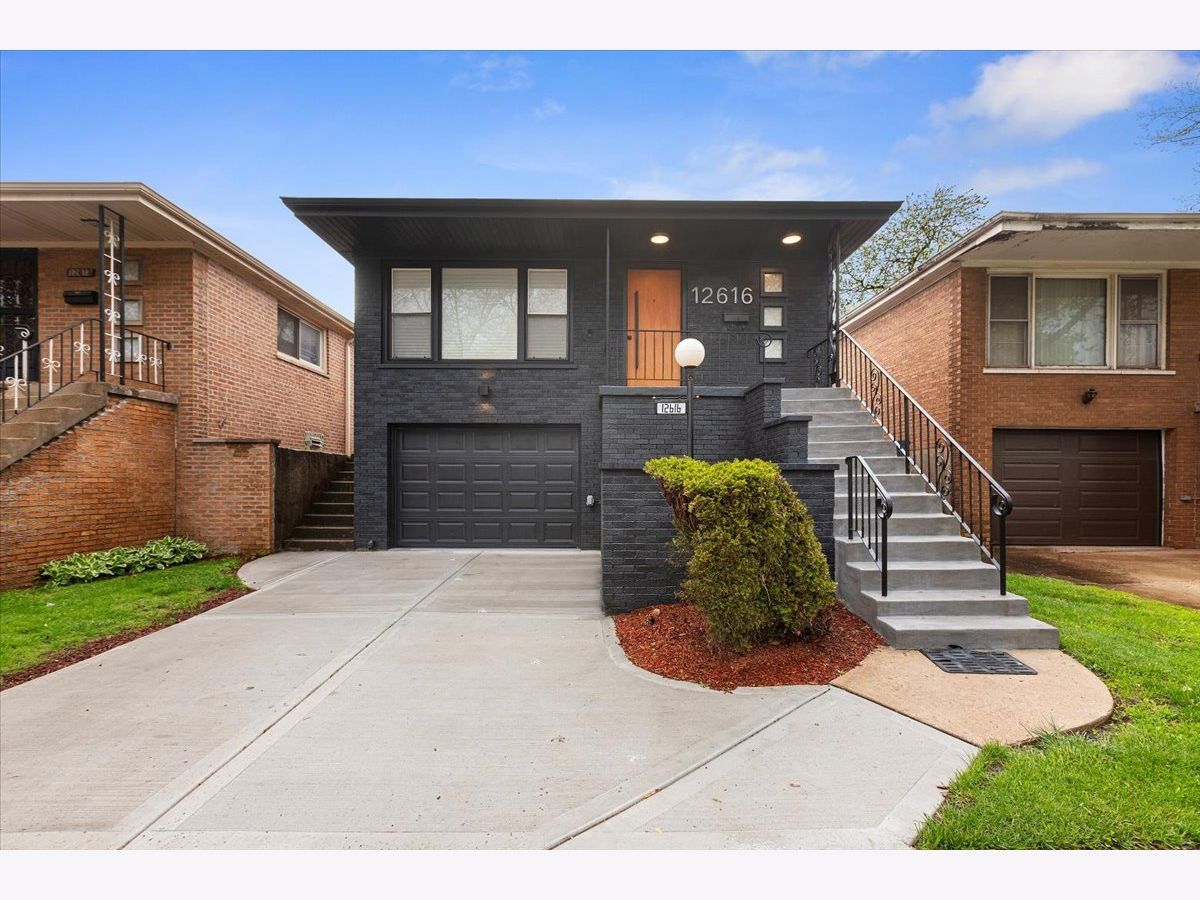



























Room Specifics
Total Bedrooms: 3
Bedrooms Above Ground: 3
Bedrooms Below Ground: 0
Dimensions: —
Floor Type: —
Dimensions: —
Floor Type: —
Full Bathrooms: 2
Bathroom Amenities: Full Body Spray Shower,Soaking Tub
Bathroom in Basement: 1
Rooms: —
Basement Description: Finished
Other Specifics
| 1 | |
| — | |
| Concrete | |
| — | |
| — | |
| 38 X 138 | |
| — | |
| — | |
| — | |
| — | |
| Not in DB | |
| — | |
| — | |
| — | |
| — |
Tax History
| Year | Property Taxes |
|---|---|
| 2023 | $1,442 |
| 2024 | $2,682 |
Contact Agent
Nearby Similar Homes
Nearby Sold Comparables
Contact Agent
Listing Provided By
Coldwell Banker Realty

