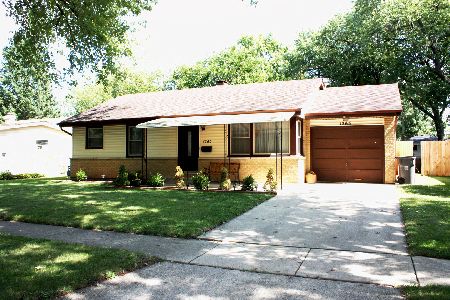1262 Blackhawk Drive, Elgin, Illinois 60120
$150,050
|
Sold
|
|
| Status: | Closed |
| Sqft: | 1,488 |
| Cost/Sqft: | $101 |
| Beds: | 3 |
| Baths: | 3 |
| Year Built: | 1963 |
| Property Taxes: | $5,479 |
| Days On Market: | 6170 |
| Lot Size: | 0,00 |
Description
Large ranch expanded with sunroom. This ranch has a ton to offer! Fenced backyard, 2.5 c attached garage, kitchen with eating area, formal dining room and living room combo with wood floors, 3 bedrooms, master bedroom has private bath, basement offers 2 more bedrooms, and Rec room plus full bath w/ Jacuzzi tub. Property sold "AS IS" and is Bank owned. Seller will not pay for survey or any inspections. Taxes @ 100%
Property Specifics
| Single Family | |
| — | |
| Ranch | |
| 1963 | |
| Full | |
| — | |
| No | |
| 0 |
| Cook | |
| Blackhawk | |
| 0 / Not Applicable | |
| None | |
| Public | |
| Public Sewer | |
| 07154493 | |
| 06061210350000 |
Nearby Schools
| NAME: | DISTRICT: | DISTANCE: | |
|---|---|---|---|
|
Grade School
Coleman Elementary School |
46 | — | |
|
Middle School
Larsen Middle School |
46 | Not in DB | |
|
High School
Elgin High School |
46 | Not in DB | |
Property History
| DATE: | EVENT: | PRICE: | SOURCE: |
|---|---|---|---|
| 17 Jul, 2009 | Sold | $150,050 | MRED MLS |
| 12 Jun, 2009 | Under contract | $150,000 | MRED MLS |
| 6 Mar, 2009 | Listed for sale | $150,000 | MRED MLS |
Room Specifics
Total Bedrooms: 4
Bedrooms Above Ground: 3
Bedrooms Below Ground: 1
Dimensions: —
Floor Type: Hardwood
Dimensions: —
Floor Type: Hardwood
Dimensions: —
Floor Type: —
Full Bathrooms: 3
Bathroom Amenities: —
Bathroom in Basement: 1
Rooms: Bedroom 5,Other Room,Recreation Room,Sun Room
Basement Description: Finished
Other Specifics
| 2 | |
| Concrete Perimeter | |
| Asphalt | |
| — | |
| Fenced Yard | |
| 62X132 | |
| — | |
| Yes | |
| First Floor Bedroom | |
| — | |
| Not in DB | |
| Sidewalks, Street Lights, Street Paved | |
| — | |
| — | |
| — |
Tax History
| Year | Property Taxes |
|---|---|
| 2009 | $5,479 |
Contact Agent
Nearby Similar Homes
Nearby Sold Comparables
Contact Agent
Listing Provided By
Kettley & Co. Inc.








