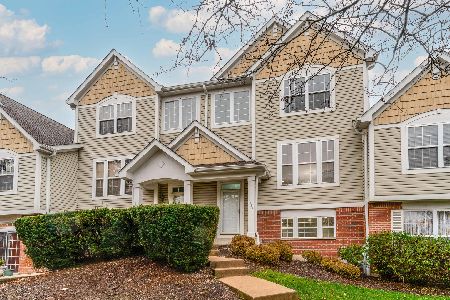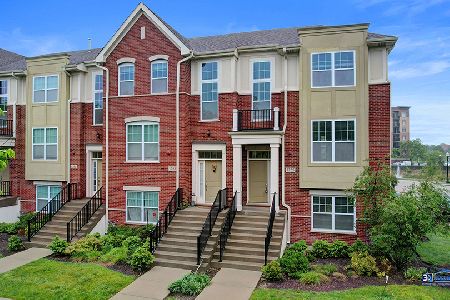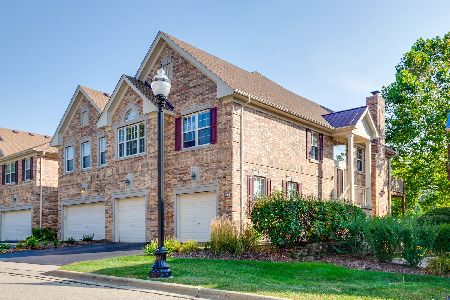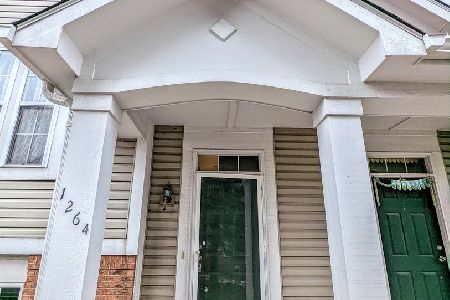1262 Georgetown Way, Vernon Hills, Illinois 60061
$300,000
|
Sold
|
|
| Status: | Closed |
| Sqft: | 2,307 |
| Cost/Sqft: | $134 |
| Beds: | 3 |
| Baths: | 3 |
| Year Built: | 1998 |
| Property Taxes: | $8,424 |
| Days On Market: | 3657 |
| Lot Size: | 0,00 |
Description
Freshly painted interior and BRAND NEW carpeting! All you have to do is move in! Sun-drenched living room with plantation shutters is open to dining room; perfect for entertaining. Two-story family room with cozy brick fireplace is open to the kitchen. Eat-in kitchen offers you cabinets galore, center island with breakfast bar, pantry, custom back splash and black appliances. Second level includes a vaulted master bedroom with walk-in closet and a private bathroom with a soaking tub, a second bedroom, full bathroom and laundry area. The lower level features a third bedroom/ REC room with a French door entry and closet for added storage. Attached two-car garage an added bonus. A must see! Furnace (2013)
Property Specifics
| Condos/Townhomes | |
| 3 | |
| — | |
| 1998 | |
| Full,English | |
| — | |
| No | |
| — |
| Lake | |
| Georgetown Square | |
| 307 / Monthly | |
| Insurance,Lawn Care,Scavenger,Snow Removal | |
| Lake Michigan | |
| Public Sewer | |
| 09120230 | |
| 15152050240000 |
Nearby Schools
| NAME: | DISTRICT: | DISTANCE: | |
|---|---|---|---|
|
Grade School
Laura B Sprague School |
103 | — | |
|
Middle School
Daniel Wright Junior High School |
103 | Not in DB | |
|
High School
Adlai E Stevenson High School |
125 | Not in DB | |
Property History
| DATE: | EVENT: | PRICE: | SOURCE: |
|---|---|---|---|
| 29 Oct, 2009 | Sold | $282,600 | MRED MLS |
| 8 Sep, 2009 | Under contract | $299,000 | MRED MLS |
| — | Last price change | $319,000 | MRED MLS |
| 19 Mar, 2009 | Listed for sale | $319,000 | MRED MLS |
| 28 Mar, 2016 | Sold | $300,000 | MRED MLS |
| 9 Feb, 2016 | Under contract | $310,000 | MRED MLS |
| 20 Jan, 2016 | Listed for sale | $310,000 | MRED MLS |
Room Specifics
Total Bedrooms: 3
Bedrooms Above Ground: 3
Bedrooms Below Ground: 0
Dimensions: —
Floor Type: Carpet
Dimensions: —
Floor Type: Carpet
Full Bathrooms: 3
Bathroom Amenities: Separate Shower,Double Sink,Soaking Tub
Bathroom in Basement: 0
Rooms: Eating Area
Basement Description: Finished
Other Specifics
| 2 | |
| Concrete Perimeter | |
| Asphalt | |
| Balcony | |
| Common Grounds,Landscaped | |
| COMMON LAND | |
| — | |
| Full | |
| Vaulted/Cathedral Ceilings, Hardwood Floors, Second Floor Laundry, Laundry Hook-Up in Unit | |
| Range, Microwave, Dishwasher, Refrigerator, Washer, Dryer, Disposal | |
| Not in DB | |
| — | |
| — | |
| Park | |
| Gas Log |
Tax History
| Year | Property Taxes |
|---|---|
| 2009 | $7,202 |
| 2016 | $8,424 |
Contact Agent
Nearby Similar Homes
Nearby Sold Comparables
Contact Agent
Listing Provided By
RE/MAX Suburban










