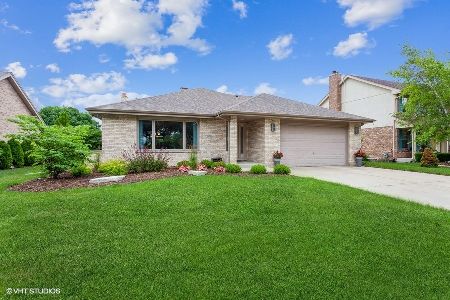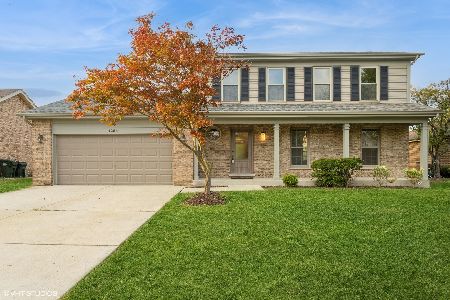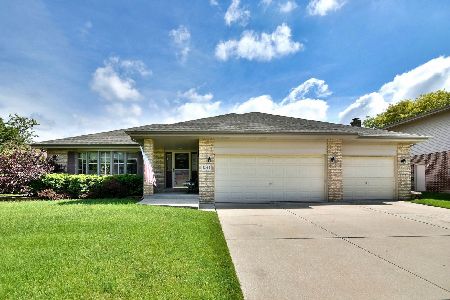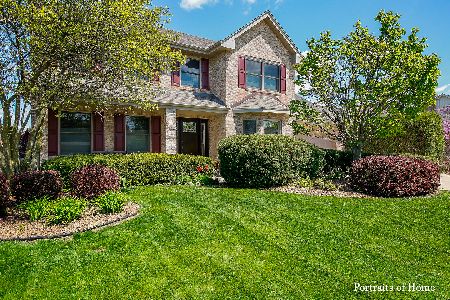1262 Hastings Road, Woodridge, Illinois 60517
$383,000
|
Sold
|
|
| Status: | Closed |
| Sqft: | 2,263 |
| Cost/Sqft: | $172 |
| Beds: | 4 |
| Baths: | 3 |
| Year Built: | 1997 |
| Property Taxes: | $7,377 |
| Days On Market: | 3518 |
| Lot Size: | 0,23 |
Description
Enjoy this Oxford Model home situated in great interior location of Farmingdale Village. Desirable Two-Story w/great curb-appeal! Formal living & dining room. Spacious eat-in kitchen with bay window, oak cabinets, neutral countertops & all appliances. Family room open to kitchen floor plan features brick fireplace, gleaming hardwood floors & great view of expansive yard. Spacious master suite w/tray ceiling, large WIC & luxury master bath. Three additional upper level bedrooms...ceiling fans in ALL bdrms. The finished basement offers rec room/game area w/separate office & large storage/mechanical room . Wonderful yard, with oversized deck , natural Bluestone patio & gardens...professionally landscaped. Garage is oversized with one deeper bay and pull down stairs . Ext Storage shed. This home is sure to please w/great open flor plan, impeccably maintained plus New Roof 2015! Easy access to expressways, shopping & all village amenities. Sought after school district 66 & 99!
Property Specifics
| Single Family | |
| — | |
| Colonial | |
| 1997 | |
| Partial | |
| OXFORD | |
| No | |
| 0.23 |
| Du Page | |
| Farmingdale Village | |
| 0 / Not Applicable | |
| None | |
| Lake Michigan | |
| Public Sewer | |
| 09253564 | |
| 1006205018 |
Nearby Schools
| NAME: | DISTRICT: | DISTANCE: | |
|---|---|---|---|
|
Grade School
Elizabeth Ide Elementary School |
66 | — | |
|
Middle School
Lakeview Junior High School |
66 | Not in DB | |
|
High School
South High School |
99 | Not in DB | |
Property History
| DATE: | EVENT: | PRICE: | SOURCE: |
|---|---|---|---|
| 29 Aug, 2016 | Sold | $383,000 | MRED MLS |
| 16 Jun, 2016 | Under contract | $389,000 | MRED MLS |
| 10 Jun, 2016 | Listed for sale | $389,000 | MRED MLS |
Room Specifics
Total Bedrooms: 4
Bedrooms Above Ground: 4
Bedrooms Below Ground: 0
Dimensions: —
Floor Type: Carpet
Dimensions: —
Floor Type: Carpet
Dimensions: —
Floor Type: Carpet
Full Bathrooms: 3
Bathroom Amenities: Whirlpool,Separate Shower
Bathroom in Basement: 0
Rooms: Office,Recreation Room
Basement Description: Partially Finished,Crawl
Other Specifics
| 2 | |
| Concrete Perimeter | |
| Concrete | |
| Deck, Patio, Storms/Screens | |
| Landscaped | |
| 72X139 | |
| Unfinished | |
| Full | |
| Hardwood Floors, First Floor Laundry | |
| Range, Dishwasher, Refrigerator, Washer, Dryer, Disposal | |
| Not in DB | |
| Sidewalks, Street Lights, Street Paved | |
| — | |
| — | |
| Wood Burning, Gas Starter |
Tax History
| Year | Property Taxes |
|---|---|
| 2016 | $7,377 |
Contact Agent
Nearby Similar Homes
Nearby Sold Comparables
Contact Agent
Listing Provided By
Coldwell Banker Residential










