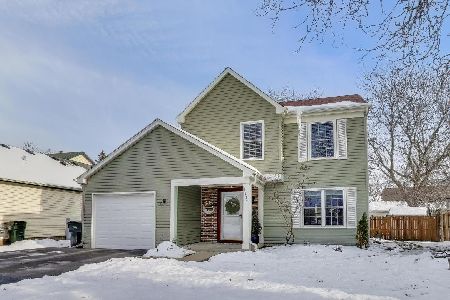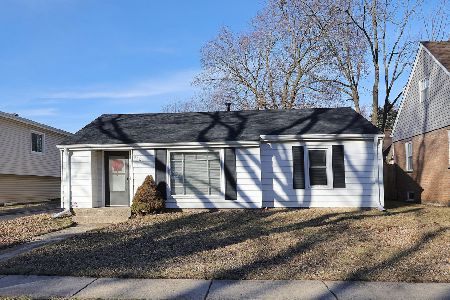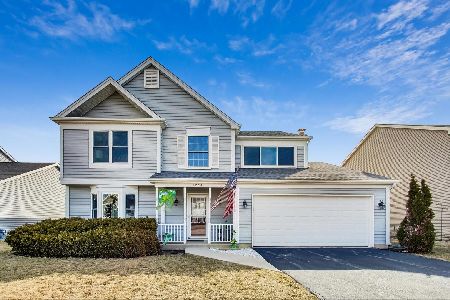1262 Regent Drive, Mundelein, Illinois 60060
$228,000
|
Sold
|
|
| Status: | Closed |
| Sqft: | 1,866 |
| Cost/Sqft: | $129 |
| Beds: | 3 |
| Baths: | 2 |
| Year Built: | 1987 |
| Property Taxes: | $7,316 |
| Days On Market: | 2849 |
| Lot Size: | 0,15 |
Description
Charming home in Cambridge Country! Inviting entry with tile flooring. Freshly painted walls. NEW Furnace and Air Conditioner (2 years old). NEW carpeting. Updated bathrooms. Sun-drenched living room is open to the dining area. The kitchen offers you new stainless steel appliances, tile flooring an eating area. With a vaulted ceiling, the family room also includes a sliding glass door leading to the deck. With a generous closet space, the master bedroom also includes a vaulted ceiling and a private entrance into the full bathroom. Two additional bedrooms and an updated bathroom complete the second floor. Enjoy the backyard from the deck. Outdoor storage shed a plus. New washer and dryer. Great opportunity to own a single family house. No association fees!
Property Specifics
| Single Family | |
| — | |
| — | |
| 1987 | |
| None | |
| BERKSHIRE | |
| No | |
| 0.15 |
| Lake | |
| Cambridge Country | |
| 0 / Not Applicable | |
| None | |
| Lake Michigan | |
| Sewer-Storm | |
| 09907262 | |
| 10251160060000 |
Nearby Schools
| NAME: | DISTRICT: | DISTANCE: | |
|---|---|---|---|
|
Grade School
Mechanics Grove Elementary Schoo |
75 | — | |
|
Middle School
Carl Sandburg Middle School |
75 | Not in DB | |
|
High School
Mundelein Cons High School |
120 | Not in DB | |
Property History
| DATE: | EVENT: | PRICE: | SOURCE: |
|---|---|---|---|
| 15 Jun, 2007 | Sold | $281,000 | MRED MLS |
| 13 May, 2007 | Under contract | $287,000 | MRED MLS |
| 20 Mar, 2007 | Listed for sale | $287,000 | MRED MLS |
| 15 Jun, 2018 | Sold | $228,000 | MRED MLS |
| 17 Apr, 2018 | Under contract | $239,900 | MRED MLS |
| 6 Apr, 2018 | Listed for sale | $239,900 | MRED MLS |
Room Specifics
Total Bedrooms: 3
Bedrooms Above Ground: 3
Bedrooms Below Ground: 0
Dimensions: —
Floor Type: Carpet
Dimensions: —
Floor Type: Carpet
Full Bathrooms: 2
Bathroom Amenities: —
Bathroom in Basement: 0
Rooms: Eating Area
Basement Description: Slab
Other Specifics
| 2 | |
| Concrete Perimeter | |
| Asphalt | |
| Deck, Storms/Screens | |
| — | |
| 59X108X60X108 | |
| Unfinished | |
| None | |
| First Floor Laundry | |
| Range, Microwave, Dishwasher, Refrigerator, Washer, Dryer, Stainless Steel Appliance(s) | |
| Not in DB | |
| Sidewalks, Street Lights, Street Paved | |
| — | |
| — | |
| Wood Burning, Gas Log |
Tax History
| Year | Property Taxes |
|---|---|
| 2007 | $6,363 |
| 2018 | $7,316 |
Contact Agent
Nearby Similar Homes
Nearby Sold Comparables
Contact Agent
Listing Provided By
RE/MAX Suburban










