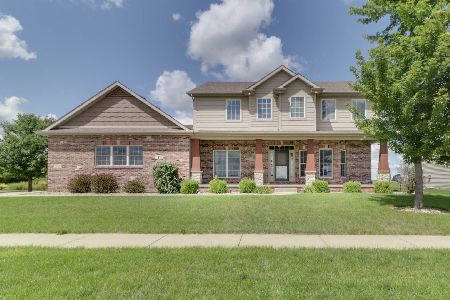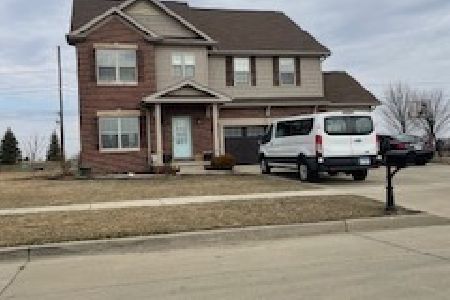1262 Silver Oak Circle, Normal, Illinois 61761
$467,000
|
Sold
|
|
| Status: | Closed |
| Sqft: | 4,649 |
| Cost/Sqft: | $108 |
| Beds: | 5 |
| Baths: | 5 |
| Year Built: | 2010 |
| Property Taxes: | $12,788 |
| Days On Market: | 1250 |
| Lot Size: | 0,37 |
Description
Looking for a beautiful home that checks off all your family's boxes? Look no further than this stunning 5 bedroom, 4.5 bath home featuring a 3 car garage! This one is priced to move! Sitting on 1/3 acre lot with Lake views right across the street. Great for privacy with all the in-town living feels and no backyard neighbors. This first floor of this home features an oversized Master En Suite with Jack N Jill sinks, jacuzzi tub, stand alone shower, and walk in closet! You'll find an open living space with gorgeous hardwood floors featuring a gas fireplace, separate formal dining room, office, and plenty of natural light. The open kitchen features quartz countertops, slow close cabinetry, a seperate eat-in area, and stainless steel appliances. Vaulted ceilings are throughout the first floor giving the main floor a nice open feel including a ton of beautiful built-ins and upgraded trim. Main level laundry, half bath, and oversized 3 car garage, and with central house vacuum are featured right off the kitchen space. The upper floor features two full bathrooms and 4 bedrooms. The lower level features another HUGE open living space perfect for your movie nights and family gatherings, wet bar for your cocktails, with 3 additional egress windows if you wanted to add additional bedrooms. You'll also find a full bathroom in the basement with a separate unfinished space perfect for your storage needs. A kid friendly neighborhood with tons of activities in the summer including food trucks/events by the pond and within walking distance to both Grove Elementary and Normal Community High School. All within minutes of the Bloomington airport, restaurants, shopping, entertainment, and only a half mile from Normal Community High School! Schedule your showing today!
Property Specifics
| Single Family | |
| — | |
| — | |
| 2010 | |
| — | |
| — | |
| Yes | |
| 0.37 |
| Mc Lean | |
| Vineyards | |
| 400 / Annual | |
| — | |
| — | |
| — | |
| 11491830 | |
| 1519103001 |
Nearby Schools
| NAME: | DISTRICT: | DISTANCE: | |
|---|---|---|---|
|
Grade School
Grove Elementary |
5 | — | |
|
Middle School
Chiddix Jr High |
5 | Not in DB | |
|
High School
Normal Community High School |
5 | Not in DB | |
Property History
| DATE: | EVENT: | PRICE: | SOURCE: |
|---|---|---|---|
| 2 Apr, 2010 | Sold | $430,456 | MRED MLS |
| 17 Nov, 2009 | Under contract | $430,456 | MRED MLS |
| 17 Nov, 2009 | Listed for sale | $430,456 | MRED MLS |
| 4 May, 2021 | Sold | $439,500 | MRED MLS |
| 6 Mar, 2021 | Under contract | $455,000 | MRED MLS |
| 5 Aug, 2020 | Listed for sale | $455,000 | MRED MLS |
| 28 Nov, 2022 | Sold | $467,000 | MRED MLS |
| 6 Nov, 2022 | Under contract | $499,900 | MRED MLS |
| — | Last price change | $509,900 | MRED MLS |
| 19 Aug, 2022 | Listed for sale | $519,900 | MRED MLS |
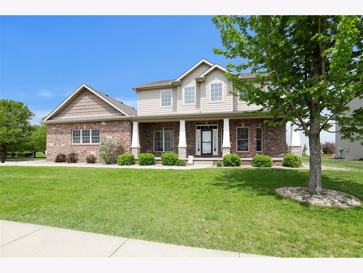
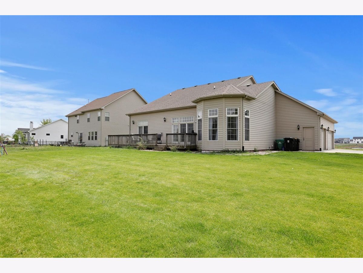
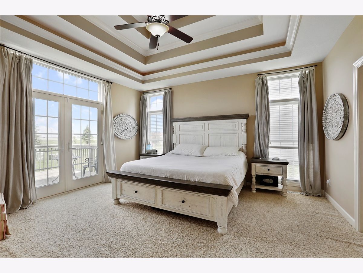
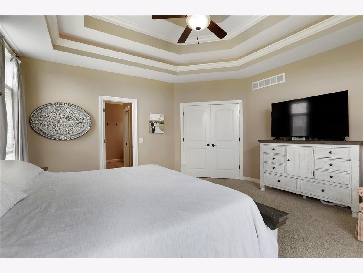
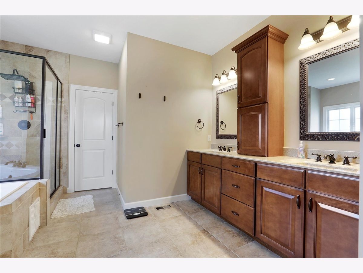
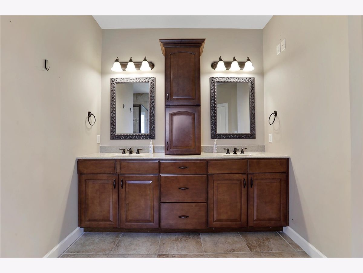
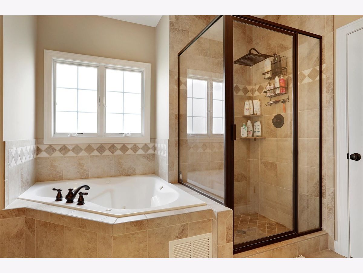
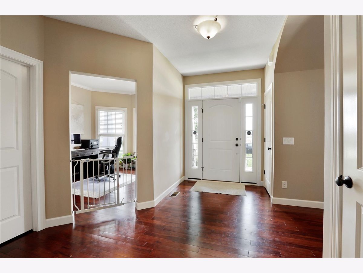
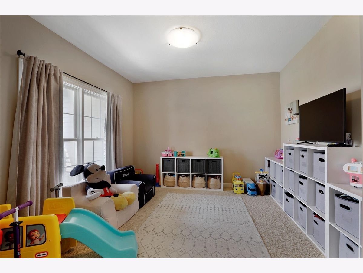
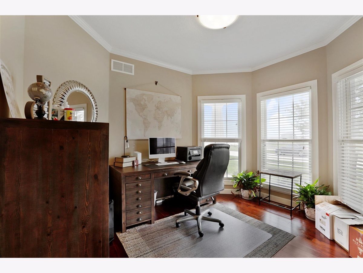
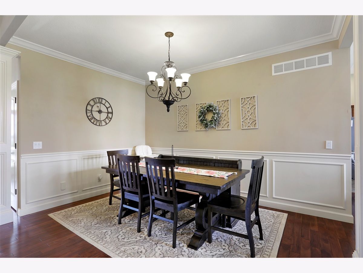
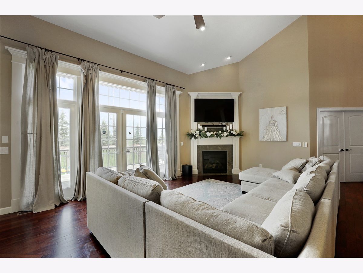
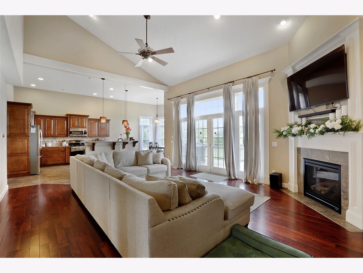
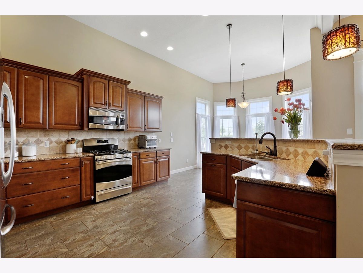
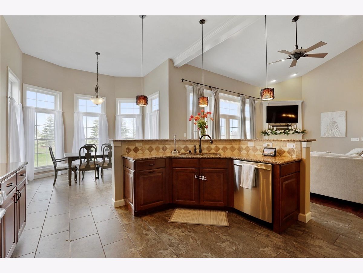
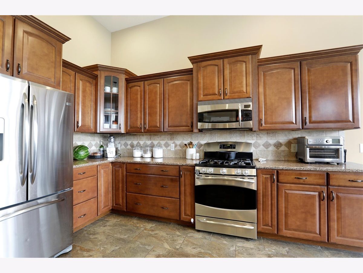
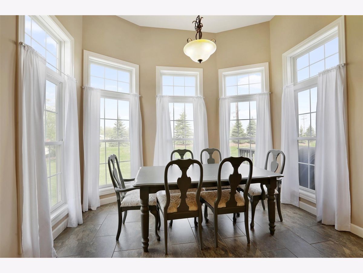
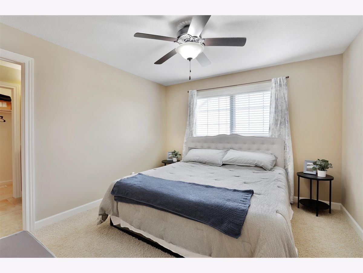
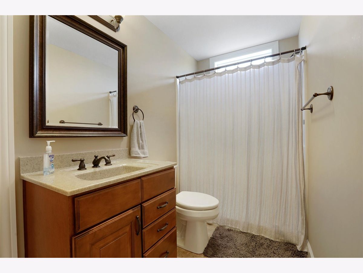
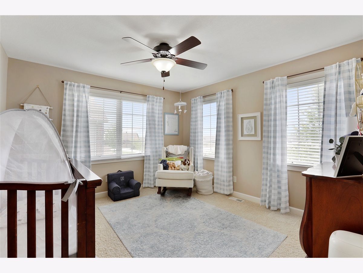
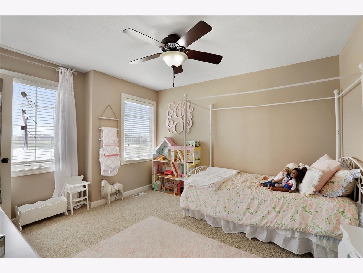
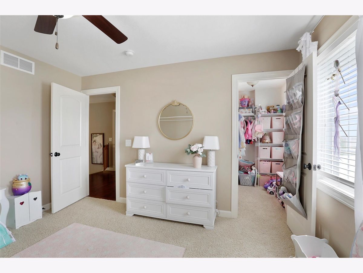
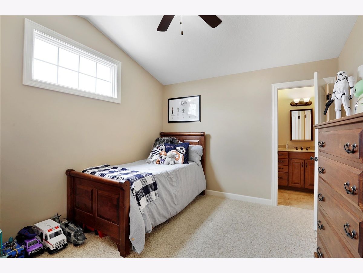
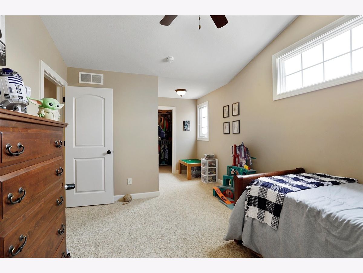
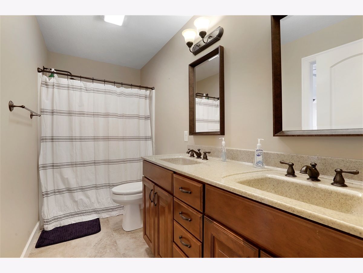
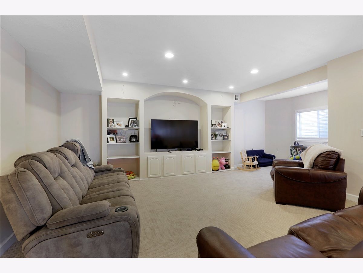
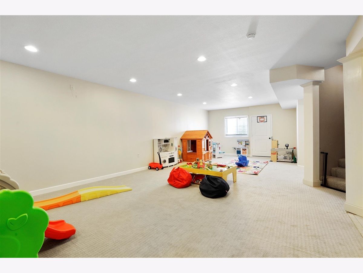
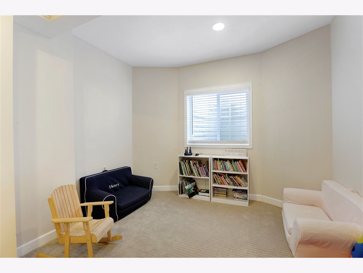
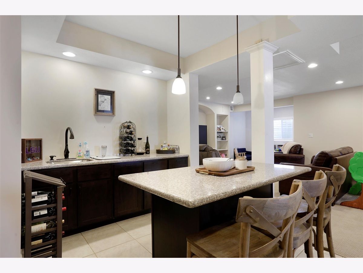
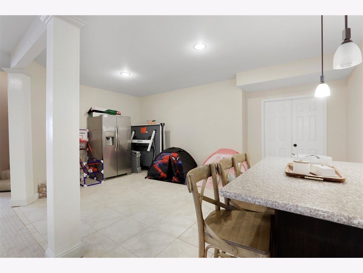
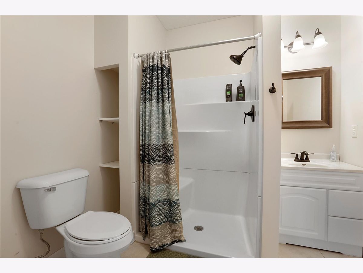
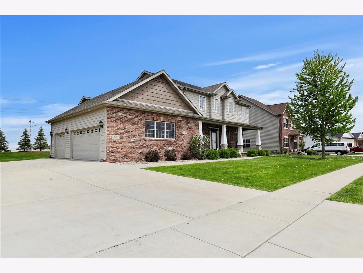
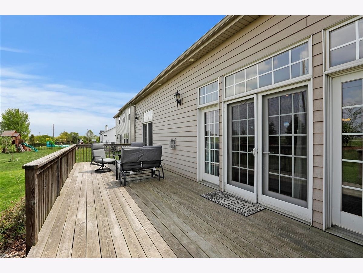
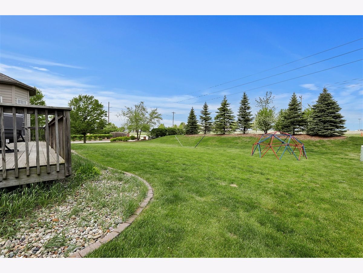
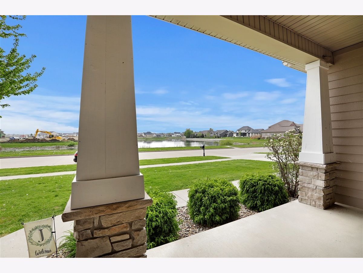
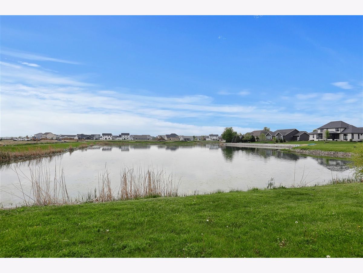
Room Specifics
Total Bedrooms: 5
Bedrooms Above Ground: 5
Bedrooms Below Ground: 0
Dimensions: —
Floor Type: —
Dimensions: —
Floor Type: —
Dimensions: —
Floor Type: —
Dimensions: —
Floor Type: —
Full Bathrooms: 5
Bathroom Amenities: Whirlpool
Bathroom in Basement: 1
Rooms: —
Basement Description: Finished,Bathroom Rough-In,Egress Window
Other Specifics
| 3 | |
| — | |
| — | |
| — | |
| — | |
| 115 X 140 | |
| — | |
| — | |
| — | |
| — | |
| Not in DB | |
| — | |
| — | |
| — | |
| — |
Tax History
| Year | Property Taxes |
|---|---|
| 2021 | $12,583 |
| 2022 | $12,788 |
Contact Agent
Nearby Similar Homes
Nearby Sold Comparables
Contact Agent
Listing Provided By
eXp Realty,LLC-Maho





