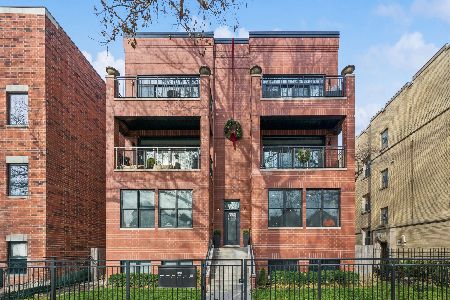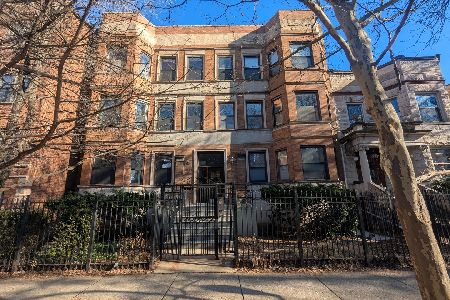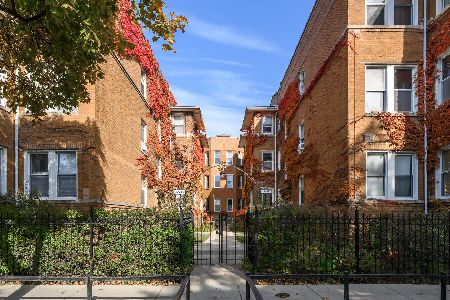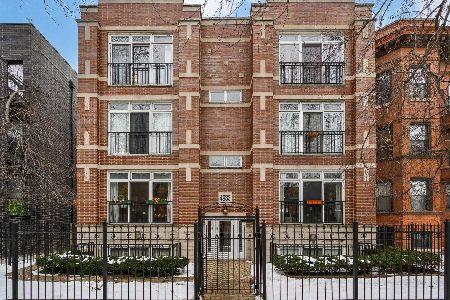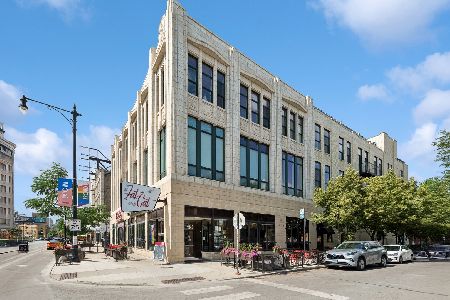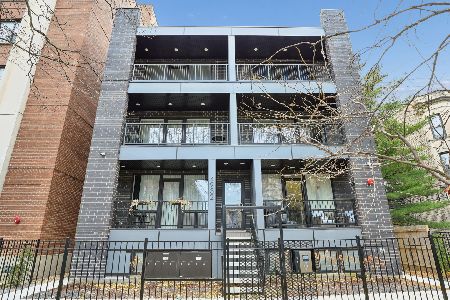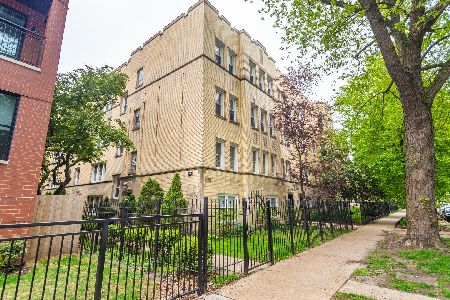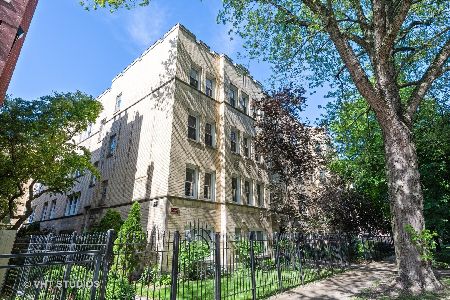1262 Winona Street, Uptown, Chicago, Illinois 60640
$232,500
|
Sold
|
|
| Status: | Closed |
| Sqft: | 1,000 |
| Cost/Sqft: | $240 |
| Beds: | 2 |
| Baths: | 1 |
| Year Built: | 1920 |
| Property Taxes: | $3,979 |
| Days On Market: | 2313 |
| Lot Size: | 0,00 |
Description
Awesome sun-filled 2 bed 1 bath Andersonville end unit - penthouse located perfectly between desirable Clark st and Broadway off of Foster and minutes from the Red Line and Mariano's! High quality gut rehab in 2005 with gorgeous hardwood floors, white trim and crown moldings throughout. The spacious bedrooms are separated by the living room and are all drenched in sunlight from the southern exposure windows that look out onto the tops of a tree-lined street... feels like a treehouse. The kitchen with granite counters, 42 inch quality cabinets & recessed lighting is roomy and has a breakfast bar as well as a cute adjacent dining room. Bright white bathroom with subway tiles and a jetted tub. Nice separate foyer at the entry with coat closet. Laundry in unit and extra storage in common area. Buy and rent out or just enjoy this fabulous unit and convenient location for yourself! Either way, come check it out!
Property Specifics
| Condos/Townhomes | |
| 3 | |
| — | |
| 1920 | |
| None | |
| — | |
| No | |
| — |
| Cook | |
| Winona Court | |
| 345 / Monthly | |
| Water,Insurance,Exterior Maintenance,Lawn Care,Scavenger,Snow Removal | |
| Public | |
| Public Sewer | |
| 10543854 | |
| 14083020751004 |
Nearby Schools
| NAME: | DISTRICT: | DISTANCE: | |
|---|---|---|---|
|
Grade School
Mccutcheon Elementary School |
299 | — | |
|
Middle School
Mccutcheon Elementary School |
299 | Not in DB | |
|
High School
Senn High School |
299 | Not in DB | |
Property History
| DATE: | EVENT: | PRICE: | SOURCE: |
|---|---|---|---|
| 5 Dec, 2019 | Sold | $232,500 | MRED MLS |
| 20 Oct, 2019 | Under contract | $239,900 | MRED MLS |
| 10 Oct, 2019 | Listed for sale | $239,900 | MRED MLS |
Room Specifics
Total Bedrooms: 2
Bedrooms Above Ground: 2
Bedrooms Below Ground: 0
Dimensions: —
Floor Type: Hardwood
Full Bathrooms: 1
Bathroom Amenities: Whirlpool
Bathroom in Basement: 0
Rooms: Foyer
Basement Description: None
Other Specifics
| — | |
| — | |
| — | |
| Storms/Screens, End Unit | |
| — | |
| COMMON | |
| — | |
| None | |
| Hardwood Floors, Laundry Hook-Up in Unit, Storage | |
| Range, Microwave, Dishwasher, Refrigerator, Washer, Dryer, Stainless Steel Appliance(s) | |
| Not in DB | |
| — | |
| — | |
| Storage | |
| — |
Tax History
| Year | Property Taxes |
|---|---|
| 2019 | $3,979 |
Contact Agent
Nearby Similar Homes
Nearby Sold Comparables
Contact Agent
Listing Provided By
RE/MAX Properties Northwest

