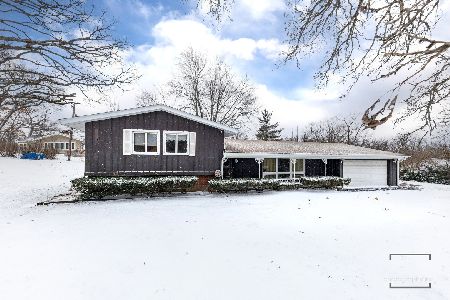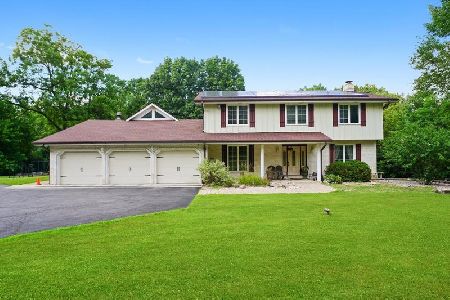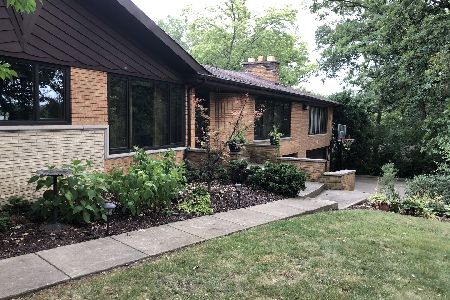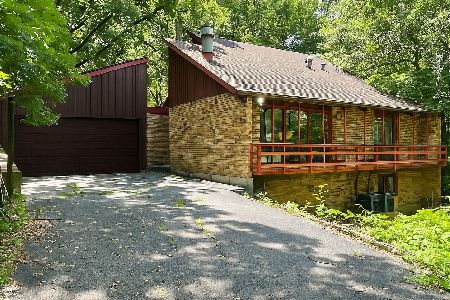12620 84th Avenue, Palos Park, Illinois 60464
$405,000
|
Sold
|
|
| Status: | Closed |
| Sqft: | 2,530 |
| Cost/Sqft: | $162 |
| Beds: | 3 |
| Baths: | 3 |
| Year Built: | 1964 |
| Property Taxes: | $8,210 |
| Days On Market: | 2336 |
| Lot Size: | 0,85 |
Description
Enjoy this wonderfully located ranch on a slight rise surrounded by century oaks. Spacious family room has a 14' high beamed ceiling; the brick fireplace provides a focal point for memorable family gatherings. Quality throughout with corian countertops in kitchen, & marble bathrooms. Pegged oak floor in living room, Bruce oak flooring in family room and hardwood floors in all bedrooms offer a rich look. Custom built-in bookcases enhance the living room ambiance. Pella low E glass windows and sliding patio doors are recent upgrades in the living and dining rooms. Office between the garage and kitchen has separate doors to the outside on the front entry side and on the deck side; its private 1/2 bath and provides potential in-law living space.. The yard irrigation system uses well water. Yard amenities: Screened Gazebo with lighting and ceiling fan, a Hardy Board sided 12' x 14' storage barn for yard equipment & fire pit. California closets add wonderful storage in heated garage
Property Specifics
| Single Family | |
| — | |
| Ranch | |
| 1964 | |
| Partial | |
| RANCH | |
| No | |
| 0.85 |
| Cook | |
| — | |
| — / Not Applicable | |
| None | |
| Lake Michigan,Public | |
| Public Sewer | |
| 10500954 | |
| 23263170040000 |
Nearby Schools
| NAME: | DISTRICT: | DISTANCE: | |
|---|---|---|---|
|
Grade School
Palos East Elementary School |
118 | — | |
|
Middle School
Palos South Middle School |
118 | Not in DB | |
|
High School
Amos Alonzo Stagg High School |
230 | Not in DB | |
Property History
| DATE: | EVENT: | PRICE: | SOURCE: |
|---|---|---|---|
| 25 Oct, 2019 | Sold | $405,000 | MRED MLS |
| 13 Sep, 2019 | Under contract | $409,000 | MRED MLS |
| 29 Aug, 2019 | Listed for sale | $409,000 | MRED MLS |
Room Specifics
Total Bedrooms: 3
Bedrooms Above Ground: 3
Bedrooms Below Ground: 0
Dimensions: —
Floor Type: Hardwood
Dimensions: —
Floor Type: Hardwood
Full Bathrooms: 3
Bathroom Amenities: Separate Shower
Bathroom in Basement: 0
Rooms: Office,Foyer
Basement Description: Finished
Other Specifics
| 2 | |
| Concrete Perimeter | |
| Concrete,Circular | |
| Patio | |
| Irregular Lot,Wooded | |
| 200 X 200 X 202 X 170 | |
| — | |
| Full | |
| Vaulted/Cathedral Ceilings, Hardwood Floors, First Floor Bedroom, In-Law Arrangement, First Floor Full Bath | |
| Microwave, Dishwasher, High End Refrigerator, Washer, Dryer, Disposal, Stainless Steel Appliance(s), Cooktop, Built-In Oven, Range Hood | |
| Not in DB | |
| — | |
| — | |
| — | |
| Wood Burning, Gas Log, Gas Starter |
Tax History
| Year | Property Taxes |
|---|---|
| 2019 | $8,210 |
Contact Agent
Nearby Similar Homes
Nearby Sold Comparables
Contact Agent
Listing Provided By
Berkshire Hathaway HomeServices Blount REALTORS









