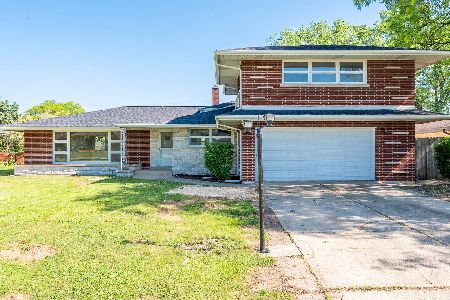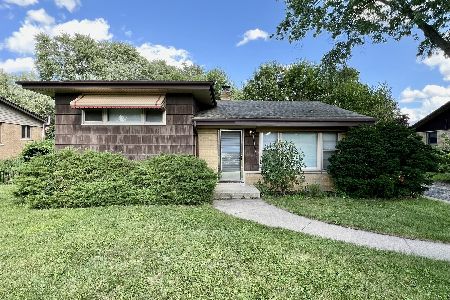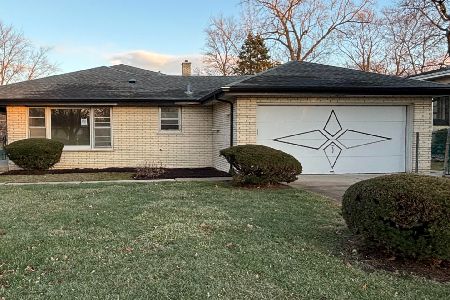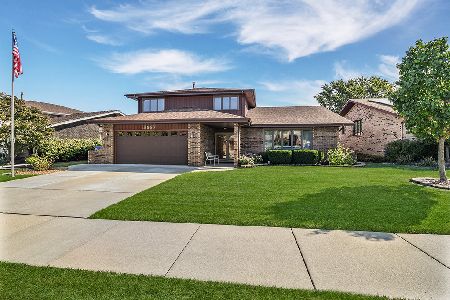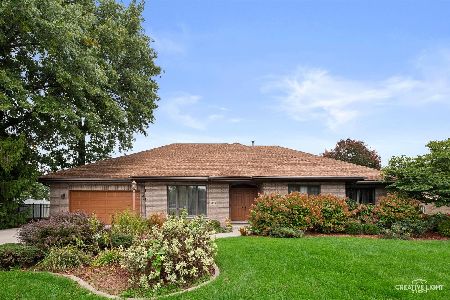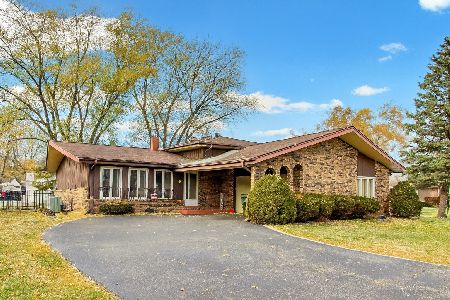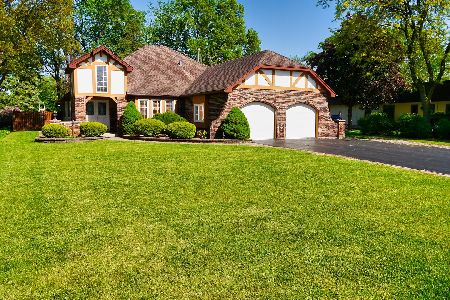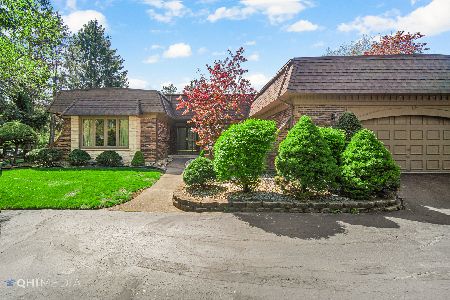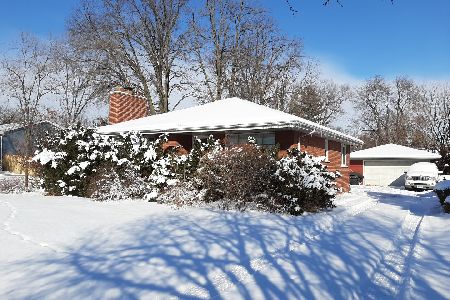12621 Moody Avenue, Palos Heights, Illinois 60463
$555,000
|
Sold
|
|
| Status: | Closed |
| Sqft: | 2,400 |
| Cost/Sqft: | $229 |
| Beds: | 4 |
| Baths: | 3 |
| Year Built: | 1979 |
| Property Taxes: | $7,857 |
| Days On Market: | 896 |
| Lot Size: | 0,36 |
Description
Welcome to your dream home! This stunning Tudor style residence offers the perfect blend of elegance, functionality, and relaxation. Situated on a beautifully landscaped property, this 4-bedroom, 2.5-bathroom home is a true oasis. The backyard is an entertainer's paradise, complete with a heated in-ground pool featuring a thrilling slide and diving board, a charming gazebo for al fresco gatherings, a serene patio for lounging, and a cozy fire-pit area to enjoy warm evenings under the stars. As you approach the property, you'll be captivated by the charming Tudor architecture, complete with a picturesque front facade and inviting entryway. As you step inside, a unique feature of this home is the spiral staircase leading to a loft bedroom, which offers versatility as a guest room, home office, or private retreat. Its loft-style design provides an open and airy ambiance, allowing natural light to flood the space. The kitchen is a chef's delight, featuring modern updates and stainless-steel appliances. The cooktop island adds functionality and style, making meal preparation a joy. Whether you're hosting a formal dinner party or cooking a casual meal, this kitchen is up to the task. The heart of the home, the living room, boasts cathedral ceilings, exuding a grand sense of space and luxury. An inviting sunken fireplace area sets the stage for cozy gatherings with loved ones, adding warmth and charm to the living space. A few steps away, enjoy your master retreat with double closets, master bathroom with stand up shower and jetted tub, and a private door to the backyard oasis. Other features to mention; whole house generator included, shed, newer pool heater, house painted 2022, Rheem hot water heater 2019, AC unit estimated 2016. Located in a highly sought-after neighborhood, this residence offers a perfect blend of tranquility and accessibility. With a wide range of amenities, shopping centers, and reputable schools, you'll enjoy the best of both worlds. Don't miss the opportunity to call this stunning Tudor-style home yours. It's a haven of comfort, style, and entertainment, awaiting the perfect owner to create a lifetime of cherished memories. Schedule a viewing today and experience the beauty and luxury this home has to offer!
Property Specifics
| Single Family | |
| — | |
| — | |
| 1979 | |
| — | |
| TUDOR | |
| No | |
| 0.36 |
| Cook | |
| — | |
| 0 / Not Applicable | |
| — | |
| — | |
| — | |
| 11853347 | |
| 24293050300000 |
Property History
| DATE: | EVENT: | PRICE: | SOURCE: |
|---|---|---|---|
| 6 Oct, 2023 | Sold | $555,000 | MRED MLS |
| 12 Aug, 2023 | Under contract | $550,000 | MRED MLS |
| 7 Aug, 2023 | Listed for sale | $550,000 | MRED MLS |
| 30 Jun, 2024 | Sold | $600,000 | MRED MLS |
| 6 Jun, 2024 | Under contract | $619,900 | MRED MLS |
| — | Last price change | $630,000 | MRED MLS |
| 9 May, 2024 | Listed for sale | $630,000 | MRED MLS |
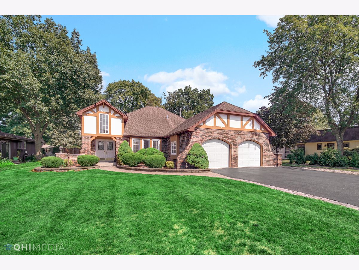
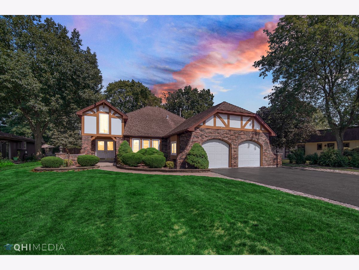
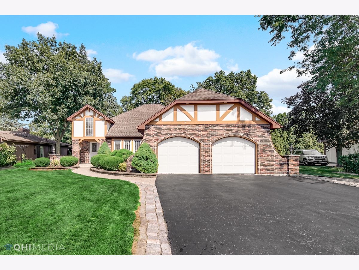
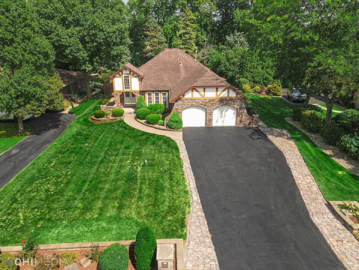
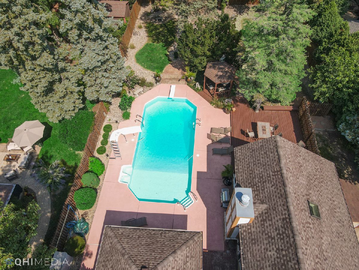
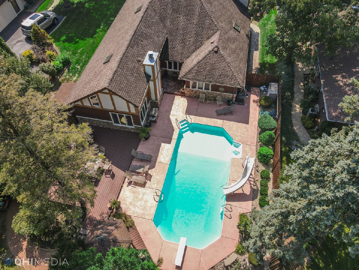
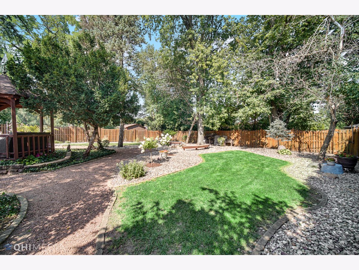
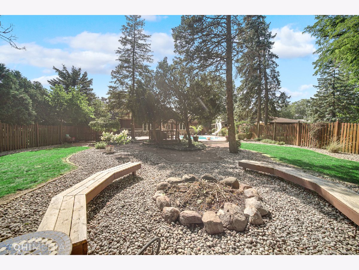
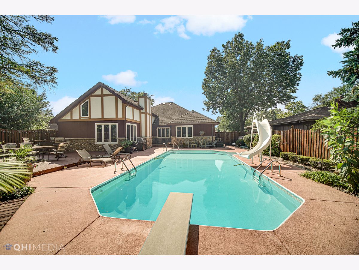
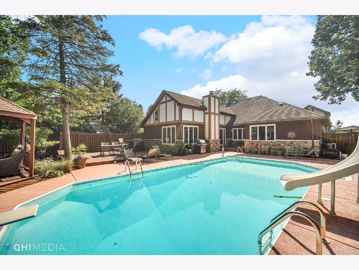
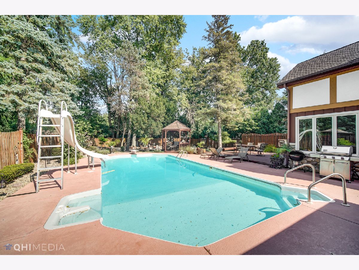
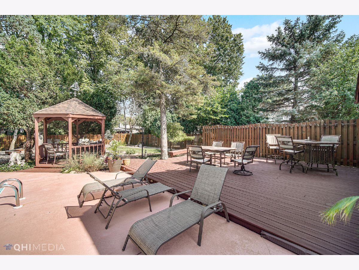
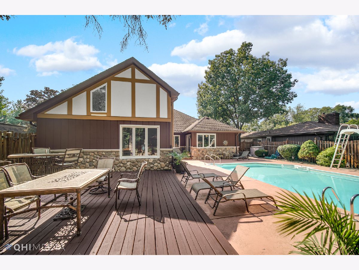
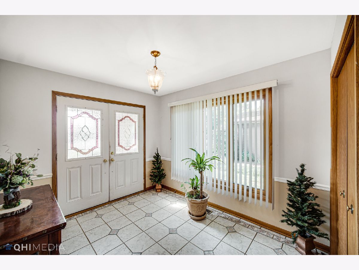
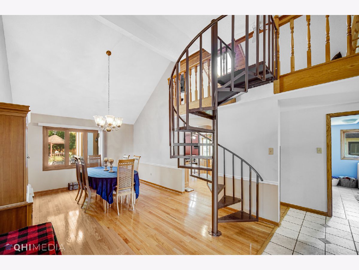
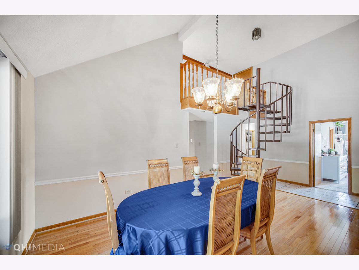
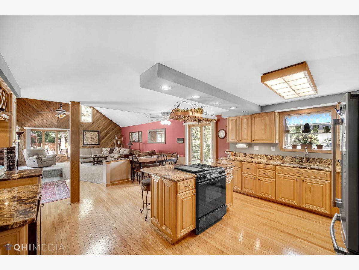
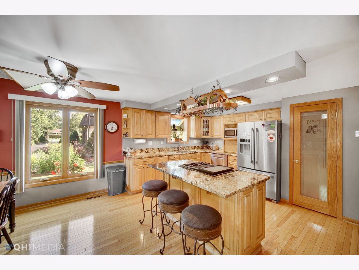
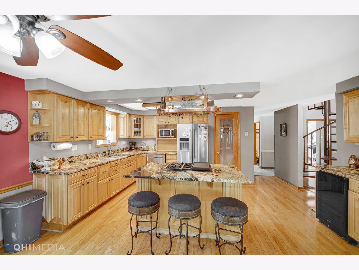
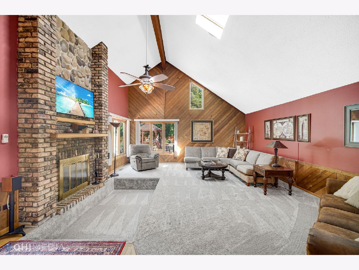
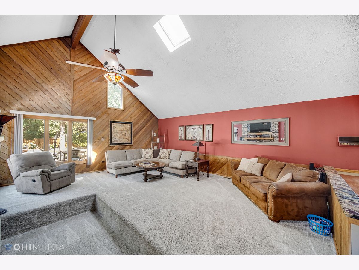
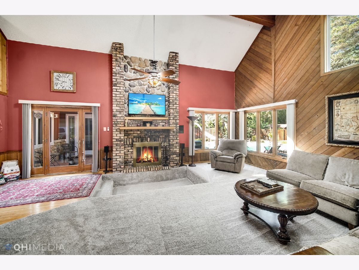
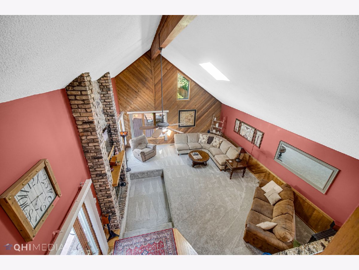
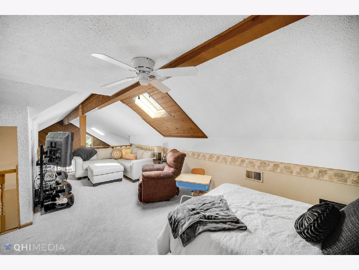
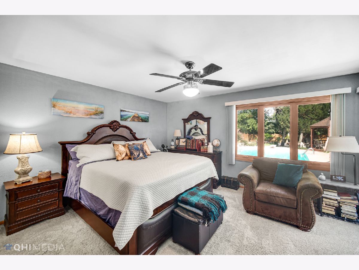
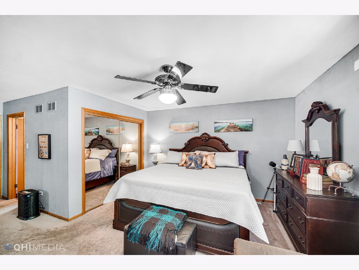
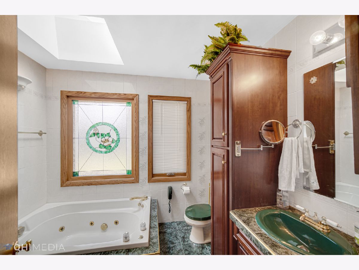
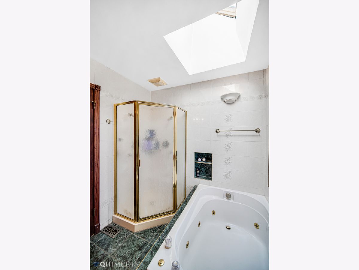
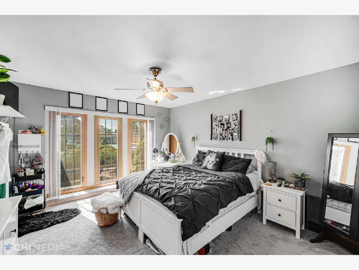
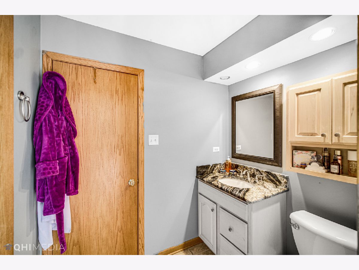
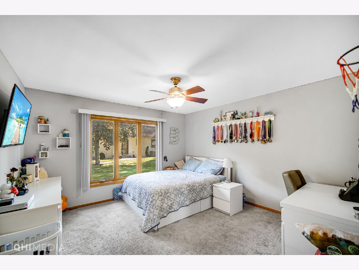
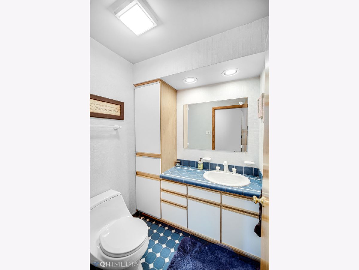
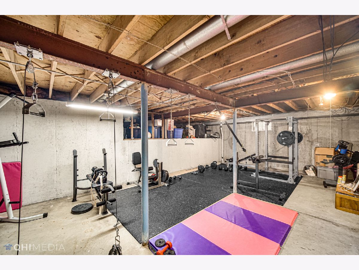
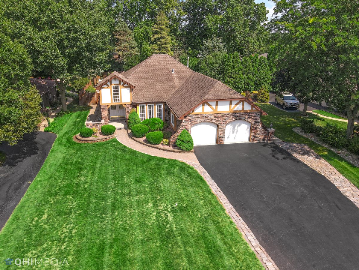
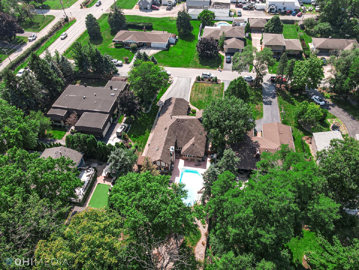
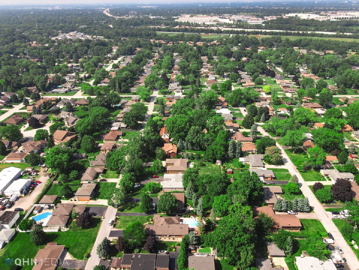
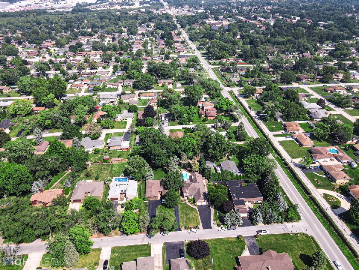
Room Specifics
Total Bedrooms: 4
Bedrooms Above Ground: 4
Bedrooms Below Ground: 0
Dimensions: —
Floor Type: —
Dimensions: —
Floor Type: —
Dimensions: —
Floor Type: —
Full Bathrooms: 3
Bathroom Amenities: Whirlpool,Separate Shower
Bathroom in Basement: 0
Rooms: —
Basement Description: Unfinished,Crawl
Other Specifics
| 2.5 | |
| — | |
| Asphalt | |
| — | |
| — | |
| 224.4X70X224.8X70 | |
| Unfinished | |
| — | |
| — | |
| — | |
| Not in DB | |
| — | |
| — | |
| — | |
| — |
Tax History
| Year | Property Taxes |
|---|---|
| 2023 | $7,857 |
| 2024 | $8,215 |
Contact Agent
Nearby Similar Homes
Nearby Sold Comparables
Contact Agent
Listing Provided By
Keller Williams Preferred Rlty

