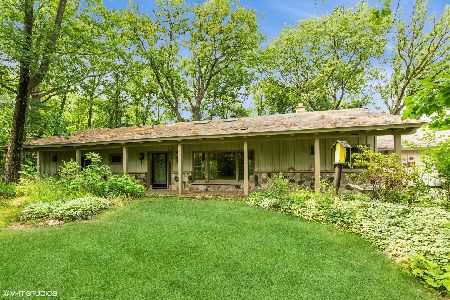12621 Rosemary Lane, Palos Park, Illinois 60464
$820,000
|
Sold
|
|
| Status: | Closed |
| Sqft: | 6,221 |
| Cost/Sqft: | $136 |
| Beds: | 5 |
| Baths: | 6 |
| Year Built: | 2007 |
| Property Taxes: | $19,831 |
| Days On Market: | 2576 |
| Lot Size: | 1,35 |
Description
Marvelous custom built home situated at the end of a peaceful, quiet, semi private road. The wooded lot rests on 1.3 acres. The elegant stone and brick house contains 5 bed/4.2 bath. Master suite on the main floor. Each bedrooms have their own bathroom, except two bedrooms on the second floor that share one bathroom. The office could be used as a 6th bedroom if one desires. Brazilian cherry hardwood floor thru out the house. The basement has walls of cedar and stone, making a cozy and comfy appearance. The basement also has a walk-out. House is insulated with foam. It also has a beautiful plaza in the back, which makes a perfect place to relax, light a fire, and enjoy the nature that surrounds the property. Completely rebuilt in 2007, built on previous foundation.The taxes were appealed, therefore they will be lower . HOME IS A MUST SEE!
Property Specifics
| Single Family | |
| — | |
| — | |
| 2007 | |
| Full,Walkout | |
| — | |
| No | |
| 1.35 |
| Cook | |
| — | |
| 0 / Not Applicable | |
| None | |
| Lake Michigan,Public | |
| Public Sewer | |
| 10163090 | |
| 23253001410000 |
Property History
| DATE: | EVENT: | PRICE: | SOURCE: |
|---|---|---|---|
| 1 Mar, 2019 | Sold | $820,000 | MRED MLS |
| 9 Jan, 2019 | Under contract | $849,000 | MRED MLS |
| 2 Jan, 2019 | Listed for sale | $849,000 | MRED MLS |
Room Specifics
Total Bedrooms: 5
Bedrooms Above Ground: 5
Bedrooms Below Ground: 0
Dimensions: —
Floor Type: Hardwood
Dimensions: —
Floor Type: Hardwood
Dimensions: —
Floor Type: Hardwood
Dimensions: —
Floor Type: —
Full Bathrooms: 6
Bathroom Amenities: Whirlpool,Steam Shower,Double Sink,Full Body Spray Shower
Bathroom in Basement: 1
Rooms: Bedroom 5,Office,Recreation Room,Loft,Foyer
Basement Description: Finished,Exterior Access
Other Specifics
| 3 | |
| Concrete Perimeter | |
| Asphalt | |
| Balcony, Patio, Brick Paver Patio, Outdoor Grill, Fire Pit | |
| Horses Allowed,Wooded | |
| 236X249X235X249 | |
| Interior Stair,Pull Down Stair | |
| Full | |
| Vaulted/Cathedral Ceilings, Hardwood Floors, First Floor Bedroom, First Floor Laundry, First Floor Full Bath | |
| Double Oven, Microwave, Dishwasher, Refrigerator, Disposal, Stainless Steel Appliance(s) | |
| Not in DB | |
| Horse-Riding Area, Horse-Riding Trails | |
| — | |
| — | |
| Wood Burning, Gas Log, Gas Starter |
Tax History
| Year | Property Taxes |
|---|---|
| 2019 | $19,831 |
Contact Agent
Nearby Similar Homes
Nearby Sold Comparables
Contact Agent
Listing Provided By
Century 21 Affiliated




